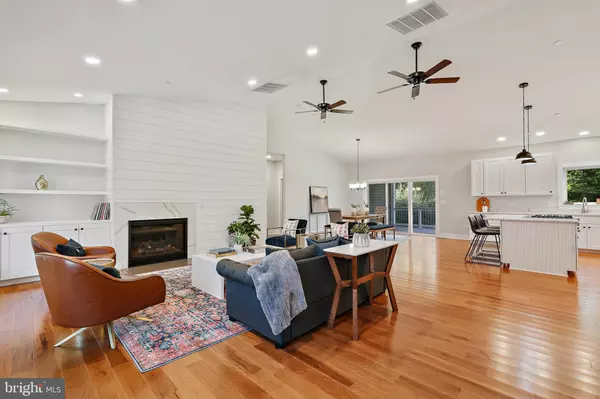$880,000
$899,000
2.1%For more information regarding the value of a property, please contact us for a free consultation.
1422 HARMONY LN Annapolis, MD 21409
4 Beds
3 Baths
2,444 SqFt
Key Details
Sold Price $880,000
Property Type Single Family Home
Sub Type Detached
Listing Status Sold
Purchase Type For Sale
Square Footage 2,444 sqft
Price per Sqft $360
Subdivision None Available
MLS Listing ID MDAA2046436
Sold Date 12/06/22
Style Ranch/Rambler,Craftsman
Bedrooms 4
Full Baths 2
Half Baths 1
HOA Y/N N
Abv Grd Liv Area 2,444
Originating Board BRIGHT
Year Built 2021
Annual Tax Amount $8,431
Tax Year 2022
Lot Size 0.963 Acres
Acres 0.96
Property Description
Newly built Craftsman style home on almost 1 acre of land nestled on a quiet street just blocks from the shoreline of the Chesapeake Bay on the Broadneck Peninsula. Surrounded by mature landscaping to create a feeling of privacy this stunning home was built in 2021 and lightly lived in, preserving that new home feel! The beautiful designer touches throughout including wood floors, gourmet Kitchen, ship-lap feature wall and custom tilework in the spacious bathrooms creates a home that is picture perfect. The soaring ceilings and open floor plan in the Living/Dining/Kitchen area provides an inviting space for friends and family and the seamless flow out onto the screened porch and deck is great for entertaining. The large, level backyard is perfect for kids and pets and has plenty of room for a pool. The unfinished basement adds tons of value and has endless potential to become whatever you can dream up. Located in the Blue-Ribbon Broadneck School district, close to shops and restaurants and just minutes to downtown Annapolis and Severna Park. Traveling or commuting is just as convenient by easily accessing Rt. 50 and 97 which provides direct access to Baltimore, BWI, Ft. Meade/NSA and Washington, DC., or head over the Bay Bridge to the Eastern Shore for a quick beach vacation. Welcome Home!
Location
State MD
County Anne Arundel
Zoning R2
Rooms
Basement Interior Access, Outside Entrance, Unfinished
Main Level Bedrooms 4
Interior
Interior Features Breakfast Area, Ceiling Fan(s), Combination Kitchen/Living, Entry Level Bedroom, Family Room Off Kitchen, Floor Plan - Open, Kitchen - Gourmet, Pantry, Upgraded Countertops, Wood Floors, Built-Ins, Combination Dining/Living, Combination Kitchen/Dining, Kitchen - Island, Primary Bath(s), Recessed Lighting, Walk-in Closet(s), Water Treat System
Hot Water Electric
Heating Forced Air, Programmable Thermostat, Zoned
Cooling Central A/C, Zoned, Programmable Thermostat
Flooring Hardwood, Ceramic Tile, Carpet
Fireplaces Number 1
Fireplaces Type Gas/Propane
Equipment Built-In Microwave, Dishwasher, Dryer, Oven/Range - Gas, Refrigerator, Stainless Steel Appliances, Washer, Water Conditioner - Owned, Water Heater
Fireplace Y
Appliance Built-In Microwave, Dishwasher, Dryer, Oven/Range - Gas, Refrigerator, Stainless Steel Appliances, Washer, Water Conditioner - Owned, Water Heater
Heat Source Electric
Laundry Main Floor
Exterior
Exterior Feature Enclosed, Screened, Porch(es), Deck(s)
Parking Features Garage - Side Entry, Oversized, Garage Door Opener, Inside Access
Garage Spaces 6.0
Water Access N
View Trees/Woods
Roof Type Architectural Shingle
Accessibility Other
Porch Enclosed, Screened, Porch(es), Deck(s)
Attached Garage 2
Total Parking Spaces 6
Garage Y
Building
Lot Description Backs to Trees, Cleared, Level, Partly Wooded, Premium
Story 2
Foundation Other
Sewer Private Septic Tank
Water Well
Architectural Style Ranch/Rambler, Craftsman
Level or Stories 2
Additional Building Above Grade, Below Grade
Structure Type 9'+ Ceilings,Cathedral Ceilings
New Construction N
Schools
Elementary Schools Cape St. Claire
Middle Schools Magothy River
High Schools Broadneck
School District Anne Arundel County Public Schools
Others
Senior Community No
Tax ID 020340090248575
Ownership Fee Simple
SqFt Source Assessor
Acceptable Financing Cash, Conventional, VA
Listing Terms Cash, Conventional, VA
Financing Cash,Conventional,VA
Special Listing Condition Standard
Read Less
Want to know what your home might be worth? Contact us for a FREE valuation!

Our team is ready to help you sell your home for the highest possible price ASAP

Bought with Daniel Borowy • Redfin Corp





