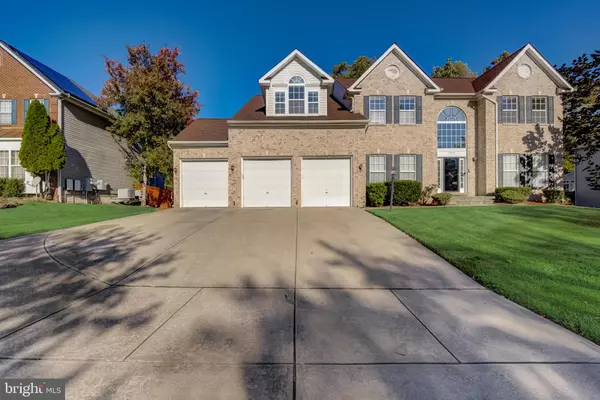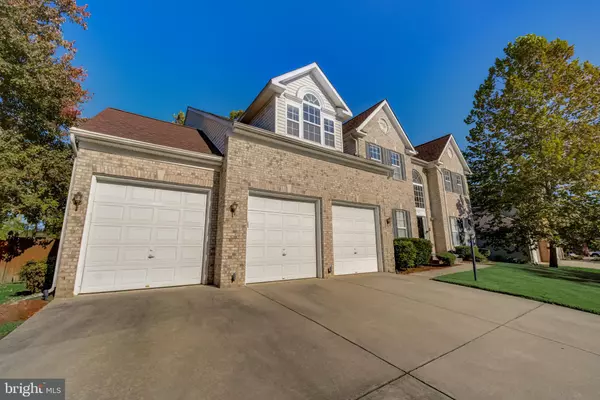$699,000
$699,000
For more information regarding the value of a property, please contact us for a free consultation.
13618 TREE LEAF CT Upper Marlboro, MD 20774
5 Beds
4 Baths
4,068 SqFt
Key Details
Sold Price $699,000
Property Type Single Family Home
Sub Type Detached
Listing Status Sold
Purchase Type For Sale
Square Footage 4,068 sqft
Price per Sqft $171
Subdivision Rustic Ridge-Plat 1>
MLS Listing ID MDPG2060630
Sold Date 12/05/22
Style Colonial
Bedrooms 5
Full Baths 3
Half Baths 1
HOA Fees $27/qua
HOA Y/N Y
Abv Grd Liv Area 4,068
Originating Board BRIGHT
Year Built 2004
Annual Tax Amount $8,440
Tax Year 2022
Lot Size 0.488 Acres
Acres 0.49
Property Description
WELCOME HOME to this amazing property. Featuring 4 bedrooms, 3.5 bathrooms, library / office, family room with fireplace and fully finished lower level with exercise room and theater room this one has it all! The main level features an entry foyer, hardwood floors, library/office, formal living room, powder room, family room with cozy fireplace, updated kitchen. The kitchen has a large pantry, huge center island, granite countertops. The main level also features the laundry room the upper level features 4 generous size bedrooms with great closet space, hallway bathroom with double vanity and view of the family room. The oversized primary bedroom features three ample size closets, great natural light and a large primary bathroom. The lower level features a fully finished basement, 2 bonus rooms, full bathroom, and finished utility room with extra storage closet. Also includes a standby generator and new roof. Relax on the front porch or on the back patio! Nice size yard. Great location with easy access to Suitland Parkway, Route 4, Route 202 and Capital Beltway 495 and Largo Town Center Metro (Blue and Silver Line). Close to University of Maryland Medical Center, Largo Town Center, Woodmore Town Center, Wegmans, Costco, Copper Canyon, Hook and Reel, Kobe Japanese Steakhouse, Best Buy, Old Navy and many more. Don't let this one pass you by!
Location
State MD
County Prince Georges
Zoning RR
Rooms
Basement Fully Finished
Interior
Interior Features Wood Floors, Carpet, Recessed Lighting, Family Room Off Kitchen, Formal/Separate Dining Room, Kitchen - Island, Upgraded Countertops
Hot Water Natural Gas
Heating Forced Air
Cooling Central A/C
Fireplaces Number 1
Equipment Oven - Double, Cooktop, Icemaker, Refrigerator, Dishwasher, Washer, Dryer, Exhaust Fan, Disposal, Intercom
Appliance Oven - Double, Cooktop, Icemaker, Refrigerator, Dishwasher, Washer, Dryer, Exhaust Fan, Disposal, Intercom
Heat Source Natural Gas
Exterior
Parking Features Garage - Front Entry
Garage Spaces 3.0
Water Access N
Accessibility None
Attached Garage 3
Total Parking Spaces 3
Garage Y
Building
Story 3
Foundation Other
Sewer Public Sewer
Water Public
Architectural Style Colonial
Level or Stories 3
Additional Building Above Grade, Below Grade
New Construction N
Schools
School District Prince George'S County Public Schools
Others
Senior Community No
Tax ID 17033178837
Ownership Fee Simple
SqFt Source Assessor
Security Features Electric Alarm
Special Listing Condition Standard
Read Less
Want to know what your home might be worth? Contact us for a FREE valuation!

Our team is ready to help you sell your home for the highest possible price ASAP

Bought with Kimberlee Randall • EXP Realty, LLC





