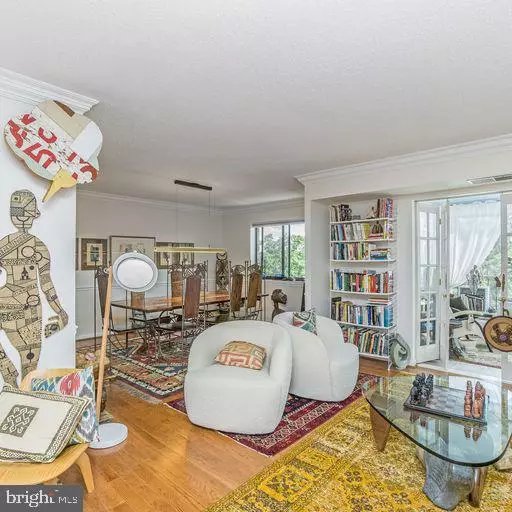$432,000
$433,500
0.3%For more information regarding the value of a property, please contact us for a free consultation.
5904 MOUNT EAGLE DR #516 Alexandria, VA 22303
2 Beds
2 Baths
1,195 SqFt
Key Details
Sold Price $432,000
Property Type Condo
Sub Type Condo/Co-op
Listing Status Sold
Purchase Type For Sale
Square Footage 1,195 sqft
Price per Sqft $361
Subdivision Montebello
MLS Listing ID VAFX2088932
Sold Date 12/07/22
Style Contemporary
Bedrooms 2
Full Baths 2
Condo Fees $781/mo
HOA Y/N N
Abv Grd Liv Area 1,195
Originating Board BRIGHT
Year Built 1986
Annual Tax Amount $4,185
Tax Year 2022
Property Description
Welcome home to Montebello 2 bedroom and 2 bathroom condo. An award-winning gated community in Northern Virginia. Updated spacious kitchen with granite counters and stainless steel appliances (including brand new dishwasher) and energy efficient washer and dryer. Open floor plan with gorgeous wood floors, bright and spacious living room and formal dining room with enclosed French doors to the sun/Florida room. Lots of closet space in the home including the spacious primary / master bedroom suite with dressing area and two large closets. Separate storage unit located in the basement. ****Light fixture in dining room does not convey. Great location with close proximity to Huntington Metro station, Olde Town Alexandria, Reagan National Airport, National Harbor, shopping and more.
*****About Montebello: A multi-generational community of about 2300 residents within the larger Alexandria-Washington metropolitan area. For this diverse community, Montebello offers amenities, activities and clubs for many interests. Montebello is an exceptional value. A gated community of 35 wooded-acres in a park-like setting. Amenities include free shuttle or 5 minute walk to metro , indoor/year round salt-water swimming pool, outdoor swimming pool, state-of-the art Fitness Center, tennis courts, bowling alley, walking/nature trails, picnic and grilling areas, playground, on-site restaurant cafe/bar, convenience store, extra storage and more. ****IMPORTANT COVID-19 SAFETY REMINDER: Please note that before entering the home , all visitors are required to have properly sanitized hands, and to be wearing a protective face mask. Thank you.****
Location
State VA
County Fairfax
Zoning 230
Rooms
Main Level Bedrooms 2
Interior
Hot Water Electric
Heating Heat Pump(s)
Cooling Central A/C
Heat Source Electric
Exterior
Amenities Available Bar/Lounge, Beauty Salon, Billiard Room, Bowling Alley, Common Grounds, Community Center, Convenience Store, Dining Rooms, Elevator, Exercise Room, Fitness Center, Gated Community, Jog/Walk Path, Meeting Room, Party Room, Picnic Area, Pool - Indoor, Pool - Outdoor, Recreational Center, Sauna, Security, Storage Bin, Tennis Courts
Water Access N
Accessibility Elevator
Garage N
Building
Story 1
Unit Features Hi-Rise 9+ Floors
Sewer Public Sewer
Water Public
Architectural Style Contemporary
Level or Stories 1
Additional Building Above Grade
New Construction N
Schools
Elementary Schools Cameron
Middle Schools Twain
High Schools Edison
School District Fairfax County Public Schools
Others
Pets Allowed Y
HOA Fee Include Cable TV,Common Area Maintenance,Custodial Services Maintenance,Ext Bldg Maint,Fiber Optics at Dwelling,Gas,Health Club,Lawn Maintenance,Management,Pool(s),Recreation Facility,Reserve Funds,Road Maintenance,Sauna,Security Gate,Sewer,Snow Removal,Trash
Senior Community No
Ownership Condominium
Special Listing Condition Standard
Pets Allowed Cats OK, Dogs OK
Read Less
Want to know what your home might be worth? Contact us for a FREE valuation!

Our team is ready to help you sell your home for the highest possible price ASAP

Bought with Greg M Culbertson • RE/MAX Allegiance





