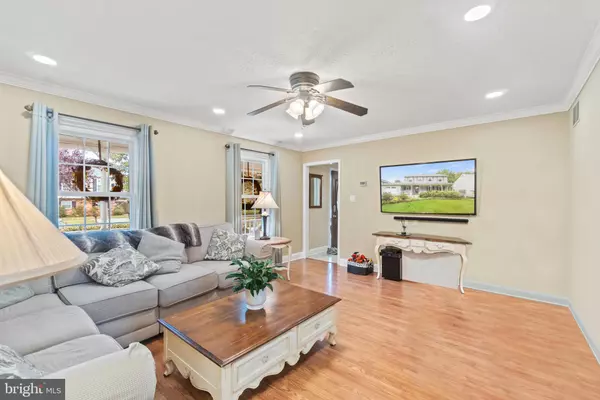$575,000
$599,900
4.2%For more information regarding the value of a property, please contact us for a free consultation.
1748 REMINGTON DR Crofton, MD 21114
4 Beds
4 Baths
2,656 SqFt
Key Details
Sold Price $575,000
Property Type Single Family Home
Sub Type Detached
Listing Status Sold
Purchase Type For Sale
Square Footage 2,656 sqft
Price per Sqft $216
Subdivision Shenandoah At Crofton
MLS Listing ID MDAA2045046
Sold Date 12/09/22
Style Colonial
Bedrooms 4
Full Baths 3
Half Baths 1
HOA Fees $11/ann
HOA Y/N Y
Abv Grd Liv Area 1,856
Originating Board BRIGHT
Year Built 1984
Annual Tax Amount $4,956
Tax Year 2022
Lot Size 7,001 Sqft
Acres 0.16
Property Description
Over 2,600 Sq. Ft of living space! New Crofton High is school just around the corner. Lovely landscaping and flagstone design walkway leads you to a beautiful front porch you have always wanted! Where you can relax and enjoy the sunsets. Inside is a large kitchen with loads of cabinets and drawers, granite countertops with complementing backsplash, all appliances stay. Just off the kitchen is a great screened in porch, with vaulted ceiling, high shelves for your cute screen porch stuff and a back door to fenced in yard. All 4 bedrooms are a great size! The owners suite will fit all of your furniture and has a nice updated tile bath, shower with a seat and lighted double closets. 3 more bedrooms and a really attractive hall bath with a jetted tub, and gorgeous flooring. The basement is bright with lots of recessed lighting, grey Luxury Vinyl Flooring, Home office or private bedroom with very owe new white tiled full bath with shower. The garage is giant-2 cars deep! parking pad for 4 cars. The yard is lush with green grass private fence and easy carefree lovely landscaping.
Location
State MD
County Anne Arundel
Zoning R5
Rooms
Other Rooms Living Room, Dining Room, Kitchen, Family Room, Basement, Foyer, Laundry, Storage Room, Hobby Room, Half Bath, Screened Porch
Basement Fully Finished, Interior Access, Shelving, Side Entrance, Sump Pump, Walkout Stairs
Interior
Interior Features Attic, Ceiling Fan(s), Dining Area, Combination Kitchen/Living, Family Room Off Kitchen, Primary Bath(s), Recessed Lighting, Stall Shower, Tub Shower, Window Treatments, Pantry
Hot Water Electric
Heating Heat Pump(s)
Cooling Ceiling Fan(s), Central A/C
Flooring Carpet, Ceramic Tile, Luxury Vinyl Plank
Equipment Built-In Microwave, Dishwasher, Disposal, Dryer, Icemaker, Oven - Self Cleaning, Refrigerator, Stove, Oven/Range - Electric, Washer
Fireplace N
Appliance Built-In Microwave, Dishwasher, Disposal, Dryer, Icemaker, Oven - Self Cleaning, Refrigerator, Stove, Oven/Range - Electric, Washer
Heat Source Electric
Laundry Basement
Exterior
Exterior Feature Deck(s), Patio(s), Porch(es), Screened
Parking Features Garage Door Opener, Garage - Front Entry, Inside Access, Oversized
Garage Spaces 2.0
Fence Fully, Privacy, Wood
Utilities Available Cable TV Available
Amenities Available Baseball Field, Common Grounds, Non-Lake Recreational Area
Water Access N
View Garden/Lawn
Roof Type Shingle
Accessibility None
Porch Deck(s), Patio(s), Porch(es), Screened
Attached Garage 2
Total Parking Spaces 2
Garage Y
Building
Lot Description Landscaping, Rear Yard, SideYard(s), Front Yard, Level, Partly Wooded
Story 3
Foundation Other
Sewer Public Sewer
Water Public
Architectural Style Colonial
Level or Stories 3
Additional Building Above Grade, Below Grade
New Construction N
Schools
Elementary Schools Crofton Meadows
Middle Schools Crofton
High Schools Crofton
School District Anne Arundel County Public Schools
Others
HOA Fee Include Common Area Maintenance,Management
Senior Community No
Tax ID 020271890034982
Ownership Fee Simple
SqFt Source Assessor
Security Features Exterior Cameras,Smoke Detector
Acceptable Financing Cash, Conventional, VA, FHA
Horse Property N
Listing Terms Cash, Conventional, VA, FHA
Financing Cash,Conventional,VA,FHA
Special Listing Condition Standard
Read Less
Want to know what your home might be worth? Contact us for a FREE valuation!

Our team is ready to help you sell your home for the highest possible price ASAP

Bought with Jessica L Young-Stewart • RE/MAX Executive





