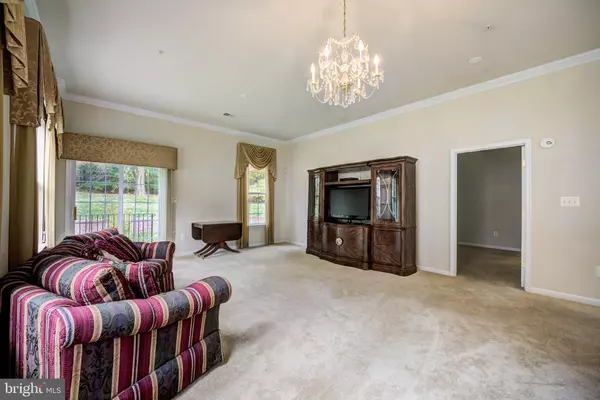$335,000
$350,000
4.3%For more information regarding the value of a property, please contact us for a free consultation.
9806 STONEWOOD CT Upper Marlboro, MD 20772
1 Bed
2 Baths
1,286 SqFt
Key Details
Sold Price $335,000
Property Type Townhouse
Sub Type End of Row/Townhouse
Listing Status Sold
Purchase Type For Sale
Square Footage 1,286 sqft
Price per Sqft $260
Subdivision Marwood
MLS Listing ID MDPG2060592
Sold Date 12/13/22
Style Traditional
Bedrooms 1
Full Baths 1
Half Baths 1
HOA Fees $7
HOA Y/N Y
Abv Grd Liv Area 1,286
Originating Board BRIGHT
Year Built 2002
Annual Tax Amount $4,612
Tax Year 2022
Lot Size 3,819 Sqft
Acres 0.09
Property Description
ABSOLUTELY GORGEOUS DWELLING!!! in Marwood Adult Community! This beautiful home is backed to woods. 1-BR with den/1.5 BA one-level home shows very well. The home boast master bedroom and bath with walk-in closet and tray ceilings, custom window treatments, beautiful kitchen with 42" cabinets, eat-in-kitchen along with 9+ft ceiling and professional done crown molding. Attached garage entry, a rear patio for entertaining or lounging, and a great community center with a gym, pool, party room and meeting room. Sold as-is.
Location
State MD
County Prince Georges
Zoning RR
Rooms
Main Level Bedrooms 1
Interior
Interior Features Crown Moldings, Carpet, Sprinkler System, Walk-in Closet(s), Primary Bath(s)
Hot Water Electric
Heating Forced Air
Cooling Central A/C
Equipment Built-In Microwave, Stove, Refrigerator, Dishwasher, Washer, Dryer, Disposal, Icemaker
Appliance Built-In Microwave, Stove, Refrigerator, Dishwasher, Washer, Dryer, Disposal, Icemaker
Heat Source Natural Gas
Exterior
Parking Features Garage - Front Entry
Garage Spaces 1.0
Water Access N
Accessibility None
Attached Garage 1
Total Parking Spaces 1
Garage Y
Building
Story 1
Foundation Other
Sewer Public Sewer
Water Public
Architectural Style Traditional
Level or Stories 1
Additional Building Above Grade, Below Grade
New Construction N
Schools
School District Prince George'S County Public Schools
Others
Senior Community Yes
Age Restriction 55
Tax ID 17153332061
Ownership Fee Simple
SqFt Source Assessor
Special Listing Condition Standard
Read Less
Want to know what your home might be worth? Contact us for a FREE valuation!

Our team is ready to help you sell your home for the highest possible price ASAP

Bought with Solomon Beyene • Brian Logan Real Estate






