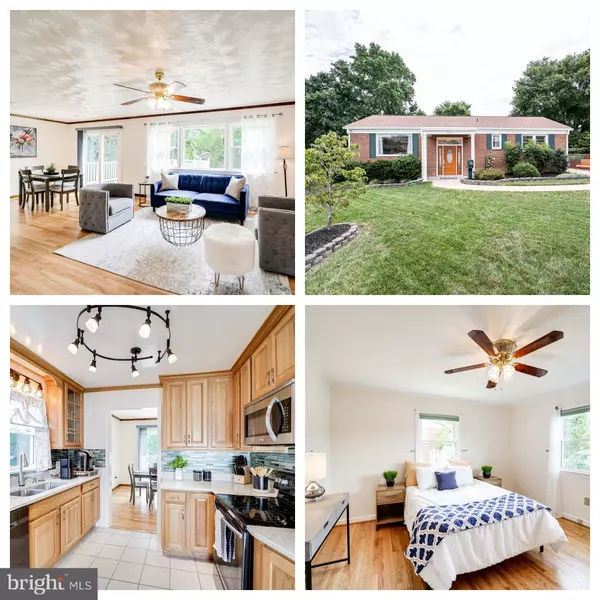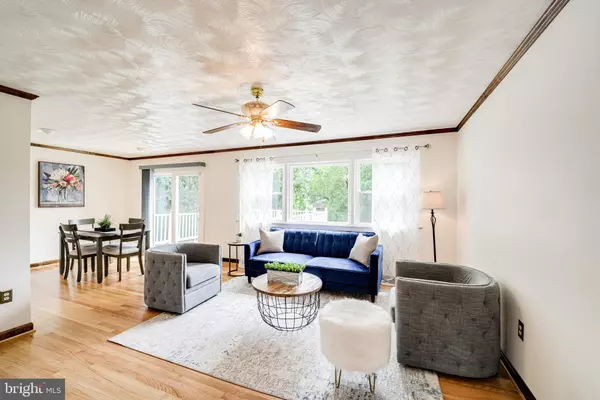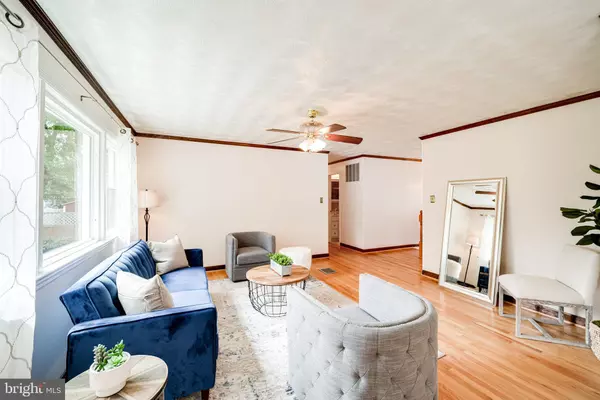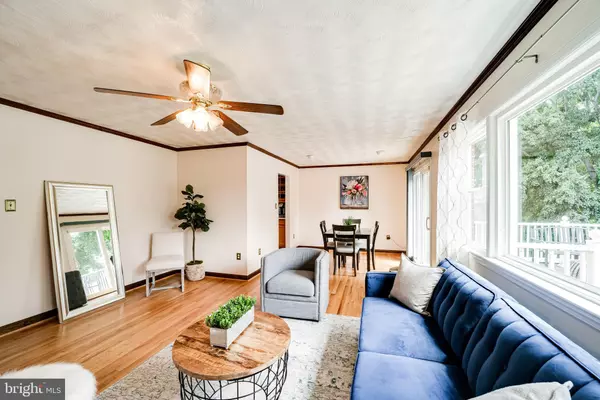$650,000
$649,900
For more information regarding the value of a property, please contact us for a free consultation.
6623 HULVEY TER Alexandria, VA 22306
5 Beds
3 Baths
2,850 SqFt
Key Details
Sold Price $650,000
Property Type Single Family Home
Sub Type Detached
Listing Status Sold
Purchase Type For Sale
Square Footage 2,850 sqft
Price per Sqft $228
Subdivision Beddoo Heights
MLS Listing ID VAFX2085166
Sold Date 12/15/22
Style Split Level
Bedrooms 5
Full Baths 3
HOA Y/N N
Abv Grd Liv Area 1,450
Originating Board BRIGHT
Year Built 1962
Annual Tax Amount $5,942
Tax Year 2022
Lot Size 0.330 Acres
Acres 0.33
Property Description
Welcome to Beddoo Heights! This updated 5 bedroom, 3 full bathroom split-foyer home has it all! On the upper level you'll find the fully remodeled (2017) and spacious eat-in kitchen with corian countertops, stainless steel appliances, tile backsplash, and recessed lighting. Throughout the living room, dining area, and three upstairs bedrooms are recently refinished hardwood floors. Both the beautiful hall bathroom and en suite primary bathroom have been updated with modern finishes within the past five years. In the carpeted (2022) downstairs is your hideaway den or family hang out area, complete with brick fireplace and built-in bar. Two additional large bedrooms and a convenient third full bathroom are also located on this level, with lots of privacy for guests, an older family member, or your surly teenagers. Down the hall you will also find the laundry room and plenty of storage space. Imagine enjoying your morning coffee or an evening glass of wine on the Trex composite deck, just off the living room. Play ball with the kids or fetch with the dog in your expansive and private backyard. You won't have to worry about paying for a new roof (2022), gutters (2022), attic insulation (2022), windows (2016), HVAC (2019), water heater (2016), or windows (2016), as they've ALL been recently replaced! Minutes away from Target, Walmart, Giant Food, plenty of dining options, and Huntley Meadows Park. Quick access to route 1. Come see your future in this family-friendly walkable neighborhood today!
Location
State VA
County Fairfax
Zoning 140
Rooms
Basement Daylight, Full
Main Level Bedrooms 3
Interior
Interior Features Bar, Entry Level Bedroom, Floor Plan - Traditional, Kitchen - Eat-In, Wood Floors
Hot Water Natural Gas
Heating Forced Air
Cooling Central A/C
Flooring Hardwood, Carpet
Fireplaces Number 1
Equipment Built-In Microwave, Disposal, Dryer, Dishwasher, Exhaust Fan, Stove, Refrigerator, Washer, Water Heater
Furnishings No
Fireplace Y
Appliance Built-In Microwave, Disposal, Dryer, Dishwasher, Exhaust Fan, Stove, Refrigerator, Washer, Water Heater
Heat Source Natural Gas
Laundry Basement, Dryer In Unit, Has Laundry, Lower Floor, Washer In Unit
Exterior
Garage Spaces 4.0
Water Access N
Accessibility None
Total Parking Spaces 4
Garage N
Building
Story 2
Foundation Other
Sewer Private Sewer
Water Public
Architectural Style Split Level
Level or Stories 2
Additional Building Above Grade, Below Grade
New Construction N
Schools
Elementary Schools Belle View
Middle Schools Sandburg
High Schools West Potomac
School District Fairfax County Public Schools
Others
Pets Allowed Y
Senior Community No
Tax ID 0931 32 0005
Ownership Fee Simple
SqFt Source Assessor
Acceptable Financing FHA, Cash, Conventional, VA
Listing Terms FHA, Cash, Conventional, VA
Financing FHA,Cash,Conventional,VA
Special Listing Condition Standard
Pets Allowed No Pet Restrictions
Read Less
Want to know what your home might be worth? Contact us for a FREE valuation!

Our team is ready to help you sell your home for the highest possible price ASAP

Bought with Jordan I Cappolla • KW Metro Center





