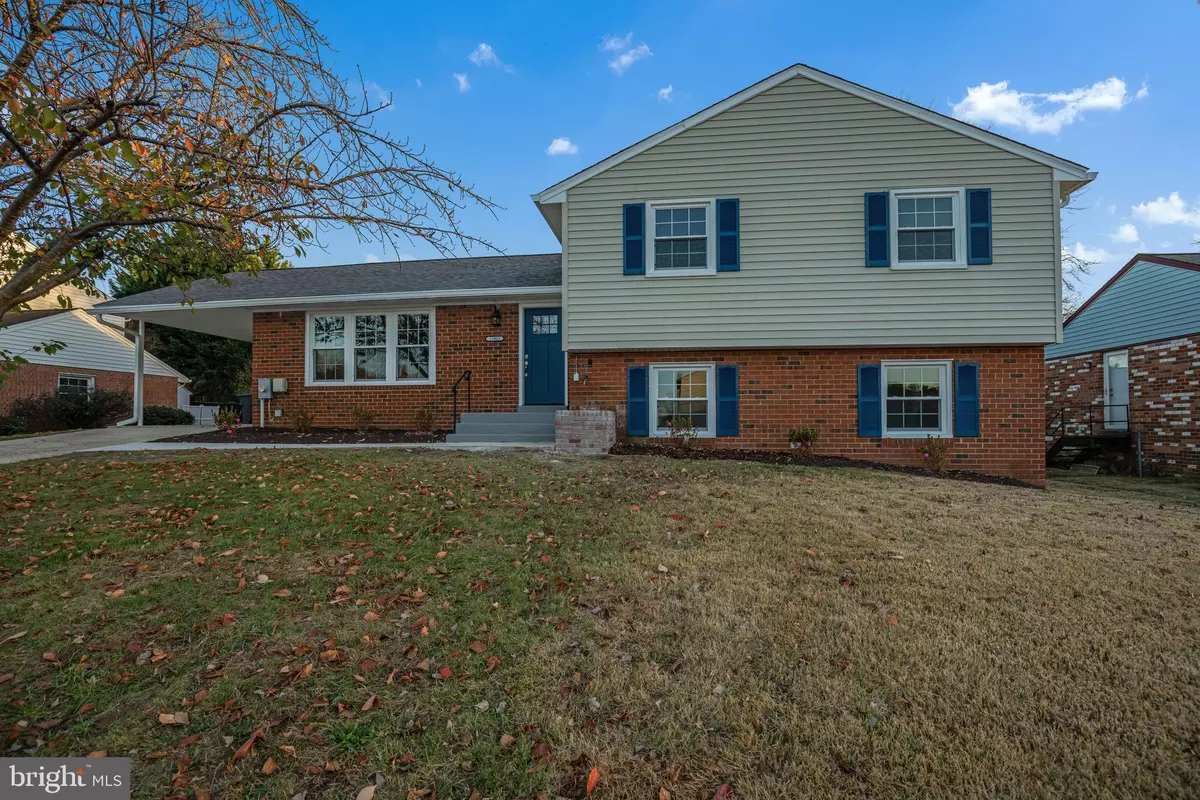$475,000
$475,000
For more information regarding the value of a property, please contact us for a free consultation.
13001 KEVERTON DR Upper Marlboro, MD 20774
4 Beds
3 Baths
2,225 SqFt
Key Details
Sold Price $475,000
Property Type Single Family Home
Sub Type Detached
Listing Status Sold
Purchase Type For Sale
Square Footage 2,225 sqft
Price per Sqft $213
Subdivision Kettering
MLS Listing ID MDPG2061602
Sold Date 12/16/22
Style Split Level
Bedrooms 4
Full Baths 3
HOA Fees $12/ann
HOA Y/N Y
Abv Grd Liv Area 2,225
Originating Board BRIGHT
Year Built 1976
Annual Tax Amount $5,456
Tax Year 2022
Lot Size 9,130 Sqft
Acres 0.21
Property Description
A 4 bedroom, 3 bath partially-brick SF home, equipped with a carport in Upper Marlboro, MD! CRISP, CLEAN, NEW. You’ll be ready to move in the second you step foot in this home. This home offers multiple level living with bedrooms spread amongst four levels, sophisticated living spaces, a beautiful large kitchen, wood floors, spacious bedrooms, and a huge back yard. The blue shutters on the front of the home are the pop of color this house needs! Enter into a bright, open concept floor plan, which creates an inviting atmosphere and offers endless possibilities. Beautiful grain wood floors flow through the main level of this home. The kitchen is sure to make you fall in love with bright white cabinets, elegant hardware, and stainless steel appliances. The island provides extra counter space for a chef at heart! There is no shortage of storage with all the cabinet space. New windows throughout the house bring in natural light and warm up the space! Step down into a private space, perfect for hosting. This living room features a gorgeous painted brick fireplace and a sliding door leading you into the backyard. The fenced in yard is fit for families or pet lovers. Moving upstairs, you’ll find plush soft carpet in each bedroom. The primary bedroom offers a large en-suite with double vanity, private toilet, and immaculate flooring. The sophisticated bathroom shower marble tile pairs perfectly with the stainless steel fixtures and hardware. This home is conveniently located near Watkins Regional Park, various dining and grocery options, University of Maryland medical center, and major commuting routes. Welcome home to this dream!
Location
State MD
County Prince Georges
Zoning RSF95
Rooms
Basement Connecting Stairway, Full, Fully Finished, Rear Entrance
Interior
Interior Features Stove - Wood
Hot Water Electric
Heating Forced Air
Cooling Central A/C
Fireplaces Number 1
Fireplaces Type Wood, Brick
Fireplace Y
Heat Source Electric
Laundry Has Laundry
Exterior
Garage Spaces 1.0
Fence Privacy, Rear, Wood
Amenities Available Common Grounds, Community Center
Waterfront N
Water Access N
Accessibility None
Parking Type Attached Carport, Driveway
Total Parking Spaces 1
Garage N
Building
Story 4
Foundation Other
Sewer Public Sewer
Water Public
Architectural Style Split Level
Level or Stories 4
Additional Building Above Grade, Below Grade
New Construction N
Schools
School District Prince George'S County Public Schools
Others
HOA Fee Include Common Area Maintenance
Senior Community No
Tax ID 17070781039
Ownership Fee Simple
SqFt Source Assessor
Special Listing Condition Standard
Read Less
Want to know what your home might be worth? Contact us for a FREE valuation!

Our team is ready to help you sell your home for the highest possible price ASAP

Bought with Margo McIntyre • Trademark Realty, Inc






