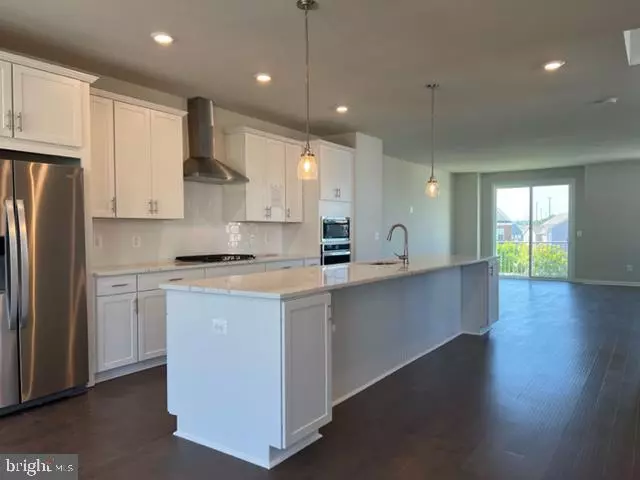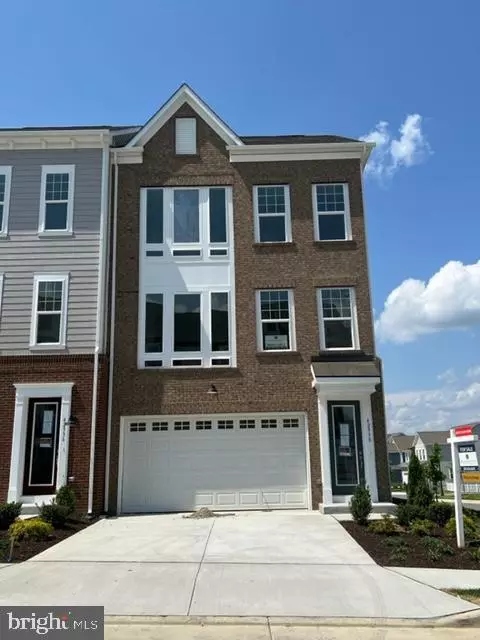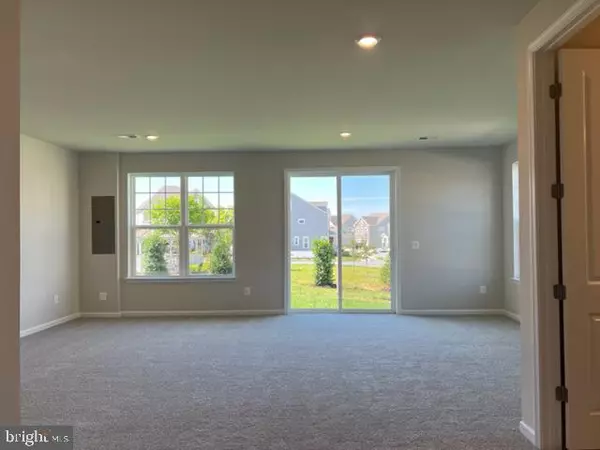$1,019,967
$1,019,577
For more information regarding the value of a property, please contact us for a free consultation.
19332 BROOKWATER TER Leesburg, VA 20175
3 Beds
4 Baths
3,065 SqFt
Key Details
Sold Price $1,019,967
Property Type Townhouse
Sub Type End of Row/Townhouse
Listing Status Sold
Purchase Type For Sale
Square Footage 3,065 sqft
Price per Sqft $332
Subdivision Woodlands
MLS Listing ID VALO2031080
Sold Date 11/21/22
Style Contemporary
Bedrooms 3
Full Baths 3
Half Baths 1
HOA Fees $99/mo
HOA Y/N Y
Abv Grd Liv Area 3,065
Originating Board BRIGHT
Year Built 2022
Annual Tax Amount $2,167
Tax Year 2022
Lot Size 2,614 Sqft
Acres 0.06
Property Description
TO BE BUILT LOT 61 **PHOTOS OF SIMILAR HOME** This 3 bedroom 3.5 bath End Unit beauty won't last long. This home features over 3,000 square feet, front 2-car garage, large backyard, full brick front, beautiful wide plank floors on the main level, upgraded Shaker-style cabinets, stunning white quartz counters, stainless gourmet kitchen appliances, and so much more. HOA includes personal lawn maintenance, snow and trash removal for only $99 a month. The community is nestled among the lush tree preserve and winding Goose Creek. Woodlands at Goose Creek offers homeowners a luxurious and peaceful retreat within minutes of historic Leesburg, VA and walking distance to Village of Leesburg and Wegmans Grocery Store. If you are searching for an ideal home in a quiet wooded neighborhood, near major routes, then look no further. It's sure to be a Dream Finders home at Woodlands at Goose Creek! Open Daily - Monday through Sat 10am to 6pm. Sunday 12pm to 6pm.
Location
State VA
County Loudoun
Zoning PDH6
Rooms
Other Rooms Dining Room, Primary Bedroom, Bedroom 2, Bedroom 3, Kitchen, Foyer, Great Room, Recreation Room
Interior
Interior Features Breakfast Area, Dining Area, Double/Dual Staircase, Entry Level Bedroom, Family Room Off Kitchen, Floor Plan - Open, Formal/Separate Dining Room, Kitchen - Gourmet, Kitchen - Island, Primary Bath(s), Pantry, Recessed Lighting, Soaking Tub, Stall Shower, Upgraded Countertops, Walk-in Closet(s), Wood Floors
Hot Water Natural Gas
Heating Programmable Thermostat, Forced Air
Cooling Attic Fan, Central A/C, Energy Star Cooling System, Fresh Air Recovery System, Programmable Thermostat
Flooring Carpet, Ceramic Tile, Hardwood
Equipment Built-In Microwave, Cooktop, Dishwasher, Disposal, Refrigerator, Stainless Steel Appliances, Icemaker, Energy Efficient Appliances, Oven - Wall, Water Heater, Oven/Range - Gas
Fireplace N
Window Features Double Pane,Energy Efficient,Insulated,Low-E,Screens,Sliding,Vinyl Clad
Appliance Built-In Microwave, Cooktop, Dishwasher, Disposal, Refrigerator, Stainless Steel Appliances, Icemaker, Energy Efficient Appliances, Oven - Wall, Water Heater, Oven/Range - Gas
Heat Source Natural Gas
Laundry Upper Floor
Exterior
Exterior Feature Deck(s)
Parking Features Garage - Front Entry
Garage Spaces 2.0
Amenities Available Jog/Walk Path, Tot Lots/Playground
Water Access N
Accessibility None
Porch Deck(s)
Attached Garage 2
Total Parking Spaces 2
Garage Y
Building
Lot Description Landscaping, Level, Rear Yard
Story 3
Foundation Other
Sewer Public Sewer
Water Public
Architectural Style Contemporary
Level or Stories 3
Additional Building Above Grade, Below Grade
Structure Type 9'+ Ceilings,Dry Wall
New Construction Y
Schools
School District Loudoun County Public Schools
Others
HOA Fee Include Common Area Maintenance,Lawn Care Front,Lawn Care Rear,Lawn Care Side,Snow Removal,Trash
Senior Community No
Tax ID 113352024000
Ownership Fee Simple
SqFt Source Assessor
Acceptable Financing Conventional, FHA, VA
Listing Terms Conventional, FHA, VA
Financing Conventional,FHA,VA
Special Listing Condition Standard
Read Less
Want to know what your home might be worth? Contact us for a FREE valuation!

Our team is ready to help you sell your home for the highest possible price ASAP

Bought with Tricia J Kapinos • Keller Williams Realty/Lee Beaver & Assoc.





