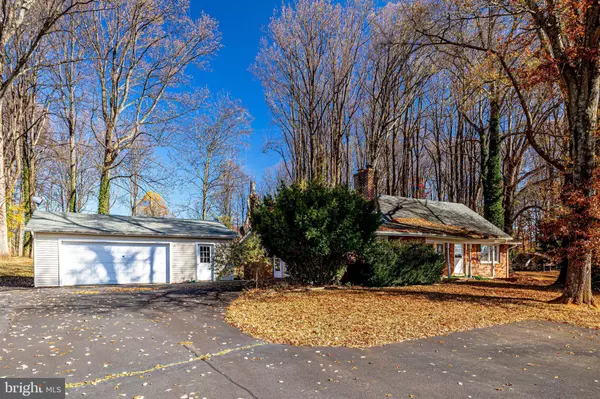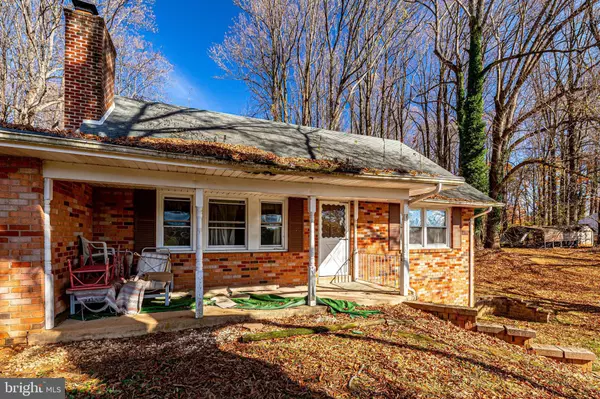$320,000
$250,000
28.0%For more information regarding the value of a property, please contact us for a free consultation.
5340 DUMFRIES RD Catlett, VA 20119
4 Beds
2 Baths
1,835 SqFt
Key Details
Sold Price $320,000
Property Type Single Family Home
Sub Type Detached
Listing Status Sold
Purchase Type For Sale
Square Footage 1,835 sqft
Price per Sqft $174
Subdivision Post Road Village
MLS Listing ID VAFQ2006776
Sold Date 12/09/22
Style Cape Cod
Bedrooms 4
Full Baths 2
HOA Y/N N
Abv Grd Liv Area 1,835
Originating Board BRIGHT
Year Built 1965
Annual Tax Amount $3,395
Tax Year 2022
Lot Size 1.029 Acres
Acres 1.03
Property Description
This 4 bedroom, 2 bathroom brick home is perfect for an investor who is looking for their next
project. Home is sold as-is and sellers reserve the right to leave items in/on the property. The long driveway and two car garage provide an abundance of space for both storage and parking. Inside you’ll discover two bedrooms and one full bathroom conveniently located on the main level. Two additional bedrooms and a second full bathroom are located on the upper level of the home. Walk out the sliding door into the massive backyard and enjoy the scenery that surrounds you. The tree-lined property sits on over an acre of land, providing plenty of natural beauty and privacy for future tenants or homeowners. The fantastic property presents a chance for secluded living in a convenient location. Minutes to Giant Food, Harris Teeter, Warrenton Village Center, downtown Warrenton, and Fauquier Health. Quick access to Dumfries Rd, Rte 15, and Rte 17. Come envision all you could do with this opportunity! OFFER deadline Tuesday 11/15 @ 10am
Location
State VA
County Fauquier
Zoning R1
Rooms
Basement Walkout Level
Main Level Bedrooms 2
Interior
Hot Water Electric
Heating Other
Cooling Central A/C
Heat Source Oil
Exterior
Garage Garage - Front Entry
Garage Spaces 8.0
Waterfront N
Water Access N
Accessibility None
Parking Type Detached Garage, Driveway
Total Parking Spaces 8
Garage Y
Building
Story 3
Foundation Other
Sewer On Site Septic
Water Public
Architectural Style Cape Cod
Level or Stories 3
Additional Building Above Grade
New Construction N
Schools
School District Fauquier County Public Schools
Others
Senior Community No
Tax ID 7905-30-3491
Ownership Fee Simple
SqFt Source Assessor
Acceptable Financing Cash
Listing Terms Cash
Financing Cash
Special Listing Condition Standard
Read Less
Want to know what your home might be worth? Contact us for a FREE valuation!

Our team is ready to help you sell your home for the highest possible price ASAP

Bought with Mehadi M Hassan • Classic Realty, Ltd.






