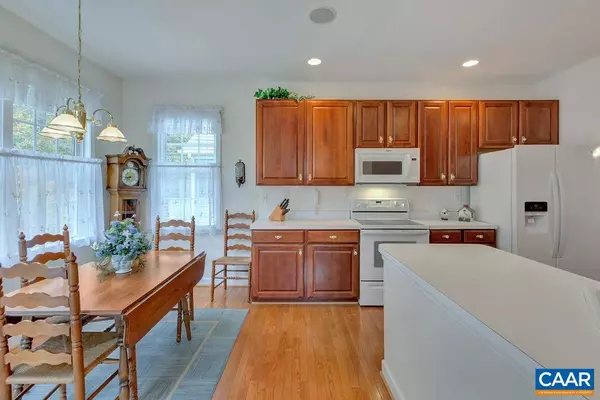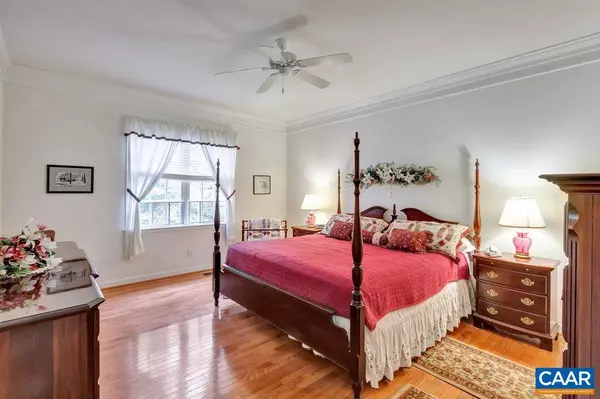$642,500
$635,000
1.2%For more information regarding the value of a property, please contact us for a free consultation.
2213 SHEPHERDS RIDGE RD Charlottesville, VA 22901
3 Beds
2 Baths
2,098 SqFt
Key Details
Sold Price $642,500
Property Type Townhouse
Sub Type End of Row/Townhouse
Listing Status Sold
Purchase Type For Sale
Square Footage 2,098 sqft
Price per Sqft $306
Subdivision Dunlora
MLS Listing ID 636232
Sold Date 12/21/22
Style Ranch/Rambler
Bedrooms 3
Full Baths 2
Condo Fees $250
HOA Fees $208/qua
HOA Y/N Y
Abv Grd Liv Area 1,958
Originating Board CAAR
Year Built 2003
Annual Tax Amount $4,302
Tax Year 2022
Lot Size 10,018 Sqft
Acres 0.23
Property Description
Enjoy all the amenities that Dunlora has to offer and so convenient to EVERYTHING! This lightly used one owner home offers gracious one level living with all bedrooms on the main level, easy living open floor plan. Full walk out basement with many windows, home office and amazing large workshop for all your creative activities and storage galore. One bedroom on the main level can be used as a den or library with built in book cases and cabinets. The laundry room has full size washer and dryer, and storage closet and cabinets. The main level garage makes access a breeze and large work sink for dog washing or gardening is helpful. Enjoy the deck off the eat in kitchen, gas fire place in living room and walk in closets. The Shepherds Ridge Home owners association that takes care of your lawn, cleans your gutters and trash pick up!! The Dunlora HOA provides walking paths, swimming pool and clubhouse for your enjoyment. xfinity available for internet. See list of recent upgrades under documents. The original dishwasher has never been used, the newer oven has never been turned on the newer refrigerator is spotless. There is a bath rough in the basement and plumbing hook ups in the closet of the work shop.,Fireplace in Living Room
Location
State VA
County Albemarle
Zoning R
Rooms
Other Rooms Living Room, Dining Room, Primary Bedroom, Kitchen, Laundry, Office, Utility Room, Primary Bathroom, Full Bath, Additional Bedroom
Basement Full, Heated, Interior Access, Outside Entrance, Partially Finished, Rough Bath Plumb, Walkout Level, Windows
Main Level Bedrooms 3
Interior
Interior Features Central Vacuum, Central Vacuum, Walk-in Closet(s), WhirlPool/HotTub, Kitchen - Eat-In, Pantry, Recessed Lighting, Entry Level Bedroom
Heating Forced Air
Cooling Central A/C
Flooring Carpet, Ceramic Tile, Hardwood, Vinyl
Fireplaces Number 1
Fireplaces Type Gas/Propane
Equipment Dryer, Washer, Dishwasher, Disposal, Oven/Range - Electric, Microwave, Refrigerator
Fireplace Y
Window Features Double Hung,Screens,Vinyl Clad,Transom
Appliance Dryer, Washer, Dishwasher, Disposal, Oven/Range - Electric, Microwave, Refrigerator
Heat Source Natural Gas
Exterior
Parking Features Other, Garage - Front Entry
Amenities Available Club House, Tot Lots/Playground, Exercise Room, Jog/Walk Path
View Other, Trees/Woods
Roof Type Architectural Shingle
Street Surface Other
Accessibility None
Road Frontage Public
Garage Y
Building
Lot Description Sloping, Landscaping, Partly Wooded
Story 1
Foundation Concrete Perimeter
Sewer Public Sewer
Water Public
Architectural Style Ranch/Rambler
Level or Stories 1
Additional Building Above Grade, Below Grade
Structure Type 9'+ Ceilings
New Construction N
Schools
Elementary Schools Agnor-Hurt
Middle Schools Burley
High Schools Albemarle
School District Albemarle County Public Schools
Others
HOA Fee Include Common Area Maintenance,Insurance,Pool(s),Management,Trash,Lawn Maintenance
Ownership Other
Security Features Security System,Smoke Detector
Special Listing Condition Standard
Read Less
Want to know what your home might be worth? Contact us for a FREE valuation!

Our team is ready to help you sell your home for the highest possible price ASAP

Bought with JANET BRADLEY • HOMESELL REALTY





