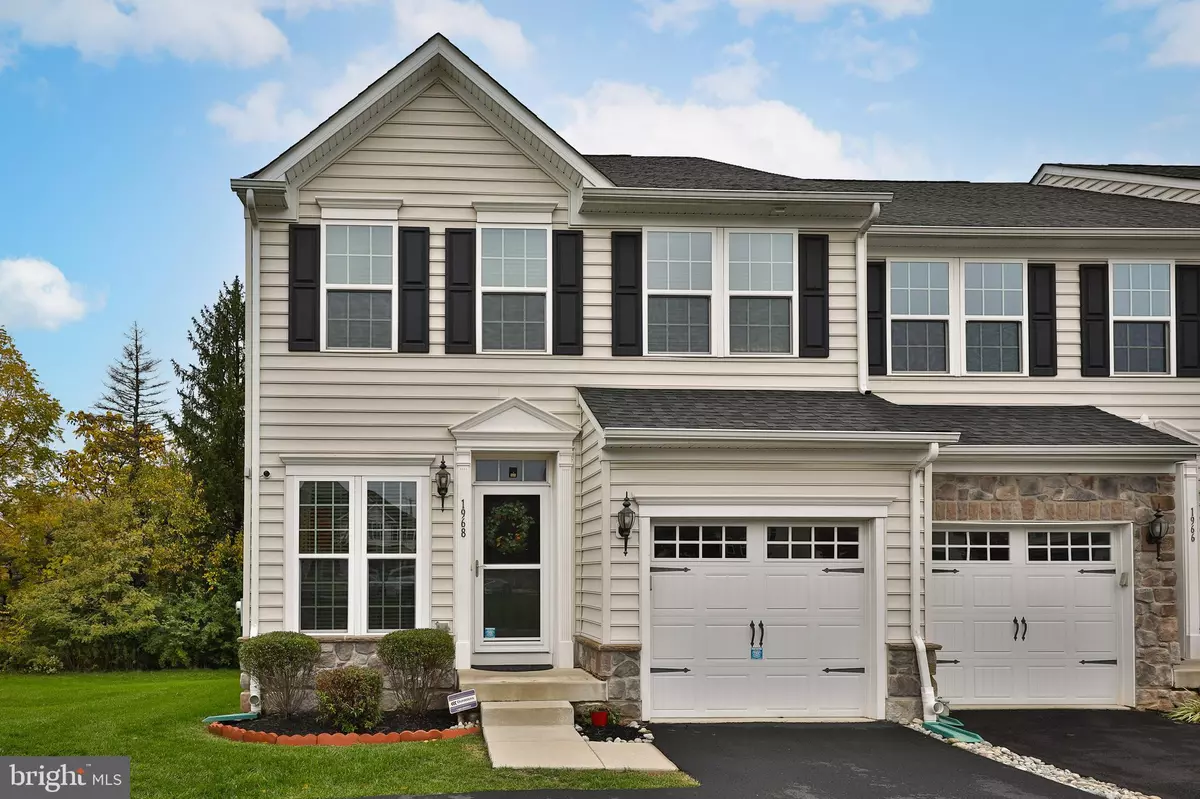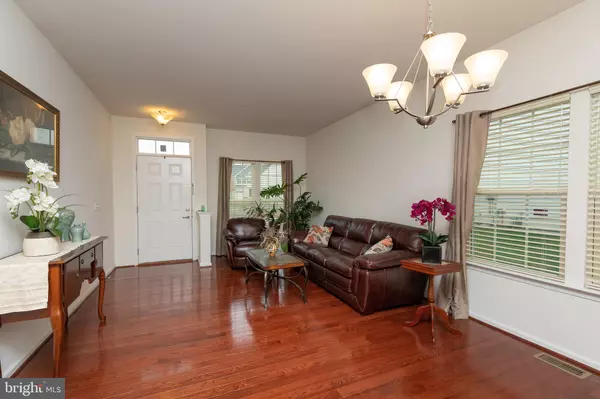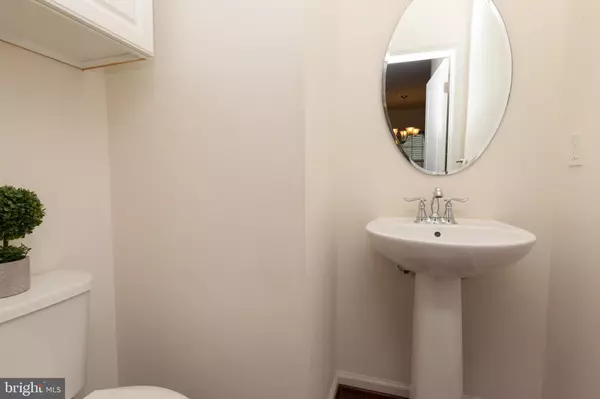$465,000
$465,000
For more information regarding the value of a property, please contact us for a free consultation.
1968 PENNGROVE TER Lansdale, PA 19446
3 Beds
3 Baths
2,682 SqFt
Key Details
Sold Price $465,000
Property Type Townhouse
Sub Type End of Row/Townhouse
Listing Status Sold
Purchase Type For Sale
Square Footage 2,682 sqft
Price per Sqft $173
Subdivision Gwynedd Chase
MLS Listing ID PAMC2056646
Sold Date 12/22/22
Style Traditional
Bedrooms 3
Full Baths 2
Half Baths 1
HOA Fees $155/mo
HOA Y/N Y
Abv Grd Liv Area 2,032
Originating Board BRIGHT
Year Built 2015
Annual Tax Amount $6,982
Tax Year 2022
Lot Size 7,435 Sqft
Acres 0.17
Lot Dimensions 26.00 x 0.00
Property Description
Schedule your appointment today and check out this beautiful end-unit townhouse nestled on a cozy cul-de-sac in the Gwynedd Chase Community. Home was built in 2015 so everything is only 7 years old. Gleaming hardwood floors greet you at the entry and travel throughout the MAIN LEVEL. Lots of natural lighting filters into the living room from the front and side double windows. Do not miss the small foyer to the right of the living room which gives access to a coat closet, powder room and the garage entry. As you travel on you will love the open floor plan that connects the kitchen, family room and a separate area for dining. Galley kitchen has 42” cabinetry, granite countertops, tiled backsplash, breakfast bar, pantry, and recessed lighting. Imagine enjoying a quick morning coffee at the breakfast bar or snuggling up on the sofa as the warmth of the fireplace relaxes you after a long chilly day. As the weather changes, your maintenance free deck will give you a perfect view as spring awakens the lush greenery and fall transforms everything into a colorful array of autumn foliage. The UPPER-LEVEL hosts three bedrooms, two full baths and a spacious laundry area. All the bedrooms have ceiling fans. Large main bedroom has walk-in closet and a full bath with spacious double sink vanity, tub, and a stall shower. LOWER-LEVEL basement offers an additional 650 sq. ft. of finished area giving you a total of 2682 sq. ft. of living space. It even has a large unfinished area for storage. Located across from Merrymead Farm and just minutes away from Merck, I-476, public transportation, and great shopping and fabulous dining. Schedule your appointment now!
Location
State PA
County Montgomery
Area Upper Gwynedd Twp (10656)
Zoning RESIDENTIAL
Rooms
Other Rooms Living Room, Bedroom 2, Bedroom 3, Kitchen, Bedroom 1
Basement Fully Finished
Interior
Hot Water Natural Gas
Cooling Central A/C
Flooring Hardwood, Carpet
Fireplaces Number 1
Heat Source Natural Gas
Exterior
Garage Garage - Front Entry, Garage Door Opener, Inside Access
Garage Spaces 1.0
Waterfront N
Water Access N
Accessibility None
Parking Type Attached Garage, Driveway, On Street
Attached Garage 1
Total Parking Spaces 1
Garage Y
Building
Story 2
Foundation Concrete Perimeter
Sewer Public Sewer
Water Public
Architectural Style Traditional
Level or Stories 2
Additional Building Above Grade, Below Grade
New Construction N
Schools
School District North Penn
Others
HOA Fee Include Common Area Maintenance,Lawn Maintenance,Trash,Snow Removal
Senior Community No
Tax ID 56-00-05917-081
Ownership Fee Simple
SqFt Source Assessor
Acceptable Financing Conventional, Cash, FHA, VA
Listing Terms Conventional, Cash, FHA, VA
Financing Conventional,Cash,FHA,VA
Special Listing Condition Standard
Read Less
Want to know what your home might be worth? Contact us for a FREE valuation!

Our team is ready to help you sell your home for the highest possible price ASAP

Bought with Dan Borowiec • RE/MAX Professional Realty






