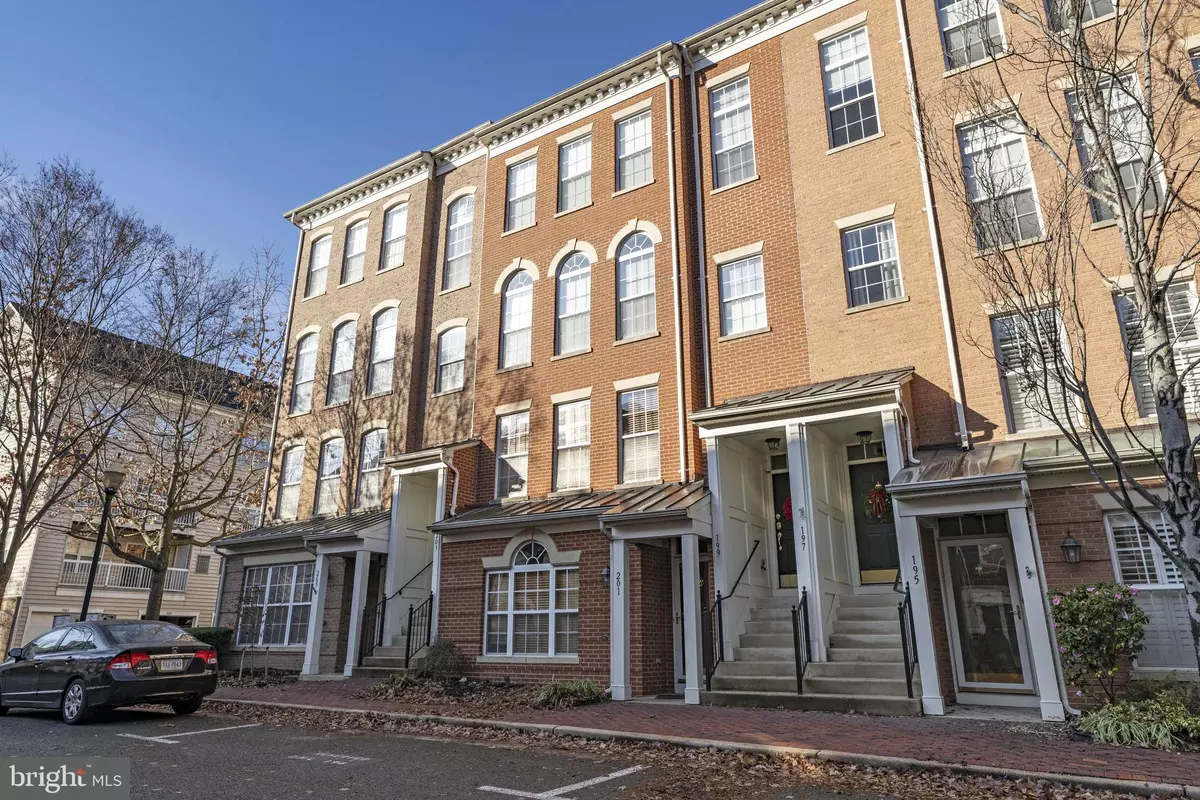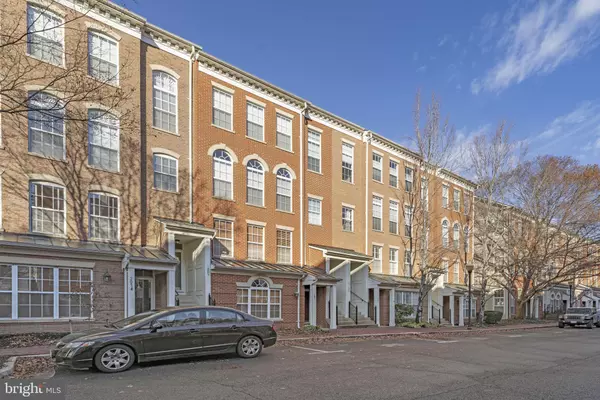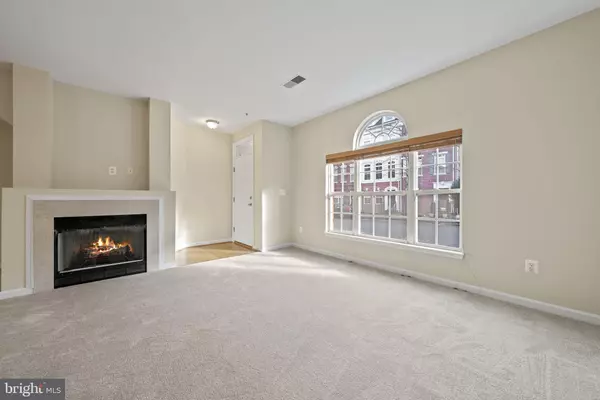$500,000
$500,000
For more information regarding the value of a property, please contact us for a free consultation.
201 MARTIN LN Alexandria, VA 22304
2 Beds
3 Baths
1,276 SqFt
Key Details
Sold Price $500,000
Property Type Condo
Sub Type Condo/Co-op
Listing Status Sold
Purchase Type For Sale
Square Footage 1,276 sqft
Price per Sqft $391
Subdivision Oakland Hall
MLS Listing ID VAAX2019548
Sold Date 02/17/23
Style Colonial
Bedrooms 2
Full Baths 2
Half Baths 1
Condo Fees $375/mo
HOA Y/N Y
Abv Grd Liv Area 1,276
Originating Board BRIGHT
Year Built 1999
Annual Tax Amount $5,582
Tax Year 2022
Property Description
Welcome home to this beautiful light-filled 2 bedroom condo in highly sought after, Cameron Station.
The bright main level welcomes all with brand new carpeting and fresh paint throughout.
The living room enjoys a cozy fireplace and is adjoined by a dining area. The kitchen features upgraded quartz countertops and provides access to a one-car garage. A powder room completes the main level.
Upstairs there are two bedrooms and two full baths including an expansive primary suite. The upper level also has an additional living space, ideal for a home entertainment center or whatever suits your needs, with access to a large covered balcony where you can relax and enjoy the fresh air.
Cameron Station/Oakland Hall provides for worry-free living, with tons of amenities including a community center, fitness center, jogging/walking paths, swimming pool, basketball and tennis courts, playgrounds, picnic areas, a complimentary shuttle to Metro, and more, just minutes away from the beautiful Brenman Park.
Convenient to the beltway and Old Town, with plenty of dining and retail options nearby. Don't miss it!
Location
State VA
County Alexandria City
Zoning CDD#9
Rooms
Other Rooms Living Room, Dining Room, Primary Bedroom, Kitchen, Family Room, Bedroom 1, Bathroom 2, Primary Bathroom, Half Bath
Interior
Interior Features Carpet, Ceiling Fan(s), Dining Area, Family Room Off Kitchen, Combination Dining/Living, Pantry, Primary Bath(s), Tub Shower, Window Treatments, Other
Hot Water Electric
Heating Forced Air
Cooling Central A/C
Flooring Carpet, Hardwood
Fireplaces Number 1
Fireplaces Type Gas/Propane
Equipment Dishwasher, Disposal, Dryer, Microwave, Oven/Range - Electric, Refrigerator, Washer, Water Heater
Fireplace Y
Window Features Bay/Bow,Double Pane,Screens
Appliance Dishwasher, Disposal, Dryer, Microwave, Oven/Range - Electric, Refrigerator, Washer, Water Heater
Heat Source Natural Gas
Laundry Upper Floor
Exterior
Parking Features Garage - Rear Entry, Garage Door Opener
Garage Spaces 1.0
Amenities Available Baseball Field, Basketball Courts, Club House, Bike Trail, Community Center, Common Grounds, Exercise Room, Fitness Center, Picnic Area, Transportation Service, Other, Meeting Room, Party Room
Water Access N
Accessibility 2+ Access Exits, Level Entry - Main, Other
Attached Garage 1
Total Parking Spaces 1
Garage Y
Building
Story 2
Foundation Slab
Sewer Public Sewer
Water Public
Architectural Style Colonial
Level or Stories 2
Additional Building Above Grade, Below Grade
Structure Type 9'+ Ceilings,Dry Wall
New Construction N
Schools
Elementary Schools Samuel W. Tucker
Middle Schools Francis C Hammond
High Schools Alexandria City
School District Alexandria City Public Schools
Others
Pets Allowed Y
HOA Fee Include Common Area Maintenance,Lawn Maintenance,Management,Trash,Bus Service,Ext Bldg Maint,Snow Removal
Senior Community No
Tax ID 50672540
Ownership Condominium
Acceptable Financing Cash, Conventional, FHA, VA, Other
Listing Terms Cash, Conventional, FHA, VA, Other
Financing Cash,Conventional,FHA,VA,Other
Special Listing Condition Standard
Pets Allowed Cats OK, Dogs OK
Read Less
Want to know what your home might be worth? Contact us for a FREE valuation!

Our team is ready to help you sell your home for the highest possible price ASAP

Bought with TIMOTHY J WILLIAMS • Redfin Corporation





