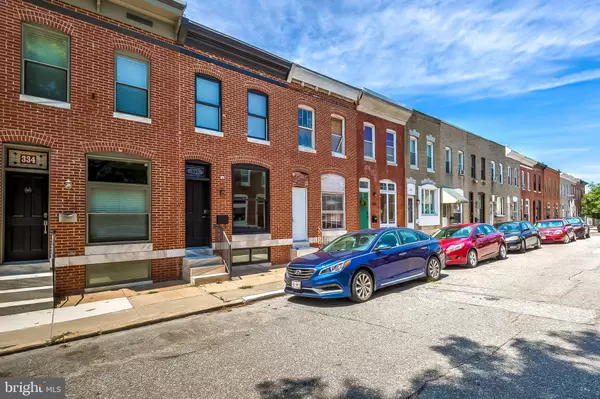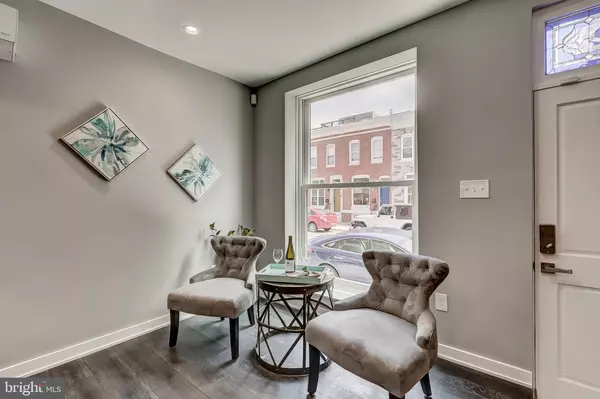$485,000
$479,000
1.3%For more information regarding the value of a property, please contact us for a free consultation.
332 S BOULDIN ST Baltimore, MD 21224
4 Beds
3 Baths
2,051 SqFt
Key Details
Sold Price $485,000
Property Type Townhouse
Sub Type Interior Row/Townhouse
Listing Status Sold
Purchase Type For Sale
Square Footage 2,051 sqft
Price per Sqft $236
Subdivision Patterson Park
MLS Listing ID MDBA2037504
Sold Date 04/27/22
Style Traditional
Bedrooms 4
Full Baths 3
HOA Y/N N
Abv Grd Liv Area 1,426
Originating Board BRIGHT
Year Built 1920
Annual Tax Amount $3,509
Tax Year 2019
Lot Size 875 Sqft
Acres 0.02
Property Description
SELLERS RELOCATING FOR WORK & SAD TO LEAVE THIS MAGNIFICENT HOME! Complete rehab only lived in for a little over a year! OVER 9 YEARS REMAINING ON CHAP TAX CREDIT. Rare opportunity to own an exquisitely renovated 1920s townhome in the historic neighborhood of Patterson Park. This property is 4 Bedrooms, 3 full baths, providing over 2,000 square feet of living space, which includes the 18 ft brand new addition. Your first indication of the craftsmanship and detail of this renovation is the stained glass transom above the front door, which etches out the number 332 in shades of deep sea and teal blues, created by famous glass artist Steve Skelton in Aurora, CO. Open the front door and admire the white marble tile floor in the entry way, and the open design of the first floor provides you the opportunity to view the custom, powder-coated and hammered iron railings, which adorn the staircase leading to the second floor, and which were created by a local, Baltimore welder. The first floor is dominated by the spacious kitchen, a chef's dream, which positively gleams with a 10-ft long white quartz, waterfall island, high gloss white cabinetry, and top end, KitchenAid stainless steel appliances, including a wall oven, built in microwave & 5 burner drop in gas range. The island itself is equipped with a deep sink and pop-up USB electric outlets, for use with your kitchen appliances, laptop, tablet, or cell phone. The back splash is covered in glistening glass tiles, and under cabinet lighting abounds. There is an abundance of storage space above and below the work areas, and several of the cabinets and areas below the workspace are covered in a pale grey, weathered faux wood finish. This kitchen is just meant for entertaining. The second floor consists of Master bedroom with en-suite bathroom, two bedrooms and full bath. There is the convenience of having a laundry closet on the second floor, and this consists of full-size high end stackable washer and steam dryer, with a sliding glass & wood barn door to enclose the space. This floor is replete with skylights and transoms which provide loads of natural light. There are also white, modern design, ceiling fans throughout as well. The master bedroom has two closets and an outside door to the roof top deck. The en-suite bathroom has a pocket door entry, a jetted shower/tub with custom-made glass shower doors, marble walls with glass tile border, and a double sink with floating vanity. Bedroom Two has two windows with deep sills and a pocket entry door. Bedroom Three/office/guest room has a sliding barn door and transom windows looking into the hallway, for added natural light. Basement has a family room and bedroom with en-suite bathroom, and as with the other bathrooms, the shower has a custom made glass enclosure, and the walls are marble with a marble tile accent border, and floating vanity. The decks are enclosed by powder coated and hammered railings, the same as those found on the interior staircase, and the stairway connecting the two has been artfully designed and crafted to maximize the space on the lower deck. The rooftop deck is approximately 16 x 12 ft with a view to the south of the Baltimore city skyline. Notice too that all floor electrical outlets are the same color as flooring, so as to blend in seamlessly and nearly invisibly. There is an outdoor storage space located under the kitchen and is 18x12' with lighting. There is rear off-street parking for one car. There was no expense spared to construction costs. The roof is a GAF Cool Roof with transferable warranty. Top of the line plumbing fixtures and all lighting throughout the house, both recessed, pendant, and under cabinet, are LED. Best possible insulation for any home in Baltimore City. The HVAC system is a high efficiency Fujitsu, zoned heat pump system, with multi-units and programmable thermostats.
Location
State MD
County Baltimore City
Zoning R-8
Direction East
Rooms
Other Rooms Living Room, Dining Room, Primary Bedroom, Bedroom 2, Bedroom 3, Kitchen, Family Room, Bedroom 1, Laundry, Bathroom 1, Bathroom 3, Primary Bathroom
Basement Other, Fully Finished, Interior Access, Poured Concrete
Interior
Interior Features Ceiling Fan(s), Combination Kitchen/Dining, Floor Plan - Open, Kitchen - Gourmet, Kitchen - Island, Primary Bath(s), Skylight(s), Soaking Tub, Window Treatments, Kitchen - Eat-In, Recessed Lighting, Stain/Lead Glass, Wood Floors
Hot Water Tankless, Natural Gas
Heating Heat Pump(s)
Cooling Ductless/Mini-Split, Ceiling Fan(s), Heat Pump(s), Multi Units, Programmable Thermostat, Wall Unit, Zoned
Flooring Wood, Tile/Brick, Vinyl
Equipment Built-In Microwave, Cooktop, Dishwasher, Disposal, Dryer - Front Loading, Exhaust Fan, Range Hood, Stainless Steel Appliances, Washer - Front Loading, Water Heater - Tankless, Dryer - Gas, Oven - Self Cleaning, Oven - Wall
Fireplace N
Window Features Skylights,Transom,Double Hung,Double Pane,Low-E,Screens,Vinyl Clad
Appliance Built-In Microwave, Cooktop, Dishwasher, Disposal, Dryer - Front Loading, Exhaust Fan, Range Hood, Stainless Steel Appliances, Washer - Front Loading, Water Heater - Tankless, Dryer - Gas, Oven - Self Cleaning, Oven - Wall
Heat Source Other
Laundry Upper Floor
Exterior
Exterior Feature Deck(s)
Garage Spaces 1.0
Waterfront N
Water Access N
Roof Type Cool/White,Built-Up
Accessibility None
Porch Deck(s)
Parking Type Driveway
Total Parking Spaces 1
Garage N
Building
Story 3
Foundation Brick/Mortar, Slab
Sewer Public Sewer
Water Public
Architectural Style Traditional
Level or Stories 3
Additional Building Above Grade, Below Grade
Structure Type Dry Wall,Vaulted Ceilings,High,Beamed Ceilings
New Construction N
Schools
School District Baltimore City Public Schools
Others
Senior Community No
Tax ID 0326126295 039
Ownership Fee Simple
SqFt Source Estimated
Security Features Monitored,Security System,Smoke Detector,Carbon Monoxide Detector(s),Exterior Cameras,Surveillance Sys
Horse Property N
Special Listing Condition Standard
Read Less
Want to know what your home might be worth? Contact us for a FREE valuation!

Our team is ready to help you sell your home for the highest possible price ASAP

Bought with Donald L Beecher • Redfin Corp






