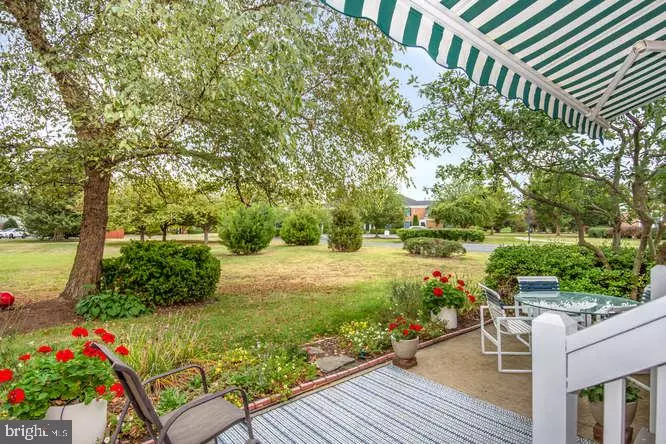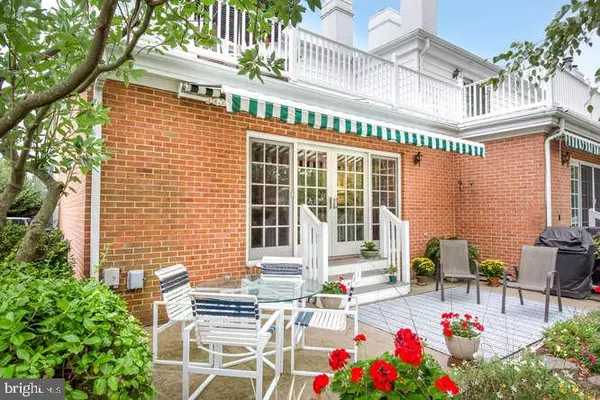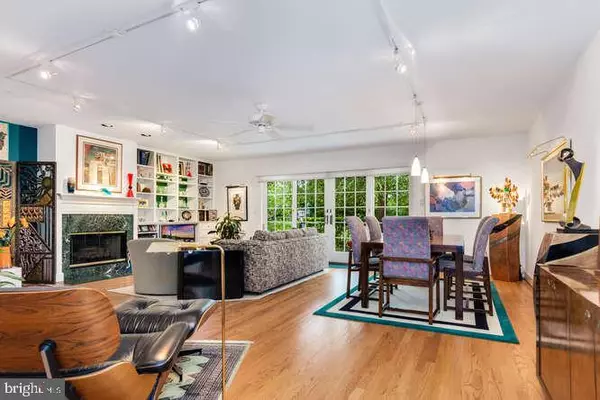$395,000
$410,000
3.7%For more information regarding the value of a property, please contact us for a free consultation.
9518 QUAIL HOLLOW DR #706 Saint Michaels, MD 21663
3 Beds
3 Baths
2,144 SqFt
Key Details
Sold Price $395,000
Property Type Condo
Sub Type Condo/Co-op
Listing Status Sold
Purchase Type For Sale
Square Footage 2,144 sqft
Price per Sqft $184
Subdivision Quail Hollow
MLS Listing ID MDTA136546
Sold Date 05/28/20
Style Other
Bedrooms 3
Full Baths 3
Condo Fees $610/qua
HOA Fees $14/ann
HOA Y/N Y
Abv Grd Liv Area 2,144
Originating Board BRIGHT
Year Built 1995
Annual Tax Amount $2,296
Tax Year 2019
Lot Size 9,785 Sqft
Acres 0.22
Lot Dimensions 0.00 x 0.00
Property Description
One of the few end units in Quail Hollow II. Southern exposure and private patio. Open floorplan combines living and dining, wood burning fireplace has gas logs, surrounded by built in cabinets. Beautiful wood floors in living areas, tile in kitchen and baths. Main level BR & bath, upper level has 2 BRs each with en suite bath. Private patio with awning overlooks open space, deck off master BR offers views of golf course. Attached one car garage w/room for workbench & storage. Walk in attic.
Location
State MD
County Talbot
Zoning RESIDENTIAL
Rooms
Other Rooms Primary Bedroom, Bedroom 3, Kitchen, Breakfast Room, Bedroom 1, Great Room, Bathroom 1, Bathroom 3, Primary Bathroom
Main Level Bedrooms 1
Interior
Interior Features Attic, Breakfast Area, Built-Ins, Combination Dining/Living, Crown Moldings, Entry Level Bedroom, Floor Plan - Open, Wood Floors
Heating Heat Pump(s)
Cooling Heat Pump(s), Central A/C
Fireplaces Number 1
Equipment Built-In Microwave, Dishwasher, Disposal, Dryer, Oven/Range - Electric, Refrigerator
Fireplace Y
Appliance Built-In Microwave, Dishwasher, Disposal, Dryer, Oven/Range - Electric, Refrigerator
Heat Source Electric
Exterior
Parking Features Garage - Front Entry
Garage Spaces 1.0
Water Access N
Roof Type Architectural Shingle
Accessibility None
Attached Garage 1
Total Parking Spaces 1
Garage Y
Building
Story 2
Sewer Public Sewer
Water Private/Community Water
Architectural Style Other
Level or Stories 2
Additional Building Above Grade, Below Grade
New Construction N
Schools
Elementary Schools St. Michaels
Middle Schools St. Michaels
High Schools St. Michaels
School District Talbot County Public Schools
Others
HOA Fee Include Common Area Maintenance
Senior Community No
Tax ID 02-112620
Ownership Fee Simple
SqFt Source Assessor
Special Listing Condition Standard
Read Less
Want to know what your home might be worth? Contact us for a FREE valuation!

Our team is ready to help you sell your home for the highest possible price ASAP

Bought with Connie Loveland • Benson & Mangold, LLC






