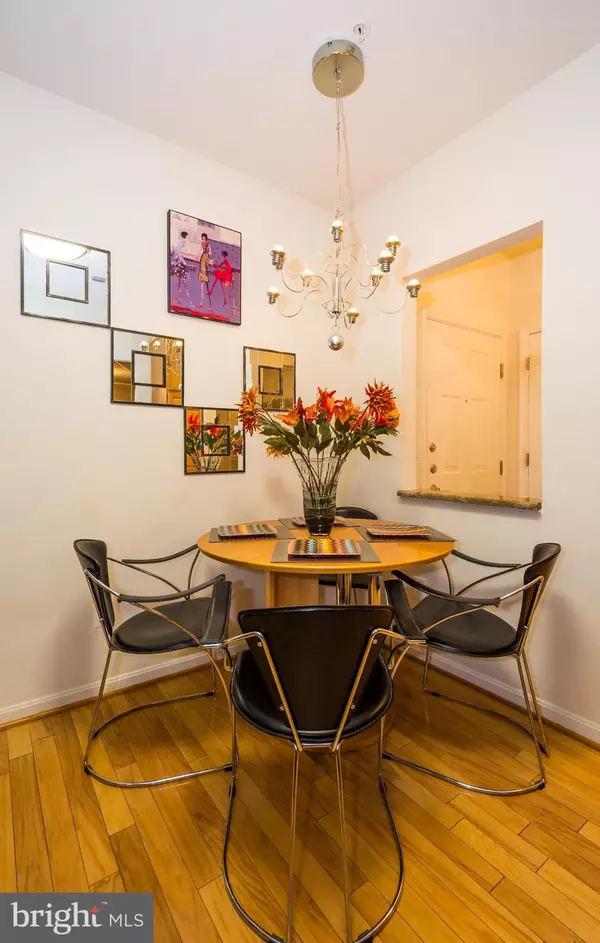$305,000
$304,999
For more information regarding the value of a property, please contact us for a free consultation.
7201 TRAVERTINE DR #408 Baltimore, MD 21209
2 Beds
2 Baths
1,384 SqFt
Key Details
Sold Price $305,000
Property Type Condo
Sub Type Condo/Co-op
Listing Status Sold
Purchase Type For Sale
Square Footage 1,384 sqft
Price per Sqft $220
Subdivision The Highlands At Quarry Lake
MLS Listing ID MDBC475418
Sold Date 02/18/20
Style Unit/Flat
Bedrooms 2
Full Baths 2
Condo Fees $470/mo
HOA Y/N N
Abv Grd Liv Area 1,384
Originating Board BRIGHT
Year Built 2007
Annual Tax Amount $4,410
Tax Year 2018
Property Description
Beautiful, spacious, and light-filled 2 bedroom/2 bath condo at The Highlands at Quarry Lake. Must See. Top floor- stunning views from the glass slider and balcony. Condo is updated with hardwood floors throughout; brand new stainless steel appliances and updated granite countertops in kitchen; spacious layout includes foyer, kitchen with eat-in area, and dining room which can be used as a den. Master bedroom has a full master bath and pillar-separated sitting area. Large second bedroom with walk-in closet. Unit has second full bathroom and separate laundry room in-unit. Community amenities include tennis courts, fitness center, party room, private pool and access to grocery stores, Starbucks, restaurants, and shops! Wonderful schools and amazing location- Must see!
Location
State MD
County Baltimore
Zoning DR
Rooms
Main Level Bedrooms 2
Interior
Interior Features Combination Dining/Living, Floor Plan - Traditional, Primary Bath(s), Upgraded Countertops, Wood Floors
Heating Central
Cooling Ceiling Fan(s), Central A/C
Equipment Dishwasher, Disposal, Dryer, Microwave, Oven - Double, Refrigerator, Stove, Washer
Appliance Dishwasher, Disposal, Dryer, Microwave, Oven - Double, Refrigerator, Stove, Washer
Heat Source Natural Gas
Exterior
Garage Covered Parking
Garage Spaces 1.0
Amenities Available Club House, Common Grounds, Community Center, Pool - Outdoor, Elevator, Exercise Room, Party Room, Picnic Area, Security, Tennis Courts
Waterfront N
Water Access N
Accessibility None
Parking Type Detached Garage
Total Parking Spaces 1
Garage Y
Building
Story 1
Unit Features Garden 1 - 4 Floors
Sewer Public Sewer
Water Public
Architectural Style Unit/Flat
Level or Stories 1
Additional Building Above Grade, Below Grade
New Construction N
Schools
Elementary Schools Summit Park
Middle Schools Pikesville
High Schools Pikesville
School District Baltimore County Public Schools
Others
HOA Fee Include Ext Bldg Maint,Insurance,Lawn Maintenance,Common Area Maintenance,Pool(s),Road Maintenance,Snow Removal,Trash,Sewer
Senior Community No
Tax ID 04032500002943
Ownership Condominium
Special Listing Condition Standard
Read Less
Want to know what your home might be worth? Contact us for a FREE valuation!

Our team is ready to help you sell your home for the highest possible price ASAP

Bought with Jeanne Wachter • Coldwell Banker Realty






