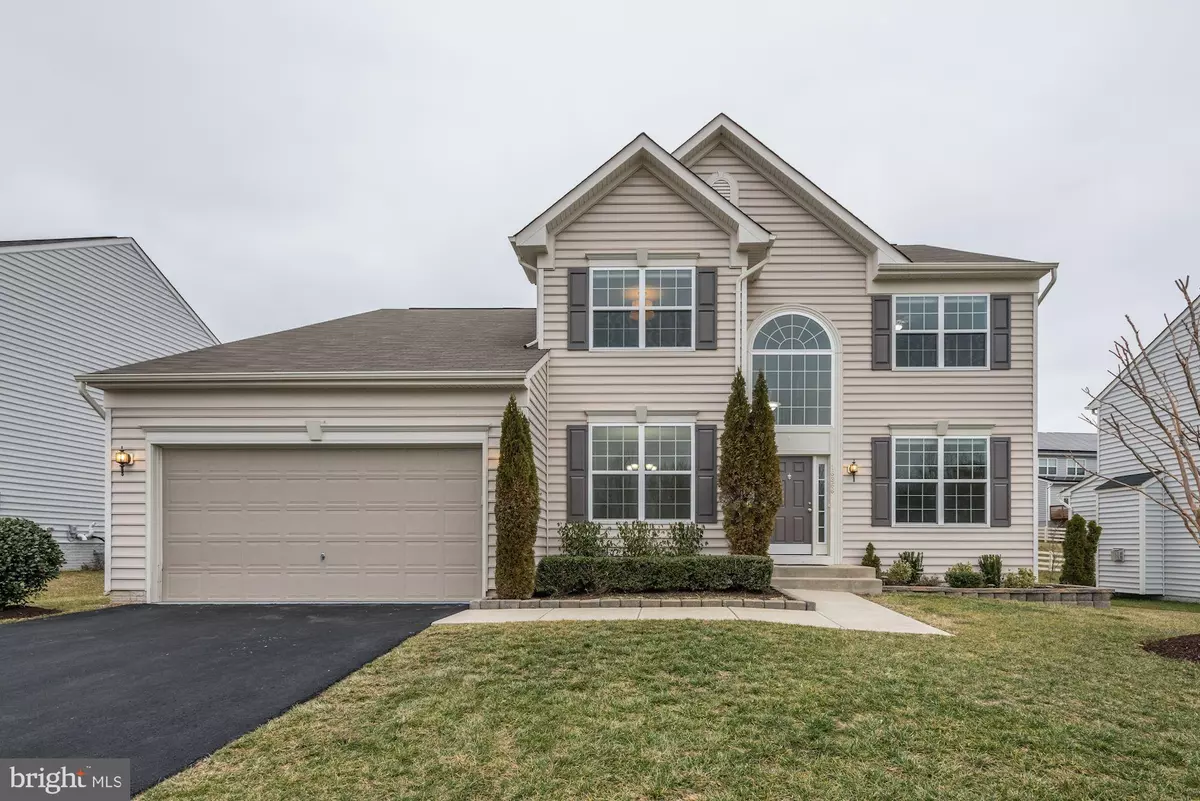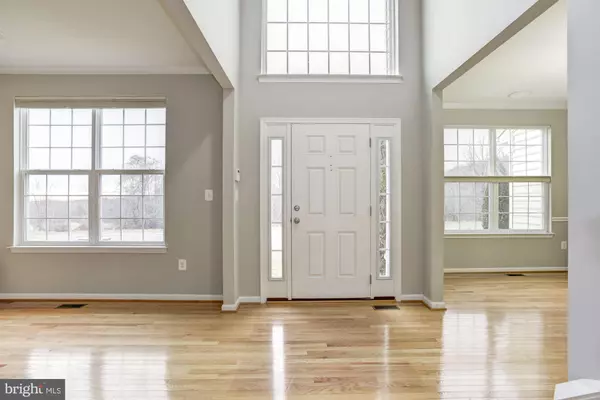$575,000
$580,000
0.9%For more information regarding the value of a property, please contact us for a free consultation.
16866 EVENING STAR DR Round Hill, VA 20141
5 Beds
5 Baths
4,178 SqFt
Key Details
Sold Price $575,000
Property Type Single Family Home
Sub Type Detached
Listing Status Sold
Purchase Type For Sale
Square Footage 4,178 sqft
Price per Sqft $137
Subdivision Mountain Valley
MLS Listing ID VALO400426
Sold Date 02/20/20
Style Colonial
Bedrooms 5
Full Baths 4
Half Baths 1
HOA Fees $65/mo
HOA Y/N Y
Abv Grd Liv Area 3,013
Originating Board BRIGHT
Year Built 2013
Annual Tax Amount $5,397
Tax Year 2019
Lot Size 7,841 Sqft
Acres 0.18
Property Description
See Photos. Open House Sunday 1/19 (1-4PM) BGRS Relocation Addenda & Documents Required. Built in 2013, Spacious Alaska Model: Bright & Beautiful Colonial on 3-Finished Levels w/4,560+ SQFT. Freshly Painted & Meticulously Maintained: Over $100,000 in Builder Features & Upgrades & Transferable Builder Structural Warranty. Faces an Extensive Wooded Common Area w/Ample Street Parking. Open-Floor-Plan w/Separate Formal Living & Dining RMs, Main-Level Office w/French Doors & 5-Beds / 4.5-Baths. Gleaming Hardwood Floors on Main-Level, Upper-Level Stairs & Upstairs Hallway. Recessed Lighting, Ceiling Pre-Wire for (7)-RMs & (7.1)-Surround Pre-Wire in Family/Rec RM & (4)-RM Speaker Pre-Wire w/ Bose Speakers/Whole Home CAT6 Multimedia High Speed Data Pre-Wire, Security System & Window Treatments. Stylish Family RM w/Cozy Gas Fireplace w/Access to Trex Deck. Relax in the Evenings, BBQ w/Family, Enjoy the Outdoors & Fully Fenced Backyard. Family RM Opens to Custom Alternate Gourmet Kitchen w/Granite Countertops, Backsplash, Custom Upgraded 42-Inch Cabinets, Under Cabinet Lighting, Stainless Steel Appliances: Refrigerator, Dishwasher, Gas Cooktop, Built-In Microwave & Double Wall Convection Oven, Center Island, Breakfast Area, Large Walk-In Pantry & Laundry/Mud RM. Upper-Level Features 4-Beds/3.5-Bath: Spacious Master Bedroom w/Sitting Area, Escape to Elegant En Suite Master Bath, Spa Shower w/Upgraded Wall Tile, Oversized Soaking Tub, Double Vanity Sinks, Water Closet & Huge Walk-In Closet; Perfect Place to Relax at the End of the Day. Three Additional Good Sized Bedrooms--one of which is a Princess Suite w/Private Bath & Hall Bath. Plus 3-Bedrooms Featuring New-Flooring & All Baths have 30" Cabinets & Marble Countertops. Lower-Level Features Wide Walkout Basement Area Way w/Double Glass Doors, Plenty of Open Space Perfect for Recreation. Oversized Finished Rec RM, Large Legal 5th Bedroom w/Egress Window, Large Walk-In Closet, Full Bath w/Marble Countertop, Exercise RM or (Perfect Gaming/Pool Table Area or Home Theater) & Separate Spacious Storage RM. Home in Close Proximity to: Main Entrance to Subdivision's Evening Star Dr. Wide-Boulevard, Round Hill Elementary School, Woodgrove Park w/Athletic Fields, Round Hill Indoor Aquatic Center, Ample Neighboring Activities & Easy Access to RT 7. Location Perfect for an Active Lifestyle: Minutes to Many Town Activities, Purcellville Golf Course, Wineries, Breweries, Fabulous Restaurants, Pick your Own Farms, Appalachian Trail, Shenandoah River, Hiking, Biking, Annual Parades/Celebrations & Enjoy Paddle Boarding, Canoeing & Kayaking on Sleeter Lake.
Location
State VA
County Loudoun
Zoning 01
Rooms
Other Rooms Living Room, Dining Room, Primary Bedroom, Sitting Room, Bedroom 2, Bedroom 3, Bedroom 4, Bedroom 5, Kitchen, Family Room, Foyer, Laundry, Office, Recreation Room, Storage Room, Bathroom 2, Bathroom 3, Bonus Room, Primary Bathroom, Full Bath, Half Bath
Basement Full, Fully Finished, Interior Access, Outside Entrance, Rear Entrance, Walkout Stairs
Interior
Interior Features Carpet, Ceiling Fan(s), Chair Railings, Double/Dual Staircase, Family Room Off Kitchen, Floor Plan - Open, Formal/Separate Dining Room, Kitchen - Gourmet, Kitchen - Island, Primary Bath(s), Pantry, Recessed Lighting, Soaking Tub, Upgraded Countertops, Walk-in Closet(s), Window Treatments, Wood Floors
Hot Water Electric
Heating Central, Forced Air
Cooling Ceiling Fan(s), Central A/C
Flooring Hardwood, Laminated, Carpet
Fireplaces Number 1
Fireplaces Type Fireplace - Glass Doors
Equipment Built-In Microwave, Cooktop, Dishwasher, Disposal, Dryer, Exhaust Fan, Icemaker, Microwave, Oven - Double, Oven - Wall, Refrigerator, Stainless Steel Appliances, Washer
Furnishings No
Fireplace Y
Appliance Built-In Microwave, Cooktop, Dishwasher, Disposal, Dryer, Exhaust Fan, Icemaker, Microwave, Oven - Double, Oven - Wall, Refrigerator, Stainless Steel Appliances, Washer
Heat Source Propane - Leased
Laundry Main Floor
Exterior
Parking Features Garage - Front Entry, Garage Door Opener, Inside Access
Garage Spaces 2.0
Fence Decorative, Partially, Rear
Amenities Available Bike Trail, Common Grounds, Jog/Walk Path, Tot Lots/Playground
Water Access N
Roof Type Shingle,Composite
Street Surface Black Top
Accessibility None
Attached Garage 2
Total Parking Spaces 2
Garage Y
Building
Lot Description Front Yard, Landscaping, Rear Yard
Story 3+
Sewer Public Sewer
Water Public
Architectural Style Colonial
Level or Stories 3+
Additional Building Above Grade, Below Grade
Structure Type Dry Wall
New Construction N
Schools
Elementary Schools Round Hill
Middle Schools Harmony
High Schools Woodgrove
School District Loudoun County Public Schools
Others
HOA Fee Include Common Area Maintenance,Management,Pool(s)
Senior Community No
Tax ID 583285397000
Ownership Fee Simple
SqFt Source Assessor
Security Features Smoke Detector
Acceptable Financing Conventional, FHA, VA, Cash
Horse Property N
Listing Terms Conventional, FHA, VA, Cash
Financing Conventional,FHA,VA,Cash
Special Listing Condition Standard
Read Less
Want to know what your home might be worth? Contact us for a FREE valuation!

Our team is ready to help you sell your home for the highest possible price ASAP

Bought with John A Adams • RE/MAX Gateway, LLC





