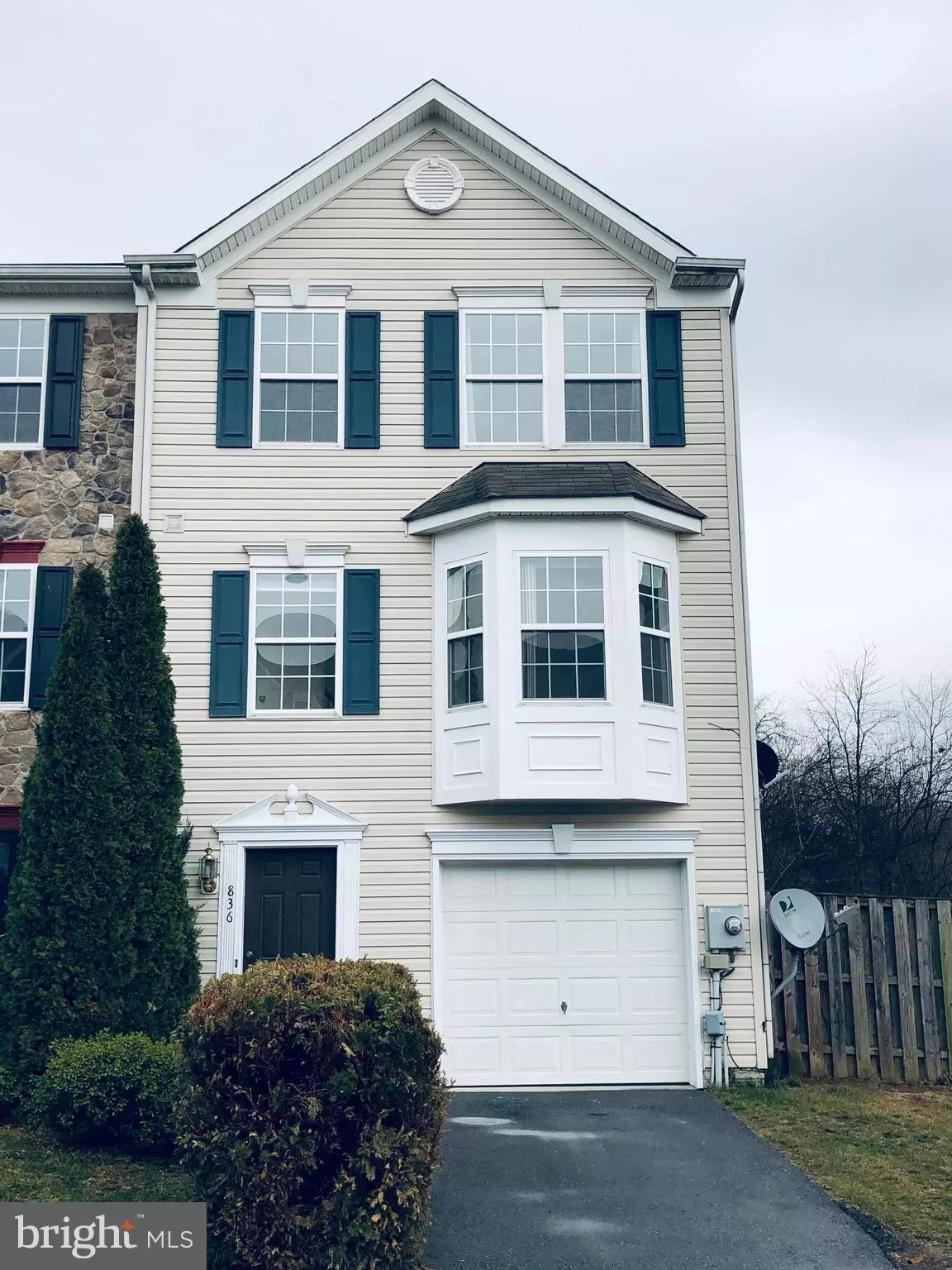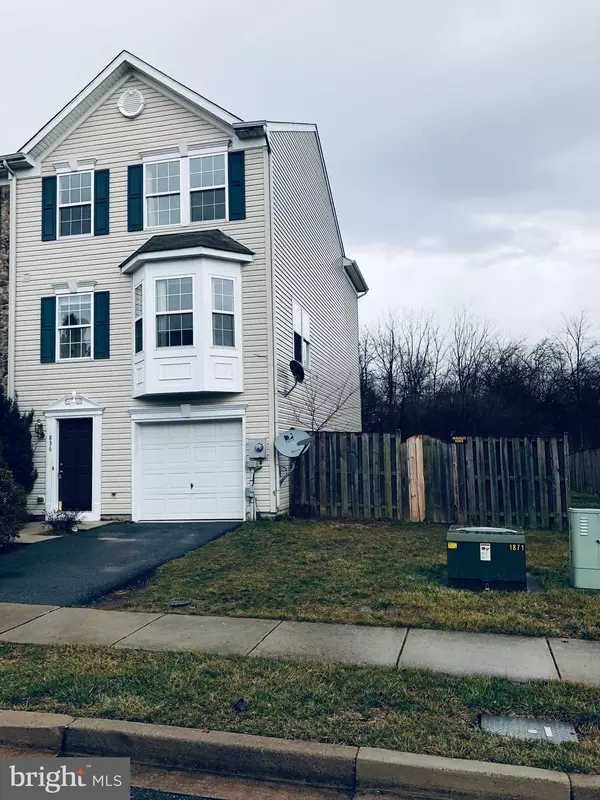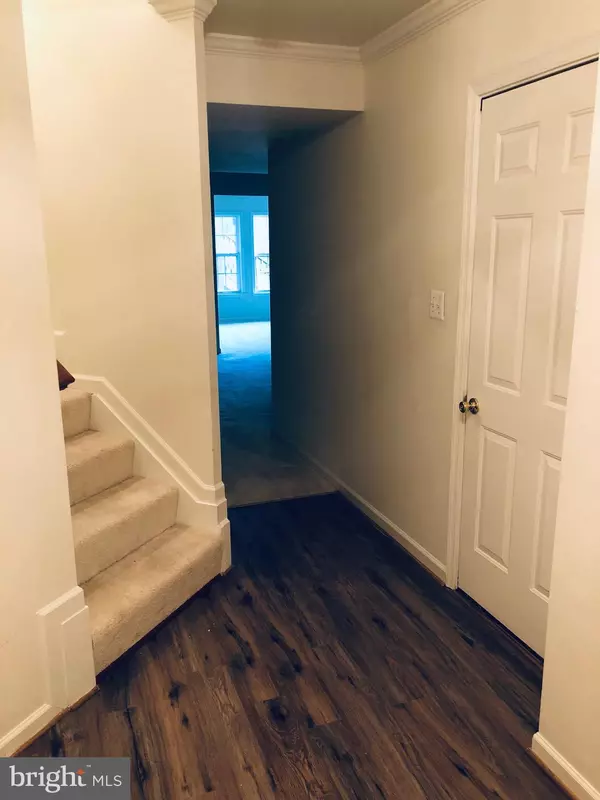$199,800
$199,800
For more information regarding the value of a property, please contact us for a free consultation.
836 MONET DRIVE Hagerstown, MD 21740
3 Beds
3 Baths
2,202 SqFt
Key Details
Sold Price $199,800
Property Type Townhouse
Sub Type End of Row/Townhouse
Listing Status Sold
Purchase Type For Sale
Square Footage 2,202 sqft
Price per Sqft $90
Subdivision Pangborn
MLS Listing ID MDWA171160
Sold Date 05/11/20
Style Traditional
Bedrooms 3
Full Baths 2
Half Baths 1
HOA Fees $33/mo
HOA Y/N Y
Abv Grd Liv Area 2,202
Originating Board BRIGHT
Year Built 2005
Annual Tax Amount $1,420
Tax Year 2020
Lot Size 3,900 Sqft
Acres 0.09
Property Description
Fully rehabbed 3 story end unit Townhouse with many upgrades and modern finishes available for immediate move-in. This 3 bedroom, 2.5 bath includes a finished main level with family room, laundry, slider to the outside and garage access. When you head upstairs to the 2nd level, you will be greeted by a huge living room with bump out, lots of natural light, 1/2 bath, gorgeous new kitchen that includes hardwood floors, white cabinets, granite countertops, new SS appliances, island with storage, pantry upgraded lighting, dining area and dining room with gas fire place and slider to the rear deck. The 3rd story features your master suite with a beautiful new bathroom: soaking tub, double sink, stone countertop and stand-up shower. Two additional bedrooms and another full bath finish off the top living level. Outside of the home includes a large deck, fenced in back/side yards and backs up to a tree line!
Location
State MD
County Washington
Zoning RESIDENTIAL
Rooms
Other Rooms Living Room, Dining Room, Primary Bedroom, Bedroom 2, Bedroom 3, Kitchen, Family Room, Laundry, Bathroom 1, Bathroom 3, Primary Bathroom
Interior
Interior Features Carpet, Ceiling Fan(s), Dining Area, Kitchen - Island, Primary Bath(s), Pantry, Soaking Tub, Sprinkler System, Upgraded Countertops, Walk-in Closet(s), Wood Floors
Hot Water Electric
Heating Forced Air
Cooling Central A/C
Fireplaces Type Electric
Equipment Dryer - Electric, Washer, Built-In Microwave, Built-In Range, Refrigerator, Oven/Range - Electric
Fireplace Y
Appliance Dryer - Electric, Washer, Built-In Microwave, Built-In Range, Refrigerator, Oven/Range - Electric
Heat Source Electric
Laundry Lower Floor, Dryer In Unit, Washer In Unit
Exterior
Garage Garage - Front Entry, Inside Access
Garage Spaces 1.0
Fence Board
Waterfront N
Water Access N
Roof Type Shingle
Accessibility None
Parking Type Attached Garage, Driveway
Attached Garage 1
Total Parking Spaces 1
Garage Y
Building
Story 3+
Sewer Public Sewer
Water Public
Architectural Style Traditional
Level or Stories 3+
Additional Building Above Grade, Below Grade
New Construction N
Schools
Elementary Schools Pangborn
Middle Schools Northern
High Schools North Hagerstown
School District Washington County Public Schools
Others
Pets Allowed Y
Senior Community No
Tax ID 2222023594
Ownership Fee Simple
SqFt Source Estimated
Acceptable Financing Cash, Conventional, FHA, USDA, VA
Listing Terms Cash, Conventional, FHA, USDA, VA
Financing Cash,Conventional,FHA,USDA,VA
Special Listing Condition Standard
Pets Description No Pet Restrictions
Read Less
Want to know what your home might be worth? Contact us for a FREE valuation!

Our team is ready to help you sell your home for the highest possible price ASAP

Bought with Dawn M Klinko • Mackintosh, Inc.






