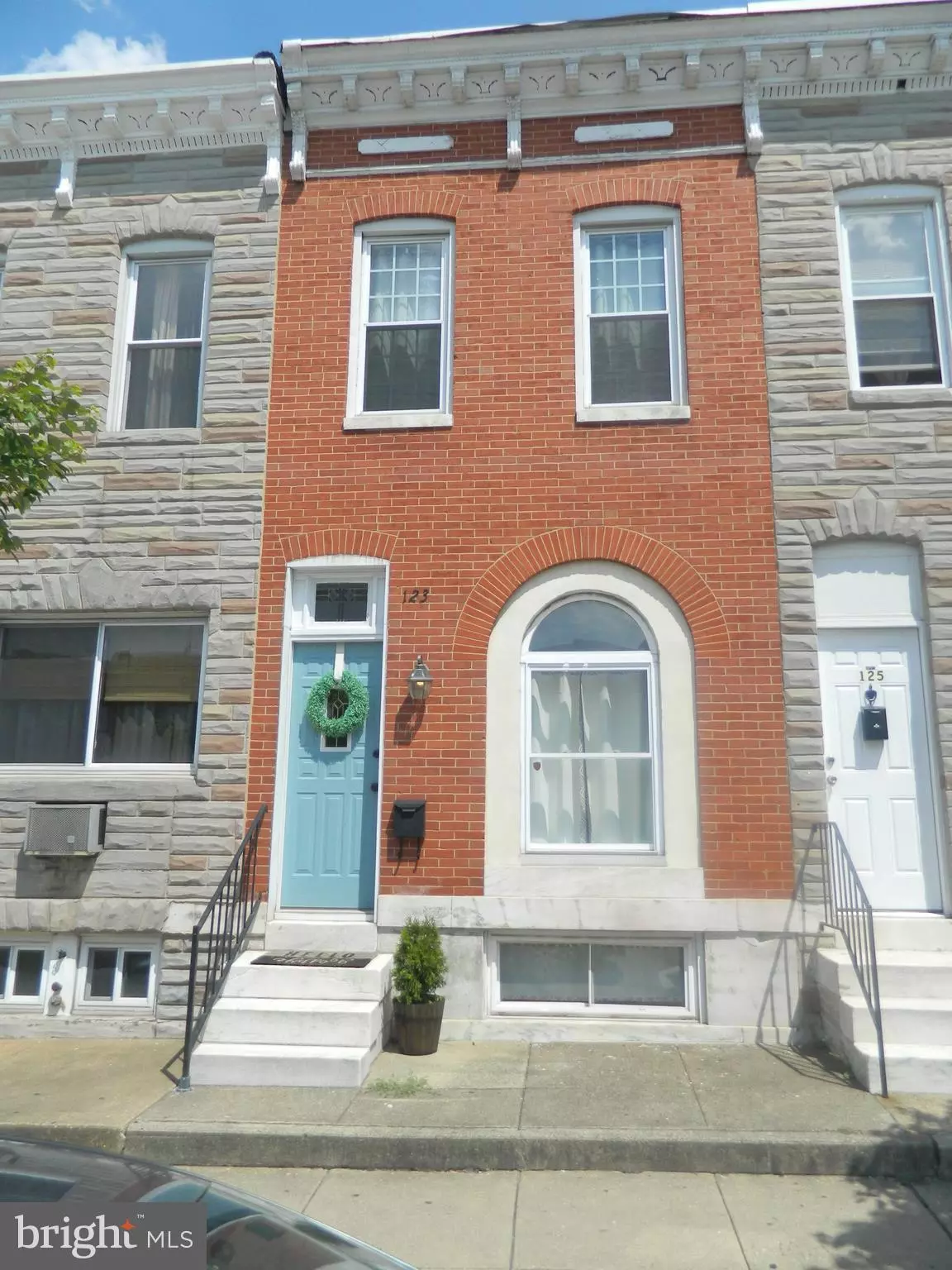$197,000
$199,900
1.5%For more information regarding the value of a property, please contact us for a free consultation.
123 S HIGHLAND AVE Baltimore, MD 21224
2 Beds
2 Baths
1,340 SqFt
Key Details
Sold Price $197,000
Property Type Townhouse
Sub Type Interior Row/Townhouse
Listing Status Sold
Purchase Type For Sale
Square Footage 1,340 sqft
Price per Sqft $147
Subdivision Patterson Park
MLS Listing ID MDBA490924
Sold Date 02/05/20
Style Other
Bedrooms 2
Full Baths 2
HOA Y/N N
Abv Grd Liv Area 1,072
Originating Board BRIGHT
Year Built 1922
Annual Tax Amount $2,577
Tax Year 2019
Lot Dimensions 100 x 13
Property Description
Seeing is Believing...This home is PURR-FECTO...Charming and delightful, this 2 bedroom and 2 bath home (both bathrooms are on the second floor) is ready for the most discerning buyers and would be the perfect home if you wanted to have a roommate. Tall ceilings, vintage hardwood floors and center room staircase dividing the living and dining areas, adds to the charm. Bathed in light from all of the windows, this home offers decorator lighting, granite counters, all appliances, central air conditioning, updated cabinets, alarm system and more. The bonus area between the two bedrooms could be used as a small office. The exposed brick walls are located in a number of different areas of the home which adds to that city feel. Enter the rear of the home from the 2+ car parking area. That rear entrance will take you to a small mudroom for some added storage and space. Only blocks from Patterson Park, you can't go wrong with this well cared for beauty.
Location
State MD
County Baltimore City
Zoning R-8
Rooms
Other Rooms Living Room, Dining Room, Bedroom 2, Kitchen, Family Room, Bedroom 1, Mud Room, Other
Basement Other, Full, Partially Finished
Main Level Bedrooms 2
Interior
Interior Features Ceiling Fan(s), Carpet, Combination Kitchen/Dining, Upgraded Countertops, Recessed Lighting, Wood Floors
Hot Water Natural Gas
Heating Forced Air
Cooling Ceiling Fan(s), Central A/C
Flooring Hardwood, Carpet, Other
Equipment Built-In Microwave, Dishwasher, Dryer, Exhaust Fan, Stainless Steel Appliances, Stove, Refrigerator, Washer
Fireplace N
Window Features Double Pane,Vinyl Clad
Appliance Built-In Microwave, Dishwasher, Dryer, Exhaust Fan, Stainless Steel Appliances, Stove, Refrigerator, Washer
Heat Source Natural Gas
Laundry Lower Floor
Exterior
Utilities Available Other
Waterfront N
Water Access N
Roof Type Flat
Accessibility None
Parking Type Other, On Street
Garage N
Building
Story 3+
Sewer Public Sewer
Water Public
Architectural Style Other
Level or Stories 3+
Additional Building Above Grade, Below Grade
Structure Type 9'+ Ceilings,Brick
New Construction N
Schools
School District Baltimore City Public Schools
Others
Senior Community No
Tax ID 0326156289 012
Ownership Fee Simple
SqFt Source Assessor
Security Features Main Entrance Lock,Electric Alarm,Carbon Monoxide Detector(s),Smoke Detector
Acceptable Financing FHA, Cash, Conventional
Listing Terms FHA, Cash, Conventional
Financing FHA,Cash,Conventional
Special Listing Condition Standard
Read Less
Want to know what your home might be worth? Contact us for a FREE valuation!

Our team is ready to help you sell your home for the highest possible price ASAP

Bought with Elizabeth A Leety • Berkshire Hathaway HomeServices PenFed Realty






