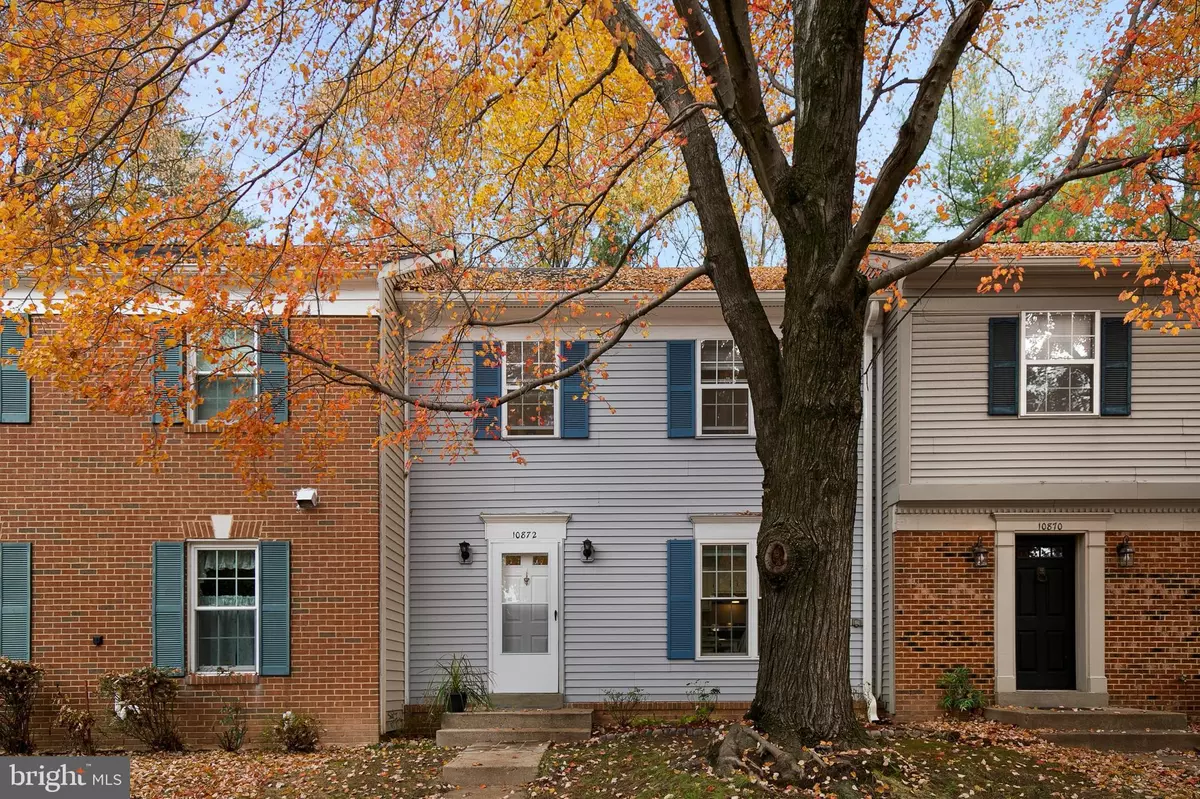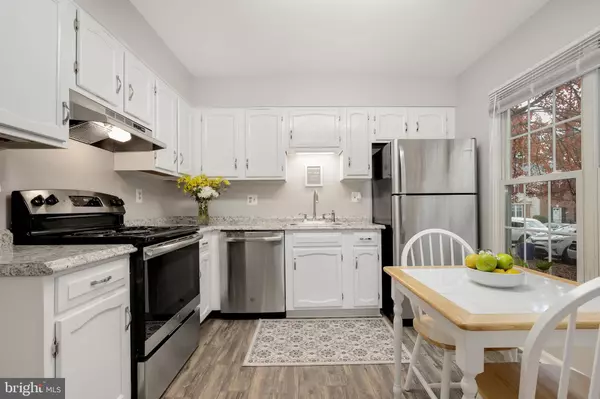$447,000
$445,000
0.4%For more information regarding the value of a property, please contact us for a free consultation.
10872 OAK GREEN CT Burke, VA 22015
3 Beds
3 Baths
1,595 SqFt
Key Details
Sold Price $447,000
Property Type Townhouse
Sub Type Interior Row/Townhouse
Listing Status Sold
Purchase Type For Sale
Square Footage 1,595 sqft
Price per Sqft $280
Subdivision None Available
MLS Listing ID VAFX1100276
Sold Date 02/24/20
Style Traditional
Bedrooms 3
Full Baths 2
Half Baths 1
HOA Fees $94/qua
HOA Y/N Y
Abv Grd Liv Area 1,595
Originating Board BRIGHT
Year Built 1980
Annual Tax Amount $4,055
Tax Year 2019
Lot Size 1,540 Sqft
Acres 0.04
Property Description
EXCELLENT LOCATION near shops and restaurants in the heart of Burke! Stunning townhome with private setting backing to trees. Gorgeous upgraded flooring flows throughout the entire main level. Large sliding glass doors leading to the deck makes indoor or outdoor entertaining easy! The separate dining room is ideal for gatherings and opens to a family room with cozy fireplace. Adorable kitchen has updated white cabinets and stainless steel appliances alongside a breakfast area with a big window. Upper-level bedrooms are well-appointed including the master bedroom which has a private bath. The bright finished basement is freshly painted with new carpets and windows and has great usable space for gatherings or workspace.
Location
State VA
County Fairfax
Zoning 372
Rooms
Basement Full, Partially Finished
Interior
Interior Features Ceiling Fan(s)
Hot Water Electric
Heating Heat Pump(s), Forced Air
Cooling Central A/C, Ceiling Fan(s)
Fireplaces Number 1
Fireplaces Type Mantel(s), Screen
Equipment Dryer, Washer, Dishwasher, Disposal, Refrigerator, Icemaker, Stove
Fireplace Y
Appliance Dryer, Washer, Dishwasher, Disposal, Refrigerator, Icemaker, Stove
Heat Source Electric
Laundry Washer In Unit, Dryer In Unit
Exterior
Exterior Feature Deck(s)
Parking On Site 2
Water Access N
Accessibility None
Porch Deck(s)
Garage N
Building
Story 3+
Sewer Public Septic
Water Public
Architectural Style Traditional
Level or Stories 3+
Additional Building Above Grade, Below Grade
New Construction N
Schools
Elementary Schools Fairview
Middle Schools Robinson Secondary School
High Schools Robinson Secondary School
School District Fairfax County Public Schools
Others
Senior Community No
Tax ID 0771 08 0218
Ownership Fee Simple
SqFt Source Estimated
Special Listing Condition Standard
Read Less
Want to know what your home might be worth? Contact us for a FREE valuation!

Our team is ready to help you sell your home for the highest possible price ASAP

Bought with Juan Javier Nunez • KW United





