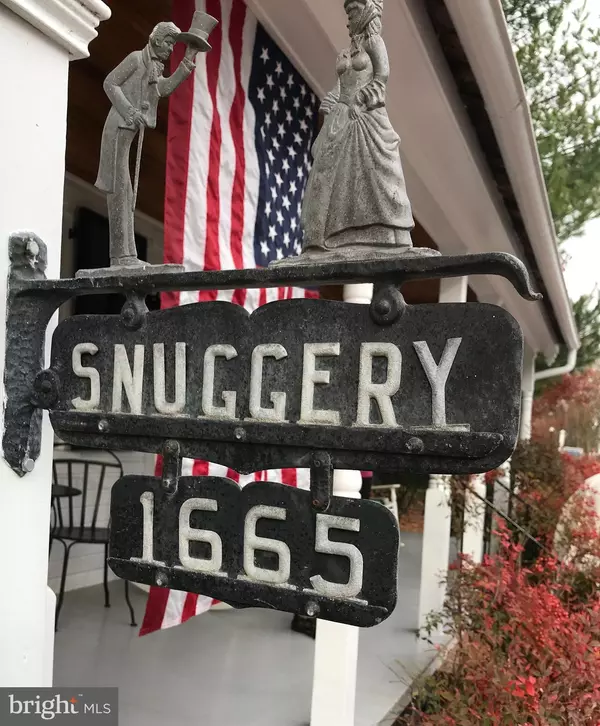$725,000
$575,000
26.1%For more information regarding the value of a property, please contact us for a free consultation.
203 CHERRY ST Saint Michaels, MD 21663
4 Beds
4 Baths
2,090 SqFt
Key Details
Sold Price $725,000
Property Type Single Family Home
Sub Type Detached
Listing Status Sold
Purchase Type For Sale
Square Footage 2,090 sqft
Price per Sqft $346
Subdivision St. Michaels
MLS Listing ID MDTA136910
Sold Date 01/17/20
Style Colonial
Bedrooms 4
Full Baths 4
HOA Y/N N
Abv Grd Liv Area 2,090
Originating Board BRIGHT
Year Built 1665
Annual Tax Amount $5,972
Tax Year 2019
Lot Size 5,120 Sqft
Acres 0.12
Property Description
The Oldest home in St. Michaels, fully renovated including electric & plumbing, while retaining the historic charm. Currently used as a B & B part-time. Located on a quaint side street just steps from downtown s main street (Talbot). It was fully renovated between 1995 and 2000 with meticulous care taken to retain the historic charm. A master suite 1st floor is spacious with a wood burning fireplace. Main floor includes Sitting Room, Dining Room, and Gourmet Kitchen with adjoining family room. A second Master Suite on the Second Floor has a Walk-In closet. Additional 2 BR & 2BA on the Second Floor as well as Laundry Room. Wood flooring throughout, with commercial Viking stove and Sub Zero refrigerator. The newer Outbuilding behind the home has electric/water/bathroom and offers a variety of possible uses such as Rental, Studio, Office or Workshop. The siding is milled wood, cedar, and southern pine. Enjoy the town activities from your front porch. The adjoining property can be purchased call listing agent for detail, however. the B & B must sell first, by seller request the parcel not be actively on the Bright
Location
State MD
County Talbot
Zoning R
Rooms
Other Rooms Living Room, Dining Room, Kitchen, Family Room, Library, Laundry
Main Level Bedrooms 1
Interior
Interior Features Additional Stairway, Ceiling Fan(s), Entry Level Bedroom, Family Room Off Kitchen, Floor Plan - Traditional, Kitchen - Eat-In, Cedar Closet(s), Dining Area
Hot Water Electric
Heating Radiator
Cooling Ceiling Fan(s), Central A/C
Flooring Ceramic Tile, Wood
Fireplaces Number 3
Fireplaces Type Corner, Wood
Equipment Commercial Range, Dishwasher, Disposal, Dryer, Dryer - Electric, Exhaust Fan, Extra Refrigerator/Freezer, Icemaker, Microwave, Oven - Self Cleaning, Oven/Range - Gas, Refrigerator, Stainless Steel Appliances, Washer, Water Heater
Fireplace Y
Window Features Double Pane,Insulated
Appliance Commercial Range, Dishwasher, Disposal, Dryer, Dryer - Electric, Exhaust Fan, Extra Refrigerator/Freezer, Icemaker, Microwave, Oven - Self Cleaning, Oven/Range - Gas, Refrigerator, Stainless Steel Appliances, Washer, Water Heater
Heat Source Oil
Laundry Upper Floor
Exterior
Exterior Feature Porch(es), Terrace
Utilities Available Cable TV, DSL Available, Phone
Water Access N
View Courtyard
Roof Type Asphalt
Accessibility None
Porch Porch(es), Terrace
Garage N
Building
Lot Description Additional Lot(s), Landscaping, Level, Rear Yard
Story 1.5
Foundation Crawl Space
Sewer Public Sewer
Water Public
Architectural Style Colonial
Level or Stories 1.5
Additional Building Above Grade, Below Grade
Structure Type Dry Wall
New Construction N
Schools
Elementary Schools Call School Board
Middle Schools Call School Board
High Schools Call School Board
School District Talbot County Public Schools
Others
Pets Allowed Y
Senior Community No
Tax ID 2102087049
Ownership Fee Simple
SqFt Source Assessor
Acceptable Financing Cash, Conventional, Exchange, FHA, Negotiable, Private
Horse Property N
Listing Terms Cash, Conventional, Exchange, FHA, Negotiable, Private
Financing Cash,Conventional,Exchange,FHA,Negotiable,Private
Special Listing Condition Standard
Pets Allowed No Pet Restrictions
Read Less
Want to know what your home might be worth? Contact us for a FREE valuation!

Our team is ready to help you sell your home for the highest possible price ASAP

Bought with Tracy Higgs Wagner • Meredith Fine Properties





