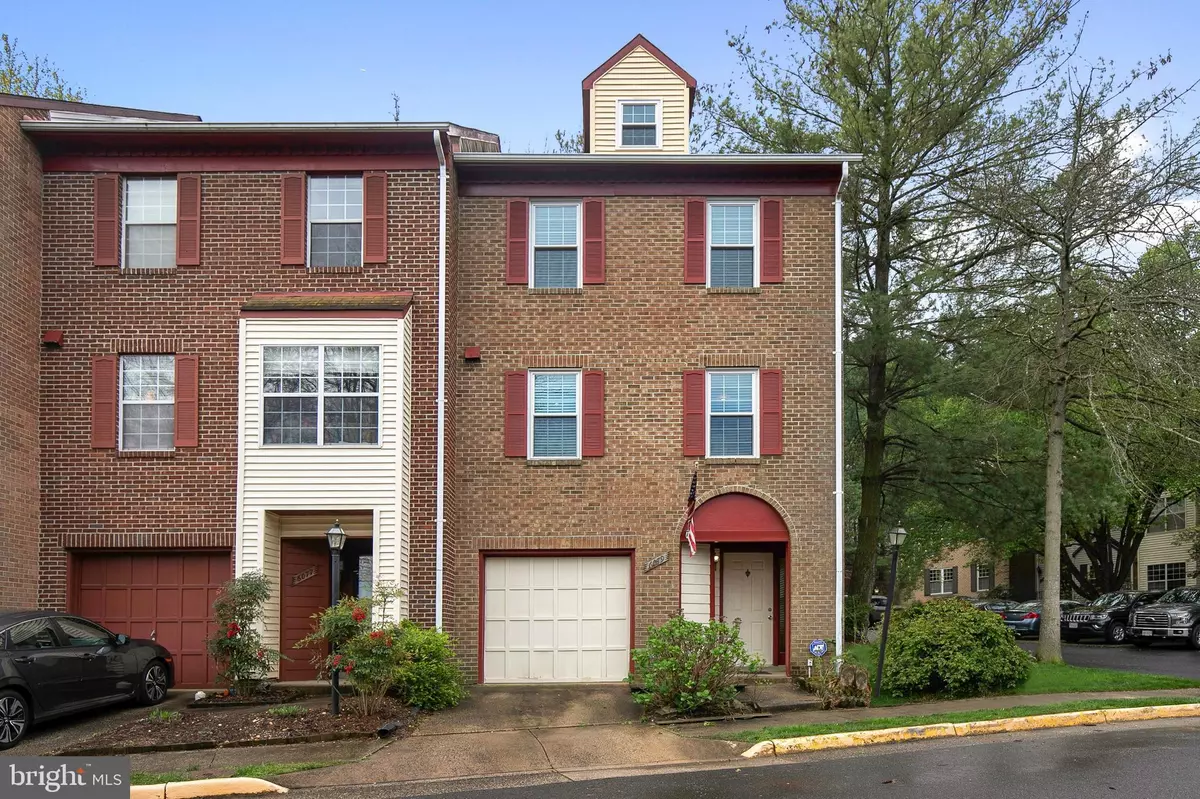$513,000
$499,900
2.6%For more information regarding the value of a property, please contact us for a free consultation.
6079 HEATHERWOOD DR Alexandria, VA 22310
3 Beds
4 Baths
2,912 SqFt
Key Details
Sold Price $513,000
Property Type Townhouse
Sub Type End of Row/Townhouse
Listing Status Sold
Purchase Type For Sale
Square Footage 2,912 sqft
Price per Sqft $176
Subdivision Runnymeade
MLS Listing ID VAFX1121112
Sold Date 05/29/20
Style Colonial
Bedrooms 3
Full Baths 2
Half Baths 2
HOA Fees $72/mo
HOA Y/N Y
Abv Grd Liv Area 1,664
Originating Board BRIGHT
Year Built 1985
Annual Tax Amount $5,177
Tax Year 2020
Lot Size 2,063 Sqft
Acres 0.05
Property Description
Highly desirable end unit TH with one car garage and newer windows (5 yrs old), nestled at the back of the neighborhood in sought after Runnymeade! Fully renovated, neutral paint throughout, tile floors on the entry level of the home greet you as well as a half bath on the LL, bedroom and W&D. ML features hardwood floors, formal living room, dining room and family room with a fireplace (As-Is), and a half bathroom. Lovely updated eat-in kitchen with island and space for bar stools. Kitchen features SS apps, built-in microwave, dishwasher, granite countertops, cherry cabinets and a great place to entertain while cooking! Upper level features a master suite with high ceilings, closet space, and master bath with dual vanities and a linen closet. It also offers two additional spacious bedrooms and a second full bathroom. The 4th level welcomes you to the loft level of the home which can be used as a home office, bedroom, play room or yoga room! Don't miss your chance to own a great home in this wonderful community! (Fireplace and deck sold As-Is).
Location
State VA
County Fairfax
Zoning 180
Rooms
Basement Fully Finished, Walkout Level
Interior
Interior Features Ceiling Fan(s), Window Treatments, Intercom
Hot Water Electric
Heating Heat Pump(s)
Cooling Central A/C
Fireplaces Number 1
Fireplaces Type Screen, Gas/Propane
Equipment Built-In Microwave, Dryer, Washer, Disposal, Cooktop, Dishwasher, Refrigerator, Oven - Wall
Fireplace Y
Appliance Built-In Microwave, Dryer, Washer, Disposal, Cooktop, Dishwasher, Refrigerator, Oven - Wall
Heat Source Electric
Exterior
Exterior Feature Deck(s)
Parking Features Garage - Front Entry, Garage Door Opener
Garage Spaces 1.0
Water Access N
Accessibility Other
Porch Deck(s)
Attached Garage 1
Total Parking Spaces 1
Garage Y
Building
Story 3+
Sewer Public Sewer
Water Public
Architectural Style Colonial
Level or Stories 3+
Additional Building Above Grade, Below Grade
New Construction N
Schools
Elementary Schools Bush Hill
Middle Schools Twain
High Schools Edison
School District Fairfax County Public Schools
Others
HOA Fee Include Trash
Senior Community No
Tax ID 0813 29 0184
Ownership Fee Simple
SqFt Source Assessor
Special Listing Condition Standard
Read Less
Want to know what your home might be worth? Contact us for a FREE valuation!

Our team is ready to help you sell your home for the highest possible price ASAP

Bought with Lauren J Reardon • RE/MAX Distinctive Real Estate, Inc.





