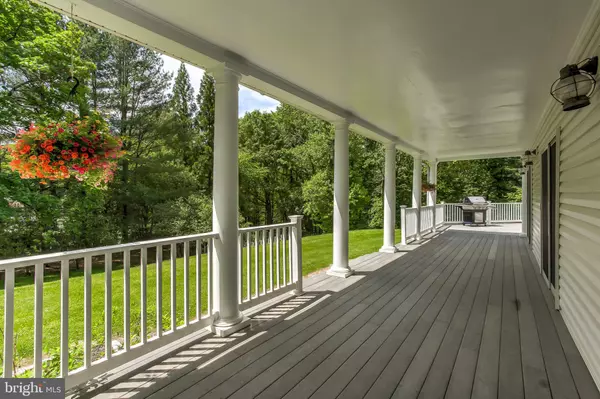$565,000
$575,000
1.7%For more information regarding the value of a property, please contact us for a free consultation.
8611 PARK HEIGHTS AVE Stevenson, MD 21153
4 Beds
3 Baths
3,151 SqFt
Key Details
Sold Price $565,000
Property Type Single Family Home
Sub Type Detached
Listing Status Sold
Purchase Type For Sale
Square Footage 3,151 sqft
Price per Sqft $179
Subdivision Stevenson
MLS Listing ID MDBC459148
Sold Date 03/27/20
Style Traditional
Bedrooms 4
Full Baths 2
Half Baths 1
HOA Fees $83/ann
HOA Y/N Y
Abv Grd Liv Area 2,451
Originating Board BRIGHT
Year Built 1909
Annual Tax Amount $7,580
Tax Year 2018
Lot Size 2.640 Acres
Acres 2.64
Property Description
Picturesque 4 Bedroom, 2.5 Bath home situated on 2.64 acres in the heart of Greenspring Valley is conveniently close to restaurants and shopping. With the soul of the original 1909 farmhouse intact, and many original architectural details throughout, a clever 3-story addition expanded and updated living spaces, including a light-filled living room off the kitchen, a large owners suite with enviable bath and walk-in closet, and lower level game room. Blending rustic and modern elements, the kitchen exudes charm, while the expansive wrap around porch and deck invites you to dine and unwind outdoors while taking in the sweeping views of your private retreat. Prepare to fall in love!
Location
State MD
County Baltimore
Zoning BALTIMORE COUNTY
Rooms
Other Rooms Living Room, Dining Room, Primary Bedroom, Bedroom 2, Bedroom 3, Bedroom 4, Kitchen, Game Room, Family Room, Laundry, Utility Room, Primary Bathroom, Full Bath, Half Bath
Basement Full, Partially Finished
Interior
Heating Forced Air, Heat Pump(s)
Cooling Central A/C
Heat Source Electric
Exterior
Waterfront N
Water Access N
Accessibility None
Parking Type Driveway
Garage N
Building
Story 2
Sewer Septic Exists
Water Well
Architectural Style Traditional
Level or Stories 2
Additional Building Above Grade, Below Grade
New Construction N
Schools
Elementary Schools Fort Garrison
Middle Schools Pikesville
High Schools Pikesville
School District Baltimore County Public Schools
Others
Senior Community No
Tax ID 04032100003886
Ownership Fee Simple
SqFt Source Assessor
Special Listing Condition Standard
Read Less
Want to know what your home might be worth? Contact us for a FREE valuation!

Our team is ready to help you sell your home for the highest possible price ASAP

Bought with James T Weiskerger • Next Step Realty






