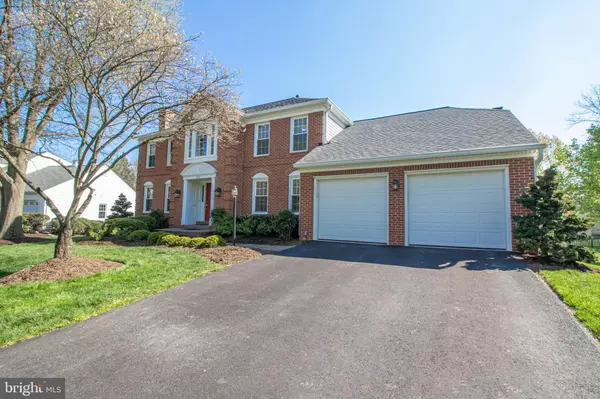$900,000
$899,990
For more information regarding the value of a property, please contact us for a free consultation.
4515 ORR DR Chantilly, VA 20151
4 Beds
4 Baths
3,811 SqFt
Key Details
Sold Price $900,000
Property Type Single Family Home
Sub Type Detached
Listing Status Sold
Purchase Type For Sale
Square Footage 3,811 sqft
Price per Sqft $236
Subdivision Sutton Oaks
MLS Listing ID VAFX1122044
Sold Date 06/01/20
Style Colonial
Bedrooms 4
Full Baths 3
Half Baths 1
HOA Fees $16/ann
HOA Y/N Y
Abv Grd Liv Area 3,011
Originating Board BRIGHT
Year Built 1987
Annual Tax Amount $9,230
Tax Year 2020
Lot Size 0.415 Acres
Acres 0.42
Property Description
Gorgeous Georgian Model Brick Front Colonial in Sought After Sutton Oaks! Pristine condition with over $300,000 in updates. Roof, windows, siding, fence, deck, pool liner, you name it! Walk in to the main level and find a home office and formal living room with gleaming hardwood floors and custom built ins. Continue to the dining room with recessed lights, bay window, tile floors & custom built in wine bar & buffet perfect for entertaining guests. Like to cook? Look no further as this gourmet kitchen has everything you need; breakfast bar, island, gas cook-top, dual wall ovens and more overlooking the breakfast room and family room with stone faced wood burning fireplace. Walk out to the vast trex deck which stretches the whole width of the home overlooking amazing in ground heated pool and fenced yard with mature privacy trees. Main level also includes access to laundry room with utility sink and cabinets. The upper level holds 4 spacious bedrooms and 2 full bathrooms. Walk into the Master suite and find a large sitting area leading to the main bedroom with ceiling fan and dual walk in closets. Continue past the closets to one of a kind oasis master bathroom with custom built in linen pantry, dual quartz vanities, soaking tub with custom listello tile, skylight, & walk in shower with dual shower heads & full body sprayer. The three additional spacious bedrooms include ceiling fans and neutral carpet with access to the updated hall bathroom; dual vanities, tile floors & subway tile tub/shower. As you continue to the basement you will find a built in wet bar, recreation room with wood burning fireplace, den/potential 5th bedroom, full updated 3rd bathroom, storage & walk up access. Walk up from the basement to find a fully fenced retreat of a backyard with custom landscaping, privacy trees, in ground heated pool with diving board and patio, perfect for relaxation and fun with friends. Don't miss out on the opportunity to make this rare gem yours today!View the virtual tour below:https://youtu.be/ta5GryGC5oQ
Location
State VA
County Fairfax
Zoning 120
Rooms
Other Rooms Living Room, Dining Room, Primary Bedroom, Sitting Room, Bedroom 2, Bedroom 3, Bedroom 4, Kitchen, Family Room, Den, Foyer, Breakfast Room, Laundry, Office, Recreation Room, Storage Room, Bathroom 2, Bathroom 3, Primary Bathroom
Basement Full, Fully Finished, Walkout Stairs, Daylight, Full, Space For Rooms
Interior
Interior Features Breakfast Area, Built-Ins, Carpet, Ceiling Fan(s), Combination Dining/Living, Crown Moldings, Dining Area, Family Room Off Kitchen, Floor Plan - Open, Kitchen - Gourmet, Kitchen - Island, Primary Bath(s), Recessed Lighting, Skylight(s), Soaking Tub, Tub Shower, Upgraded Countertops, Walk-in Closet(s), Wood Floors
Hot Water Natural Gas
Heating Forced Air
Cooling Ceiling Fan(s), Central A/C
Flooring Carpet, Ceramic Tile, Hardwood
Fireplaces Number 3
Fireplaces Type Brick, Mantel(s), Wood, Fireplace - Glass Doors
Equipment Cooktop, Dishwasher, Disposal, Icemaker, Oven - Double, Oven - Wall, Refrigerator, Stainless Steel Appliances, Water Heater, Humidifier
Furnishings No
Fireplace Y
Window Features Bay/Bow,Skylights
Appliance Cooktop, Dishwasher, Disposal, Icemaker, Oven - Double, Oven - Wall, Refrigerator, Stainless Steel Appliances, Water Heater, Humidifier
Heat Source Natural Gas
Laundry Main Floor
Exterior
Exterior Feature Deck(s), Patio(s)
Parking Features Garage Door Opener, Garage - Front Entry
Garage Spaces 2.0
Fence Fully, Wood, Rear
Pool In Ground
Water Access N
Roof Type Architectural Shingle
Accessibility None
Porch Deck(s), Patio(s)
Attached Garage 2
Total Parking Spaces 2
Garage Y
Building
Lot Description Landscaping, Partly Wooded, Poolside, Private, Rear Yard, Trees/Wooded
Story 3+
Sewer Public Sewer
Water Public
Architectural Style Colonial
Level or Stories 3+
Additional Building Above Grade, Below Grade
Structure Type Dry Wall
New Construction N
Schools
Elementary Schools Poplar Tree
Middle Schools Rocky Run
High Schools Chantilly
School District Fairfax County Public Schools
Others
Senior Community No
Tax ID 0444 04 0008
Ownership Fee Simple
SqFt Source Estimated
Security Features Main Entrance Lock,Smoke Detector
Acceptable Financing Negotiable
Horse Property N
Listing Terms Negotiable
Financing Negotiable
Special Listing Condition Standard
Read Less
Want to know what your home might be worth? Contact us for a FREE valuation!

Our team is ready to help you sell your home for the highest possible price ASAP

Bought with Anthony H Lam • Redfin Corporation





