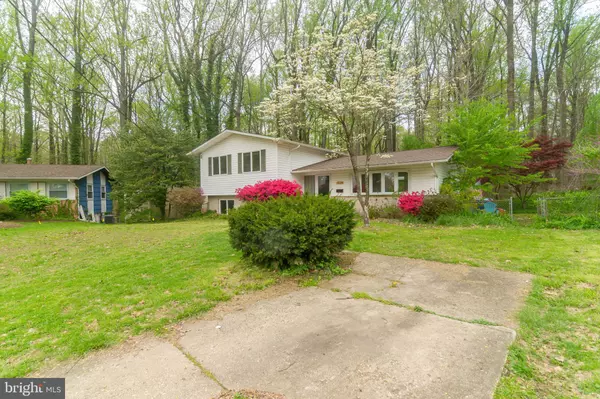$550,000
$564,000
2.5%For more information regarding the value of a property, please contact us for a free consultation.
11124 BYRD CT Fairfax, VA 22030
4 Beds
3 Baths
1,728 SqFt
Key Details
Sold Price $550,000
Property Type Single Family Home
Sub Type Detached
Listing Status Sold
Purchase Type For Sale
Square Footage 1,728 sqft
Price per Sqft $318
Subdivision Fairfax Villa
MLS Listing ID VAFX1122454
Sold Date 05/21/20
Style Split Level
Bedrooms 4
Full Baths 2
Half Baths 1
HOA Y/N N
Abv Grd Liv Area 1,371
Originating Board BRIGHT
Year Built 1962
Annual Tax Amount $5,445
Tax Year 2020
Lot Size 0.304 Acres
Acres 0.3
Property Description
Virtual tour: http://s3virtualtour.esoft.com/HOJ/11124ByrdCourtFairfaxVA/index.html Welcome home! Do not miss this sunny and beautifully updated 4 bed, 2.5 bath home in convenient Fairfax! Enter inside to find an abundance of light and gleaming hardwood floors throughout the main living areas. The open floor plan is perfect for entertaining with the living room overlooking the backyard and the kitchen and dining area. The kitchen is fully loaded with tile flooring, new stainless steel appliances, gas range, ample cabinetry, a convenient breakfast bar, and bright skylights. The dining area is perfect for hosting large gatherings. Move upstairs to find the master suite, with beautiful hardwood floors and plenty of storage space. A new full bathroom has crisp, clean, contemporary finishes. Two additional bedrooms offer an abundance of light and storage space and another full bathroom completes the level for added convenience. The finished basement is perfect for additional living, working, entertaining, or storage space, and features the fourth bedroom and a half bath. The back deck is perfect for hosting a summer barbecue while the sprawling, lush yard is equal parts private and relaxing. Located close to restaurants, shopping centers, and transportation, you will want to move into this home, today!
Location
State VA
County Fairfax
Zoning 130
Rooms
Other Rooms Dining Room, Primary Bedroom, Bedroom 2, Bedroom 3, Bedroom 4, Kitchen, Family Room, Basement, Foyer, Laundry, Utility Room, Primary Bathroom, Full Bath, Half Bath
Basement Partially Finished
Interior
Interior Features Ceiling Fan(s), Recessed Lighting, Skylight(s)
Hot Water Natural Gas
Heating Forced Air
Cooling Central A/C
Fireplace N
Heat Source Natural Gas
Laundry Basement
Exterior
Exterior Feature Balcony, Deck(s), Porch(es), Roof
Garage Spaces 2.0
Waterfront N
Water Access N
Accessibility None
Porch Balcony, Deck(s), Porch(es), Roof
Parking Type Driveway
Total Parking Spaces 2
Garage N
Building
Lot Description Backs - Parkland, Backs to Trees, Cul-de-sac, Flag, Front Yard, Rear Yard, SideYard(s), Trees/Wooded
Story 3+
Sewer Public Sewer
Water Public
Architectural Style Split Level
Level or Stories 3+
Additional Building Above Grade, Below Grade
New Construction N
Schools
High Schools Woodson
School District Fairfax County Public Schools
Others
Senior Community No
Tax ID 0573 07 0286
Ownership Fee Simple
SqFt Source Assessor
Security Features Smoke Detector
Special Listing Condition Standard
Read Less
Want to know what your home might be worth? Contact us for a FREE valuation!

Our team is ready to help you sell your home for the highest possible price ASAP

Bought with Marcia Lynn Hortik-Sheehan • Coldwell Banker Realty






