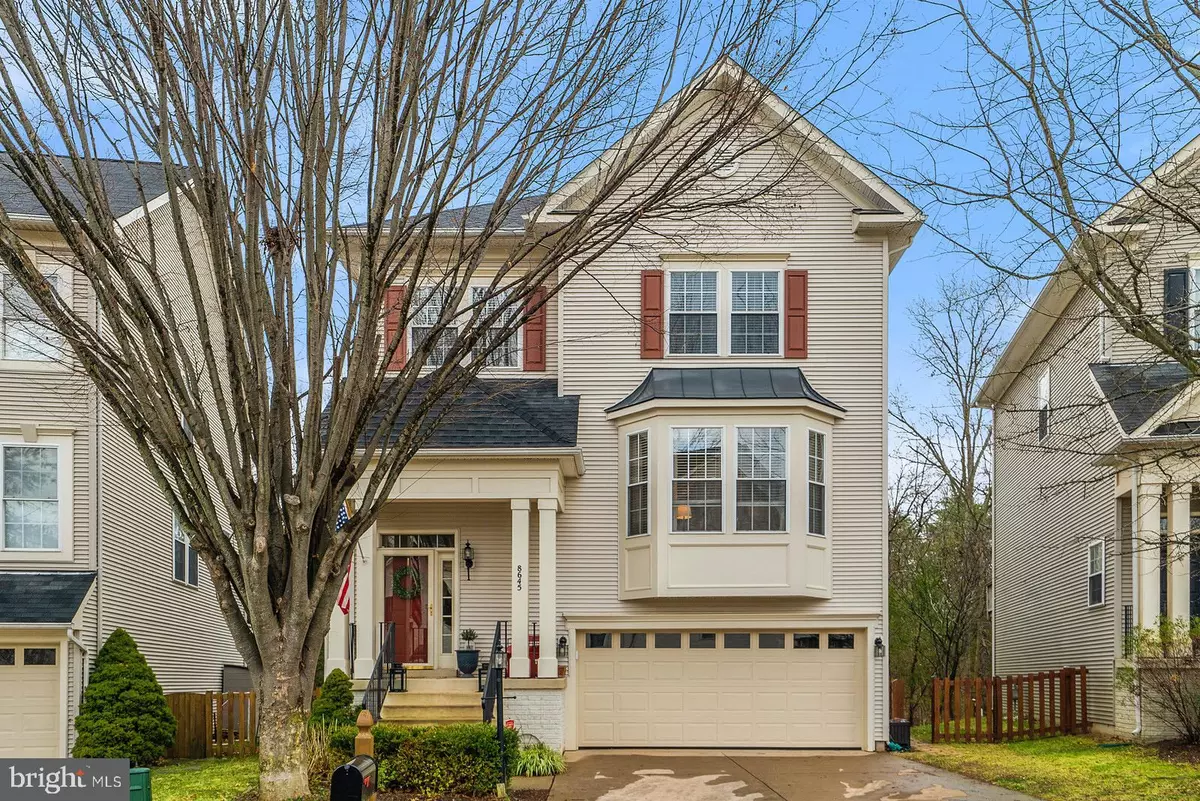$475,000
$440,000
8.0%For more information regarding the value of a property, please contact us for a free consultation.
8645 WEBSTER TAVERN WAY Manassas, VA 20109
4 Beds
4 Baths
3,037 SqFt
Key Details
Sold Price $475,000
Property Type Single Family Home
Sub Type Detached
Listing Status Sold
Purchase Type For Sale
Square Footage 3,037 sqft
Price per Sqft $156
Subdivision Independence
MLS Listing ID VAPW486764
Sold Date 03/27/20
Style Traditional
Bedrooms 4
Full Baths 3
Half Baths 1
HOA Fees $66/mo
HOA Y/N Y
Abv Grd Liv Area 2,022
Originating Board BRIGHT
Year Built 2002
Annual Tax Amount $4,480
Tax Year 2019
Lot Size 7,431 Sqft
Acres 0.17
Property Description
OPEN SUNDAY 12-3pm! IMMACULATE Single family home bordering Gainesville and Bristow. NEW hardwood floors 2019, Garage door 2018, Carpet 2018, Hot water heater 2018, Roof 2017, HVAC 2017. Crown molding, beautiful hand scraped hardwood floors throughout first floor and entry way, stainless steel appliances, under cabinet lighting, double sink in upper hall bath, large custom stainless sink, upgraded tile in upper level bathrooms, bedroom level laundry, two decks facing a beautiful wooded lot, walkout basement, walk-in closets, basement can be used as bedroom. OVERSIZED garage, that comfortably fits two large vehicles with extra storage space. TURN KEY, like-new home! Every buyers dream! HURRY this will not last long! *Accepting offers until Sunday night for Monday morning review*
Location
State VA
County Prince William
Zoning R6
Rooms
Other Rooms Living Room, Primary Bedroom, Sitting Room, Kitchen, Basement, Bedroom 1, Laundry, Bathroom 2, Primary Bathroom
Basement Full, Fully Finished, Garage Access, Interior Access, Outside Entrance, Rear Entrance, Walkout Level, Windows, Daylight, Full
Interior
Interior Features Attic, Breakfast Area, Carpet, Combination Dining/Living, Combination Kitchen/Dining, Combination Kitchen/Living, Crown Moldings, Dining Area, Family Room Off Kitchen, Floor Plan - Open, Kitchen - Eat-In, Primary Bath(s), Pantry, Recessed Lighting, Soaking Tub, Stall Shower, Tub Shower, Walk-in Closet(s), Window Treatments, Wood Floors
Hot Water Natural Gas
Heating Central
Cooling Ceiling Fan(s), Central A/C
Fireplaces Number 1
Fireplaces Type Fireplace - Glass Doors
Equipment Built-In Microwave, Dishwasher, Disposal, Dryer, Dual Flush Toilets, Oven/Range - Gas, Refrigerator, Stove, Washer, Water Heater
Furnishings No
Fireplace Y
Window Features Bay/Bow,Screens
Appliance Built-In Microwave, Dishwasher, Disposal, Dryer, Dual Flush Toilets, Oven/Range - Gas, Refrigerator, Stove, Washer, Water Heater
Heat Source Natural Gas
Laundry Upper Floor
Exterior
Exterior Feature Deck(s), Porch(es)
Parking Features Additional Storage Area, Garage - Front Entry, Garage Door Opener, Inside Access, Oversized
Garage Spaces 2.0
Amenities Available Basketball Courts, Common Grounds, Pool - Outdoor, Swimming Pool, Tot Lots/Playground
Water Access N
View Trees/Woods
Roof Type Shingle
Accessibility None
Porch Deck(s), Porch(es)
Attached Garage 2
Total Parking Spaces 2
Garage Y
Building
Lot Description Backs to Trees, Front Yard, Rear Yard, Trees/Wooded
Story 3+
Sewer Public Septic
Water Community
Architectural Style Traditional
Level or Stories 3+
Additional Building Above Grade, Below Grade
New Construction N
Schools
Elementary Schools Chris Yung
Middle Schools Gainesville
School District Prince William County Public Schools
Others
HOA Fee Include Common Area Maintenance,Pool(s),Snow Removal,Trash
Senior Community No
Tax ID 7596-44-3823
Ownership Fee Simple
SqFt Source Estimated
Horse Property N
Special Listing Condition Standard
Read Less
Want to know what your home might be worth? Contact us for a FREE valuation!

Our team is ready to help you sell your home for the highest possible price ASAP

Bought with Lisa M Rammacher • Berkshire Hathaway HomeServices PenFed Realty





