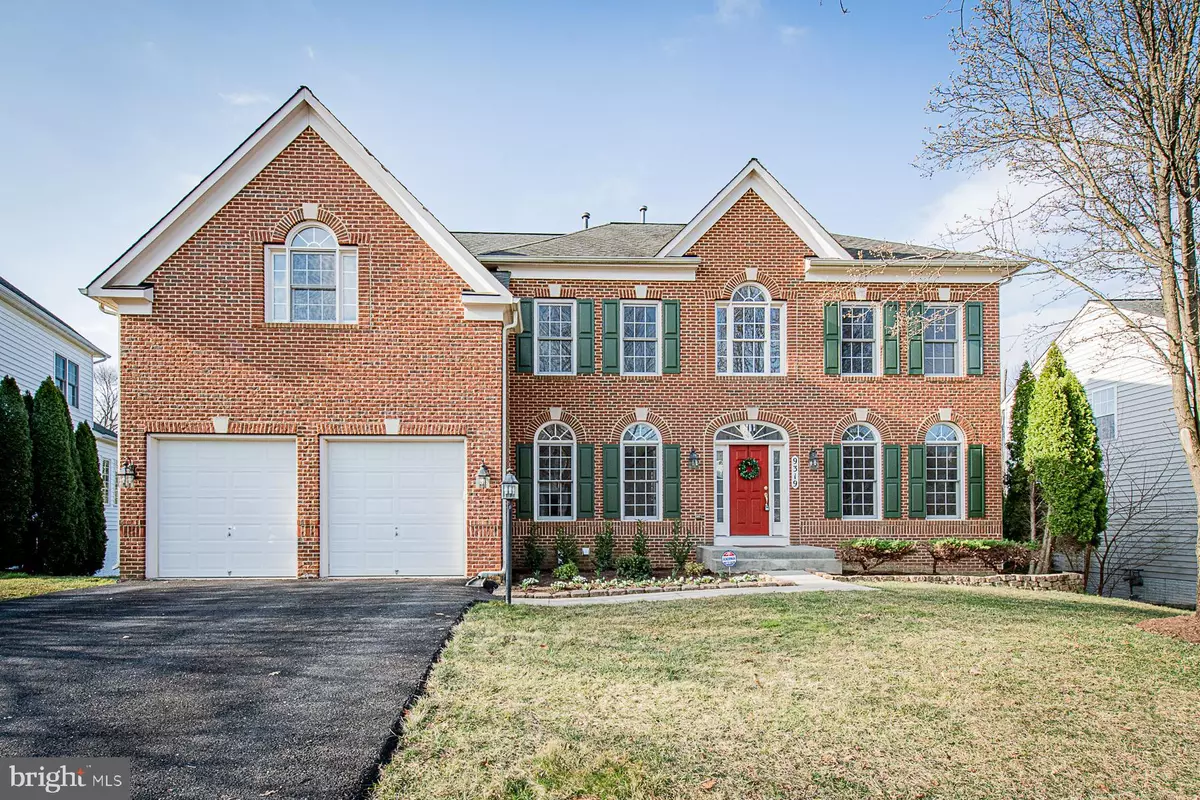$640,000
$640,000
For more information regarding the value of a property, please contact us for a free consultation.
9319 ELGIN LN Frederick, MD 21704
5 Beds
5 Baths
4,460 SqFt
Key Details
Sold Price $640,000
Property Type Single Family Home
Sub Type Detached
Listing Status Sold
Purchase Type For Sale
Square Footage 4,460 sqft
Price per Sqft $143
Subdivision Villages Of Urbana
MLS Listing ID MDFR261704
Sold Date 06/24/20
Style Colonial
Bedrooms 5
Full Baths 4
Half Baths 1
HOA Fees $105/mo
HOA Y/N Y
Abv Grd Liv Area 3,260
Originating Board BRIGHT
Year Built 2004
Annual Tax Amount $6,169
Tax Year 2019
Lot Size 0.251 Acres
Acres 0.25
Property Description
Bright and sun-drenched classic brick front center hall colonial in sought-after Villages of Urbana. Freshly painted, professionally cleaned, Vacant and easy to tour. Great features buyers are looking for: Prime Lot backing to woods, 2-story entrance foyer w/curved oak staircase; private home office, beautiful living room & elegant formal dining room; center island kitchen with breakfast nook, opens to large family room; wall of south facing windows lets in lots of natural light; 4 bedrooms 3 full bathrooms upstairs; Master bedroom with sitting room, 2 walk-in closets, large master bathroom w/soaking tub, separate shower, his and hers vanity stations; fully finished Walk-out basement with wall of full size south facing windows; full bathroom, and media room (can be used /converted to bedroom). Upgrades include: Zoned HVAC systems, high efficiency main unit replaced in 2017 with central humidifier added, whole house water treatment system, hardwood floors on main level and oak staircase leading to upstairs, crown molding and wainscotting, updated light fixtures, lots of recessed lighting, large deck off the kitchen, new dishwasher, updated powder room with Kohler pedestal sink, new fixtures and wainscotting; new carpet in basement; gas fireplace in family room, pre-wired media room, catering kitchen with vent out range hood (can be converted to laundry /mud room).Perfectly located on a quiet street in heart of Urbana, top ranked public schools, community amenities/activities.....
Location
State MD
County Frederick
Zoning PUD
Direction North
Rooms
Basement Windows, Walkout Level, Rear Entrance, Fully Finished, Daylight, Full, Full, Interior Access
Interior
Interior Features 2nd Kitchen, Attic, Breakfast Area, Built-Ins, Carpet, Ceiling Fan(s), Chair Railings, Crown Moldings, Curved Staircase, Family Room Off Kitchen, Formal/Separate Dining Room, Kitchen - Gourmet, Kitchen - Island, Kitchen - Table Space, Primary Bath(s), Recessed Lighting, Soaking Tub, Wainscotting, Walk-in Closet(s), Wood Floors
Heating Central, Forced Air, Zoned
Cooling Central A/C, Zoned
Fireplaces Number 1
Equipment Water Heater
Appliance Water Heater
Heat Source Natural Gas
Exterior
Garage Garage - Front Entry
Garage Spaces 4.0
Amenities Available Tot Lots/Playground, Tennis Courts, Swimming Pool, Pool - Outdoor, Picnic Area, Library, Basketball Courts, Club House, Common Grounds, Community Center, Exercise Room, Jog/Walk Path
Waterfront N
Water Access N
Accessibility None
Parking Type Attached Garage, Driveway
Attached Garage 2
Total Parking Spaces 4
Garage Y
Building
Story 3
Sewer Public Sewer
Water Public
Architectural Style Colonial
Level or Stories 3
Additional Building Above Grade, Below Grade
Structure Type 2 Story Ceilings,9'+ Ceilings,Cathedral Ceilings
New Construction N
Schools
Middle Schools Urbana
High Schools Urbana
School District Frederick County Public Schools
Others
Pets Allowed Y
HOA Fee Include Trash,Snow Removal,Recreation Facility,Road Maintenance
Senior Community No
Tax ID 1107235496
Ownership Fee Simple
SqFt Source Estimated
Acceptable Financing USDA, Conventional, FHA, VA, Cash, Lease Purchase
Listing Terms USDA, Conventional, FHA, VA, Cash, Lease Purchase
Financing USDA,Conventional,FHA,VA,Cash,Lease Purchase
Special Listing Condition Standard
Pets Description No Pet Restrictions
Read Less
Want to know what your home might be worth? Contact us for a FREE valuation!

Our team is ready to help you sell your home for the highest possible price ASAP

Bought with Larry Franklin • RE/MAX Realty Centre, Inc.






