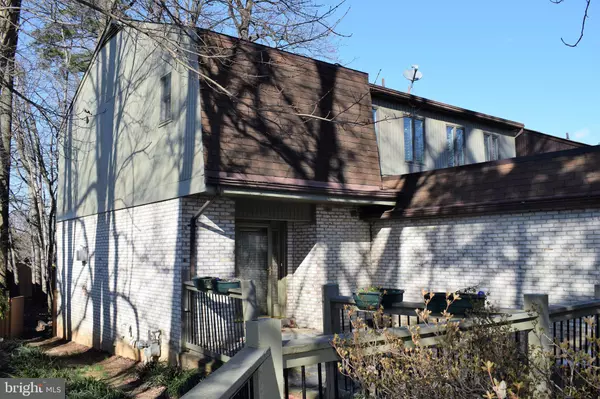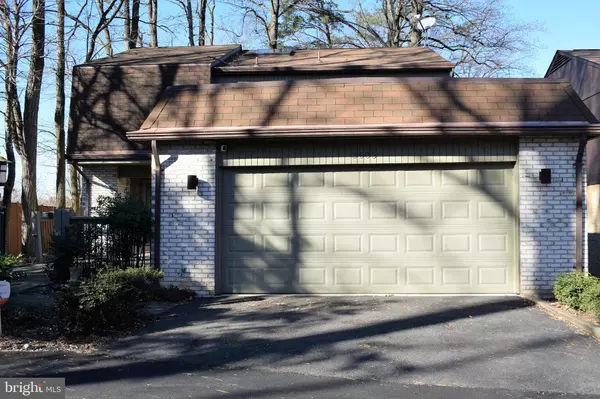$670,000
$670,000
For more information regarding the value of a property, please contact us for a free consultation.
3605 DEVILWOOD CT Fairfax, VA 22030
3 Beds
4 Baths
3,190 SqFt
Key Details
Sold Price $670,000
Property Type Single Family Home
Sub Type Detached
Listing Status Sold
Purchase Type For Sale
Square Footage 3,190 sqft
Price per Sqft $210
Subdivision Great Oaks
MLS Listing ID VAFC119252
Sold Date 01/21/20
Style Contemporary
Bedrooms 3
Full Baths 2
Half Baths 2
HOA Fees $172/qua
HOA Y/N Y
Abv Grd Liv Area 2,127
Originating Board BRIGHT
Year Built 1979
Annual Tax Amount $6,536
Tax Year 2019
Lot Size 6,970 Sqft
Acres 0.16
Property Description
Come home to peace in this unique community called Great Oaks. Conveniently located near everything, but nestled with winding roads and mature trees. This three bedroom home can be easily be converted to four bedrooms. The master bedroom sitting room can become a room with a wall installed. Additionally, there is a room in the finished lower level that functions as a wonderful bedroom. The open main level offers the living, dining, office rooms and kitchen. Light pours into all this space. Hardwood and ceramic floors, recessed lights, built in shelves and entertainment center around the gas fireplace. French doors open to a four season room to enjoy the view of the private, wooded, fenced in back yard. Kitchen has light maple cabinets, recessed lights, ceramic tile back splash and an island. Two spacious pantries. White wood plantation shutters on most windows and convey to new owner. Spacious master bedroom and bathroom with multiple closets and sitting room. Master bathroom has jetted bathtub, double sink vanity and large separate tiled shower with glass door. The basement is finished and perfect for entertaining. Walks out to screened in patio. Tons of storage and a built in desk and book shelves. Plenty of parking with two car front load garage, and driveway space for at least four vehicles. There is storage and an extra refrigerator in the garage. Charming front court yard, slate walk way and natural landscaping welcomes guests. Back yard is virtually maintenance free. No mowing. Public transportation at the entrance of community.
Location
State VA
County Fairfax City
Zoning PD-M
Rooms
Other Rooms Living Room, Dining Room, Primary Bedroom, Sitting Room, Bedroom 2, Bedroom 3, Bedroom 4, Kitchen, Basement, Library, Foyer, Laundry, Bathroom 1, Primary Bathroom, Half Bath
Basement Connecting Stairway, Daylight, Partial, Full, Fully Finished, Heated, Improved, Interior Access, Outside Entrance, Rear Entrance, Shelving, Space For Rooms, Walkout Level, Windows
Interior
Interior Features Attic, Built-Ins, Carpet, Ceiling Fan(s), Central Vacuum, Dining Area, Floor Plan - Open, Formal/Separate Dining Room, Kitchen - Eat-In, Kitchen - Gourmet, Kitchen - Island, Primary Bath(s), Pantry, Recessed Lighting, Skylight(s), Soaking Tub, Upgraded Countertops, Walk-in Closet(s), Window Treatments, Wood Floors
Hot Water Natural Gas
Heating Heat Pump(s)
Cooling Central A/C
Flooring Carpet, Ceramic Tile, Concrete, Hardwood, Fully Carpeted
Fireplaces Number 1
Fireplaces Type Gas/Propane, Heatilator, Mantel(s)
Equipment Built-In Microwave, Dishwasher, Disposal, Dryer, Dryer - Front Loading, Dryer - Gas, Exhaust Fan, Extra Refrigerator/Freezer, Humidifier, Microwave, Oven - Self Cleaning, Oven - Single, Range Hood, Refrigerator, Stove, Washer, Washer - Front Loading, Water Heater
Furnishings No
Fireplace Y
Window Features Double Pane,Insulated,Screens,Skylights,Sliding
Appliance Built-In Microwave, Dishwasher, Disposal, Dryer, Dryer - Front Loading, Dryer - Gas, Exhaust Fan, Extra Refrigerator/Freezer, Humidifier, Microwave, Oven - Self Cleaning, Oven - Single, Range Hood, Refrigerator, Stove, Washer, Washer - Front Loading, Water Heater
Heat Source Natural Gas
Exterior
Parking Features Garage - Front Entry, Garage Door Opener
Garage Spaces 6.0
Fence Decorative, Rear, Wood
Utilities Available Cable TV, Cable TV Available, DSL Available, Electric Available, Natural Gas Available, Phone, Phone Available, Sewer Available, Water Available
Amenities Available Picnic Area, Pool - Outdoor, Swimming Pool
Water Access N
Roof Type Composite
Accessibility None
Attached Garage 2
Total Parking Spaces 6
Garage Y
Building
Lot Description Backs to Trees, Landscaping, Level, No Thru Street, Partly Wooded, Private, Rear Yard, Secluded, SideYard(s), Trees/Wooded
Story 3+
Sewer Public Sewer
Water Public
Architectural Style Contemporary
Level or Stories 3+
Additional Building Above Grade, Below Grade
Structure Type Dry Wall,High
New Construction N
Schools
Elementary Schools Daniels Run
Middle Schools Daniels Run Elementary School
High Schools Fairfax
School District Fairfax County Public Schools
Others
Pets Allowed Y
HOA Fee Include Common Area Maintenance,Pool(s)
Senior Community No
Tax ID 58 1 17 071
Ownership Fee Simple
SqFt Source Estimated
Security Features Electric Alarm,Main Entrance Lock
Horse Property N
Special Listing Condition Standard
Pets Allowed No Pet Restrictions
Read Less
Want to know what your home might be worth? Contact us for a FREE valuation!

Our team is ready to help you sell your home for the highest possible price ASAP

Bought with Samira S Rantisi • Samson Properties





