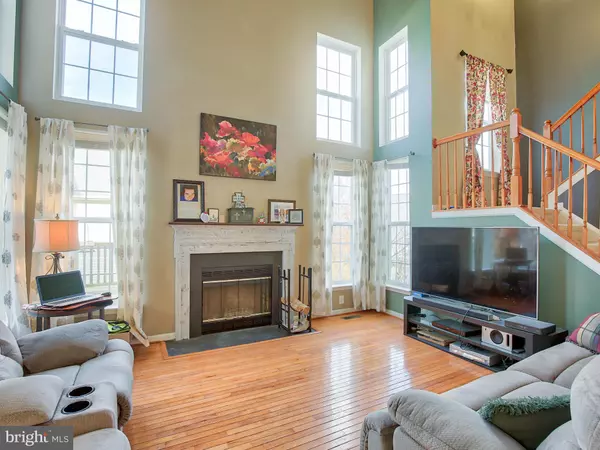$475,000
$475,000
For more information regarding the value of a property, please contact us for a free consultation.
35536 COLLINGTON DR Round Hill, VA 20141
4 Beds
4 Baths
3,567 SqFt
Key Details
Sold Price $475,000
Property Type Single Family Home
Sub Type Detached
Listing Status Sold
Purchase Type For Sale
Square Footage 3,567 sqft
Price per Sqft $133
Subdivision Mountain Valley
MLS Listing ID VALO399738
Sold Date 02/28/20
Style Colonial
Bedrooms 4
Full Baths 3
Half Baths 1
HOA Fees $65/mo
HOA Y/N Y
Abv Grd Liv Area 2,378
Originating Board BRIGHT
Year Built 2005
Annual Tax Amount $4,336
Tax Year 2019
Lot Size 7,405 Sqft
Acres 0.17
Property Description
Motivated sellers say bring offers! Beautiful colonial in a desirable area in Round Hill. Upgrades include: Full finished basement with full bath, bonus room, LVP floors, wet bar rough-in and fresh paint throughout. Large back deck for entertaining. The granite kitchen opens to the 2 story family room with fireplace. Large master with 2 walk-in closets and a HUGE master bath. (Don t forget to take a look at the master shower!) 1st floor office with French doors. And if you re into it, a custom closet for gun storage! Come see for yourself!
Location
State VA
County Loudoun
Zoning 01
Rooms
Other Rooms Living Room, Dining Room, Primary Bedroom, Bedroom 2, Bedroom 3, Bedroom 4, Kitchen, Family Room, Den, Foyer, Breakfast Room, Laundry, Recreation Room, Storage Room, Primary Bathroom
Basement Full, Sump Pump, Connecting Stairway, Daylight, Partial, Fully Finished, Interior Access, Outside Entrance
Interior
Interior Features Floor Plan - Open, Butlers Pantry, Family Room Off Kitchen, Kitchen - Gourmet, Formal/Separate Dining Room, Soaking Tub, Stall Shower
Hot Water Electric
Heating Heat Pump(s)
Cooling Central A/C
Flooring Carpet, Hardwood, Ceramic Tile
Fireplaces Number 1
Fireplaces Type Mantel(s), Fireplace - Glass Doors
Equipment Cooktop, Dishwasher, Dryer, Freezer, Icemaker, Oven - Wall, Refrigerator, Washer
Fireplace Y
Window Features Double Pane
Appliance Cooktop, Dishwasher, Dryer, Freezer, Icemaker, Oven - Wall, Refrigerator, Washer
Heat Source Electric
Laundry Main Floor, Hookup
Exterior
Exterior Feature Porch(es), Deck(s)
Parking Features Garage - Front Entry
Garage Spaces 2.0
Water Access N
Roof Type Shingle,Asphalt
Accessibility None
Porch Porch(es), Deck(s)
Attached Garage 2
Total Parking Spaces 2
Garage Y
Building
Story 3+
Sewer Public Sewer
Water Public
Architectural Style Colonial
Level or Stories 3+
Additional Building Above Grade, Below Grade
Structure Type Dry Wall
New Construction N
Schools
School District Loudoun County Public Schools
Others
Pets Allowed N
Senior Community No
Tax ID 583190144000
Ownership Fee Simple
SqFt Source Estimated
Special Listing Condition Standard
Read Less
Want to know what your home might be worth? Contact us for a FREE valuation!

Our team is ready to help you sell your home for the highest possible price ASAP

Bought with Kison Fenwick • Weichert, REALTORS





