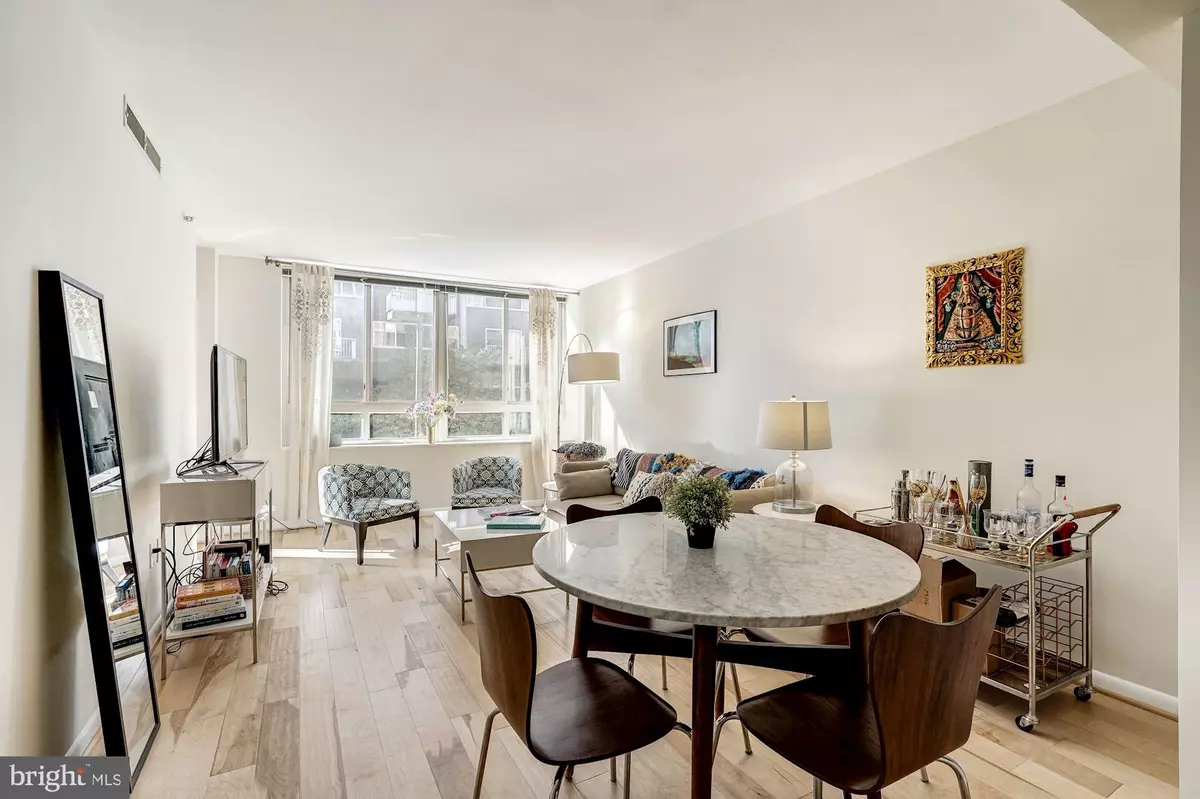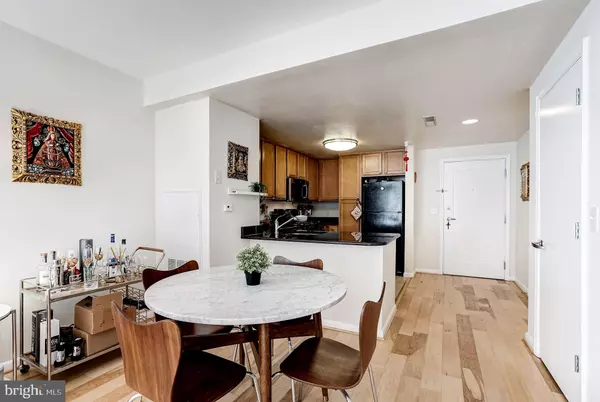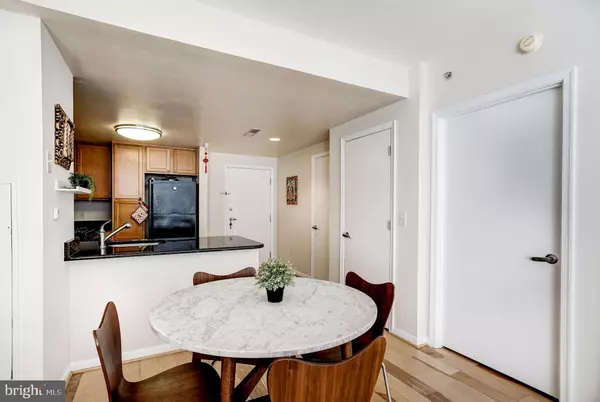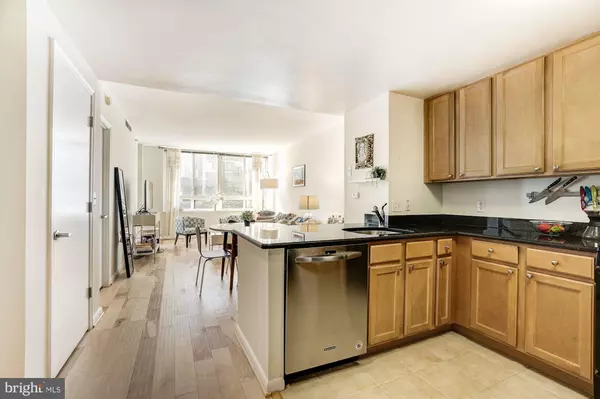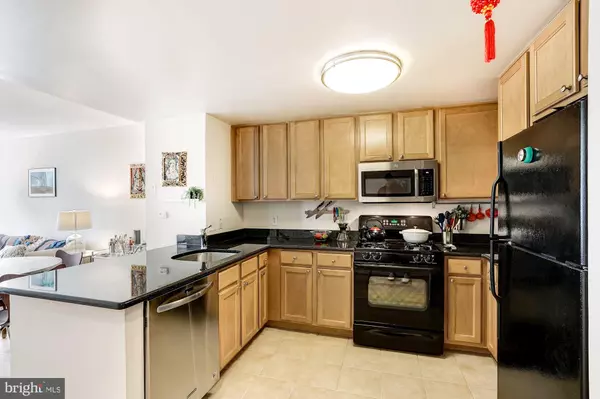$435,000
$439,000
0.9%For more information regarding the value of a property, please contact us for a free consultation.
355 I ST SW #S-116 Washington, DC 20024
1 Bed
1 Bath
750 SqFt
Key Details
Sold Price $435,000
Property Type Condo
Sub Type Condo/Co-op
Listing Status Sold
Purchase Type For Sale
Square Footage 750 sqft
Price per Sqft $580
Subdivision Rla (Sw)
MLS Listing ID DCDC449478
Sold Date 01/09/20
Style Contemporary
Bedrooms 1
Full Baths 1
Condo Fees $407/mo
HOA Y/N N
Abv Grd Liv Area 750
Originating Board BRIGHT
Year Built 2005
Annual Tax Amount $2,368
Tax Year 2019
Property Description
Great spacious unit with garage parking! Beautiful light color hardwood floors, whole unit water filtration system, this well maintained condo features an open kitchen with granite, expansive windows, ample closet space, balcony, oversized bathroom. Full size Washer and Dryer, refrigerator and stove will be replaced with stainless steel units. Located 1 block from Metro, Safeway, shops, and walking distance of SW Waterfront, The Wharf, Arena Stage, National Mall, Nats Park! Enjoy the outdoor Pool, Concierge, large Fitness Center, community room. The concierge, fitness center, community room is located at 800 4th St, you can enter the community through this building or through 355 I St, the unit is located on the second floor above the covered ground level parking, closed community, Contact me for a tour!
Location
State DC
County Washington
Zoning RESIDENTIAL
Rooms
Other Rooms Living Room, Dining Room, Primary Bedroom, Kitchen, Bathroom 1
Main Level Bedrooms 1
Interior
Interior Features Floor Plan - Open, Breakfast Area, Combination Dining/Living, Water Treat System, Wood Floors
Hot Water Natural Gas
Heating Heat Pump(s)
Cooling Central A/C
Flooring Hardwood, Ceramic Tile
Equipment Built-In Microwave, Dryer, Disposal, ENERGY STAR Clothes Washer, ENERGY STAR Dishwasher, Icemaker, Stainless Steel Appliances, Stove, ENERGY STAR Refrigerator
Fireplace N
Appliance Built-In Microwave, Dryer, Disposal, ENERGY STAR Clothes Washer, ENERGY STAR Dishwasher, Icemaker, Stainless Steel Appliances, Stove, ENERGY STAR Refrigerator
Heat Source Natural Gas
Laundry Dryer In Unit, Washer In Unit
Exterior
Parking Features Covered Parking, Garage - Front Entry, Underground
Garage Spaces 1.0
Parking On Site 1
Amenities Available Exercise Room, Concierge, Fitness Center, Common Grounds, Elevator, Party Room, Pool - Outdoor, Security
Water Access N
Accessibility Elevator
Attached Garage 1
Total Parking Spaces 1
Garage Y
Building
Story 1
Unit Features Mid-Rise 5 - 8 Floors
Sewer Public Sewer
Water Public, Filter
Architectural Style Contemporary
Level or Stories 1
Additional Building Above Grade, Below Grade
New Construction N
Schools
School District District Of Columbia Public Schools
Others
HOA Fee Include Common Area Maintenance,Ext Bldg Maint,Insurance,Management,Parking Fee,Trash,Water,Sewer,Snow Removal,Reserve Funds,Pool(s)
Senior Community No
Tax ID 0540//2491
Ownership Condominium
Special Listing Condition Standard
Read Less
Want to know what your home might be worth? Contact us for a FREE valuation!

Our team is ready to help you sell your home for the highest possible price ASAP

Bought with Ara M Arabian • Compass

