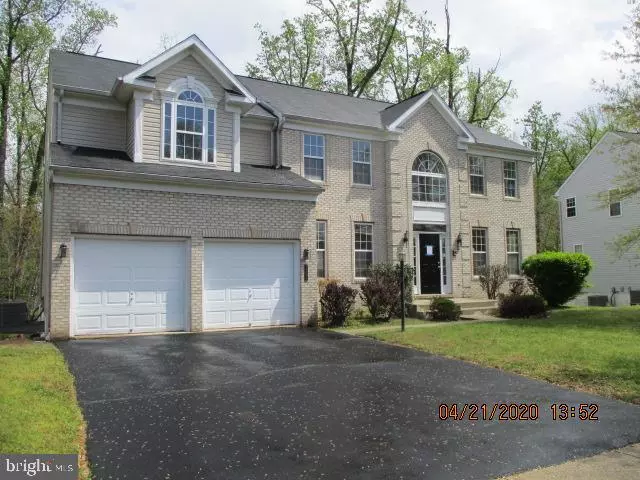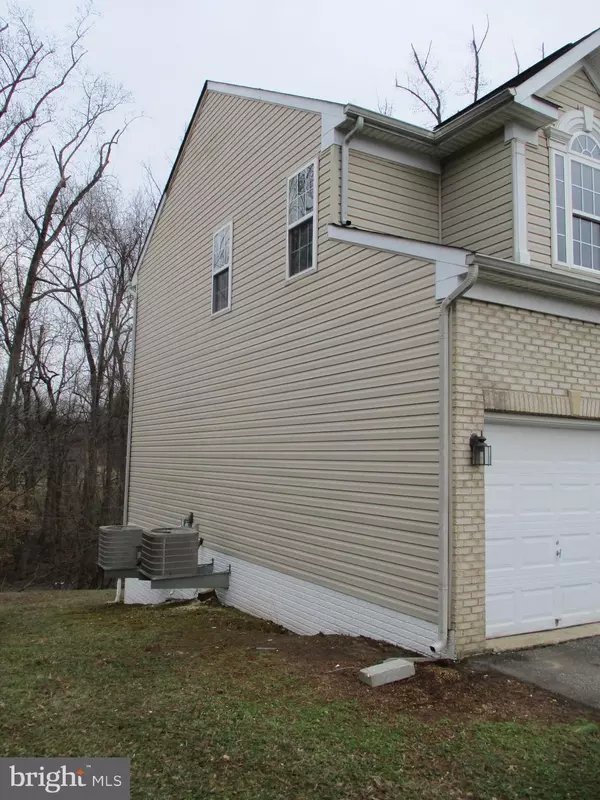$465,000
$423,700
9.7%For more information regarding the value of a property, please contact us for a free consultation.
Address not disclosed Bowie, MD 20721
5 Beds
4 Baths
3,142 SqFt
Key Details
Sold Price $465,000
Property Type Single Family Home
Sub Type Detached
Listing Status Sold
Purchase Type For Sale
Square Footage 3,142 sqft
Price per Sqft $147
Subdivision Canterbury Heights
MLS Listing ID MDPG558902
Sold Date 05/22/20
Style Colonial
Bedrooms 5
Full Baths 3
Half Baths 1
HOA Fees $55/ann
HOA Y/N Y
Abv Grd Liv Area 3,142
Originating Board BRIGHT
Year Built 2003
Annual Tax Amount $7,510
Tax Year 2020
Lot Size 10,037 Sqft
Acres 0.23
Property Description
*Large 3 Level Brick Front Colonial w 2 car front entry garage*Backs to Trees*Backyard slightly sloped downward (away from home)*This is an AS-IS Sale, and Seller will make NO repairs what so ever*Inspections are for Informational purposes Only!*4 Upper Level BRs with 2 FULL BATHS*Master BR w Fire Place*Basement Finished with Rec Area, Game Room, BR, Office and Full Bath *Kitchen with island*GREAT space*NOTE: Employees or directors of JPMorgan Chase & Co. and its direct and indirect subsidiaries are strictly prohibited from directly or indirectly purchasing any property owned or serviced by or on behalf of JPMorgan Chase & Co. or its direct and indirect subsidiaries.*MULTIPLE OFFERS IN REVIEW*
Location
State MD
County Prince Georges
Zoning RR
Rooms
Other Rooms Living Room, Dining Room, Bedroom 4, Bedroom 5, Kitchen, Game Room, Family Room, Foyer, Laundry, Office, Recreation Room, Bathroom 2, Bathroom 3, Primary Bathroom, Full Bath, Half Bath
Basement Connecting Stairway, Daylight, Partial, Full, Fully Finished, Heated, Improved, Interior Access, Outside Entrance, Rear Entrance, Walkout Level
Interior
Interior Features Attic, Carpet, Ceiling Fan(s), Chair Railings, Crown Moldings, Combination Dining/Living, Dining Area, Family Room Off Kitchen, Floor Plan - Traditional, Kitchen - Island, Walk-in Closet(s)
Heating Forced Air
Cooling Central A/C, Ceiling Fan(s), Heat Pump(s)
Fireplaces Number 2
Fireplaces Type Fireplace - Glass Doors, Gas/Propane
Fireplace Y
Heat Source Natural Gas, Electric
Laundry Main Floor, Hookup
Exterior
Parking Features Garage - Front Entry
Garage Spaces 2.0
Water Access N
Accessibility None
Attached Garage 2
Total Parking Spaces 2
Garage Y
Building
Story 3+
Sewer Public Sewer
Water Public
Architectural Style Colonial
Level or Stories 3+
Additional Building Above Grade, Below Grade
New Construction N
Schools
School District Prince George'S County Public Schools
Others
Senior Community No
Tax ID 17133244282
Ownership Fee Simple
SqFt Source Assessor
Special Listing Condition REO (Real Estate Owned)
Read Less
Want to know what your home might be worth? Contact us for a FREE valuation!

Our team is ready to help you sell your home for the highest possible price ASAP

Bought with Oluwole O Akinyemi • All Star Real Estate Services





