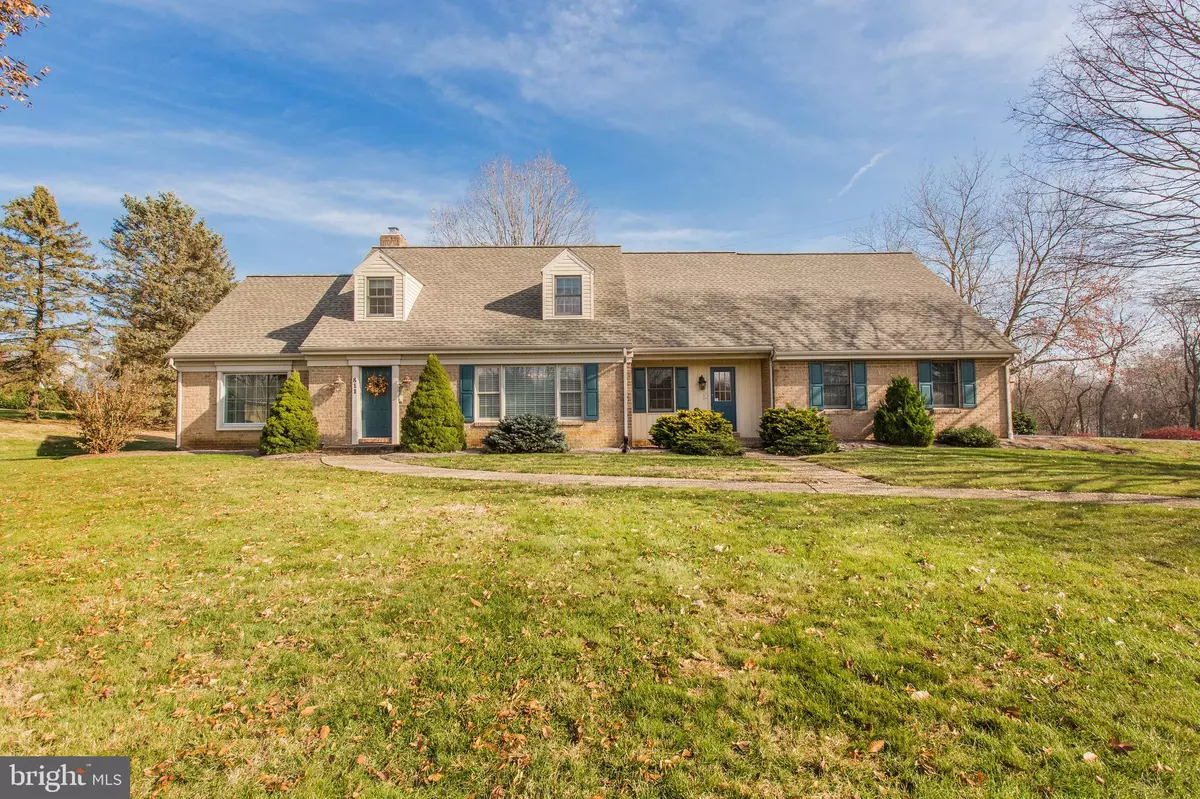$460,000
$464,900
1.1%For more information regarding the value of a property, please contact us for a free consultation.
811 WATERFRONT DR Lancaster, PA 17602
3 Beds
3 Baths
3,011 SqFt
Key Details
Sold Price $460,000
Property Type Single Family Home
Sub Type Detached
Listing Status Sold
Purchase Type For Sale
Square Footage 3,011 sqft
Price per Sqft $152
Subdivision Waterfront Estates
MLS Listing ID PALA143816
Sold Date 01/16/20
Style Cape Cod
Bedrooms 3
Full Baths 2
Half Baths 1
HOA Y/N N
Abv Grd Liv Area 3,011
Originating Board BRIGHT
Year Built 1983
Annual Tax Amount $8,353
Tax Year 2020
Lot Size 1.120 Acres
Acres 1.12
Lot Dimensions 0.00 x 0.00
Property Description
Welcome to 811 Waterfront Drive. This Cape Cod home is located in the very desirable neighborhood of Waterfront Estates and Lampeter-Strasburg School District. With three bedrooms and two and one half baths, this home is both an entertainer and hobbyist's dream with space both indoors and out. Whether you choose to host guests in the bright, formal living room or more casual family room - both offer fireplaces and plenty of room to accommodate. Formal living room offers the convenience and ease of a gas burning fireplace while the family room offers the coziness and warmth of a wood- burning fireplace. Step outdoors to either the screened-in porch or outdoor hardscape patio both overlooking a large, private and scenic backyard. For hobbyist's, you will fall in love having three garages (two attached and one outbuilding) that can accommodate 6+ cars along with workshop space (13'7" W x 24'8" D). Just off the kitchen is first floor laundry, a home office with a private entrance, half bath and dining room. In addition to 3,000 square feet of finished space, this home easily provides room to grow either in the partially finished basement or additional space on the second floor. This beautiful home is a must-see!
Location
State PA
County Lancaster
Area West Lampeter Twp (10532)
Zoning RESIDENTIAL
Rooms
Other Rooms Living Room, Dining Room, Bedroom 2, Bedroom 3, Kitchen, Family Room, Bedroom 1, Laundry, Office, Bathroom 1, Bathroom 2, Half Bath
Basement Full, Outside Entrance, Partially Finished
Interior
Interior Features Built-Ins, Central Vacuum, Formal/Separate Dining Room, Kitchen - Eat-In, Kitchen - Island, Skylight(s), Window Treatments
Hot Water Electric
Heating Forced Air, Heat Pump(s)
Cooling Central A/C
Flooring Carpet, Hardwood, Tile/Brick, Laminated
Fireplaces Number 2
Fireplaces Type Insert, Gas/Propane, Wood
Equipment Built-In Microwave, Dishwasher, Oven - Wall, Refrigerator, Water Conditioner - Owned, Water Heater
Fireplace Y
Window Features Insulated,Screens
Appliance Built-In Microwave, Dishwasher, Oven - Wall, Refrigerator, Water Conditioner - Owned, Water Heater
Heat Source Electric
Laundry Main Floor
Exterior
Exterior Feature Patio(s), Screened, Porch(es)
Parking Features Garage Door Opener, Garage - Side Entry, Garage - Rear Entry
Garage Spaces 6.0
Utilities Available Cable TV Available
Water Access N
Roof Type Composite,Shingle
Accessibility Level Entry - Main
Porch Patio(s), Screened, Porch(es)
Attached Garage 4
Total Parking Spaces 6
Garage Y
Building
Story 1.5
Sewer On Site Septic
Water Well
Architectural Style Cape Cod
Level or Stories 1.5
Additional Building Above Grade, Below Grade
New Construction N
Schools
Elementary Schools Hans Herr
Middle Schools Martin Meylin
High Schools Lampeter-Strasburg
School District Lampeter-Strasburg
Others
Senior Community No
Tax ID 320-86485-0-0000
Ownership Fee Simple
SqFt Source Assessor
Security Features Smoke Detector,Security System
Acceptable Financing Cash, Conventional, VA
Listing Terms Cash, Conventional, VA
Financing Cash,Conventional,VA
Special Listing Condition Standard
Read Less
Want to know what your home might be worth? Contact us for a FREE valuation!

Our team is ready to help you sell your home for the highest possible price ASAP

Bought with Jeff Sisco • Sisco Appraisal Inc.





