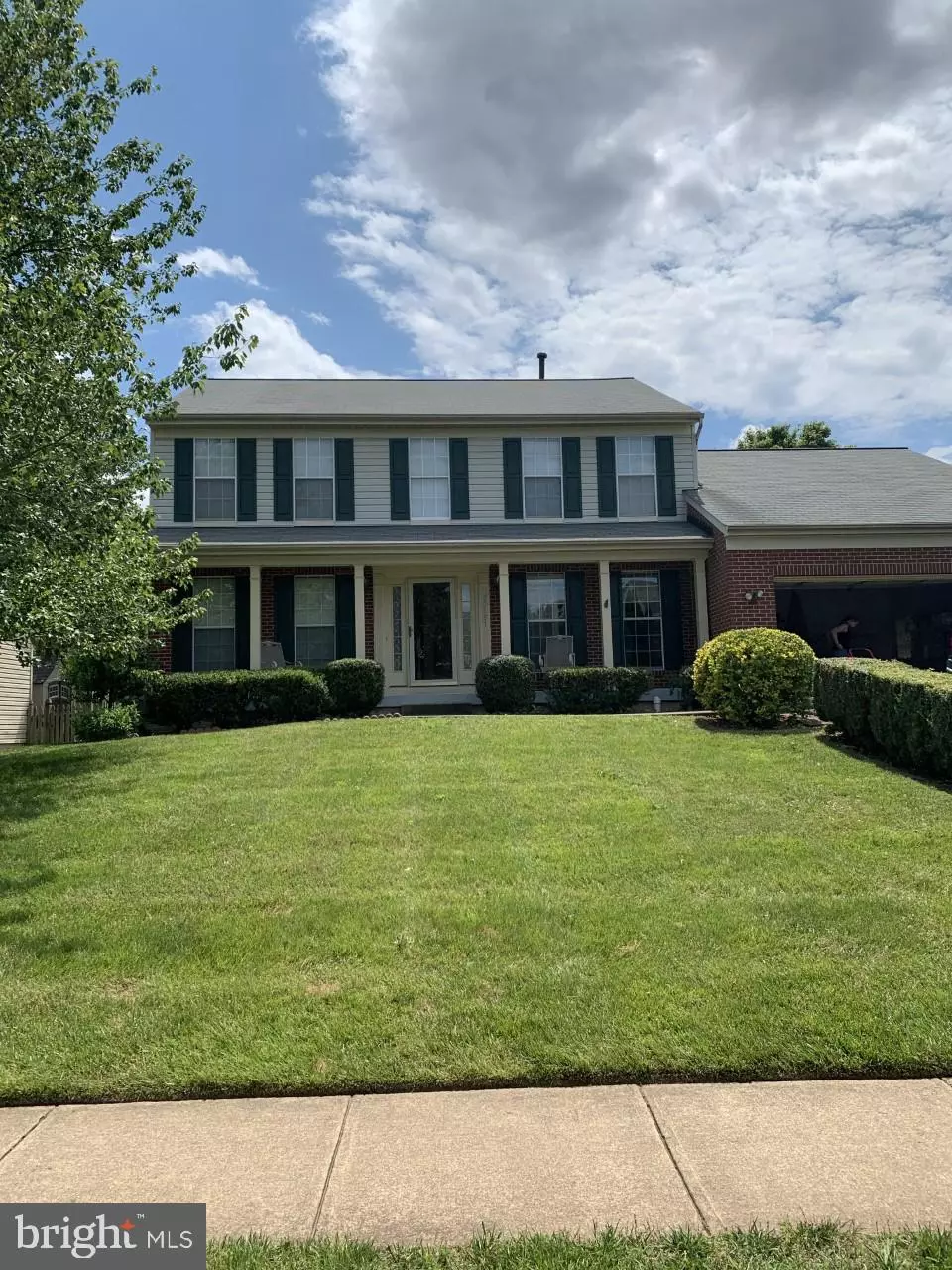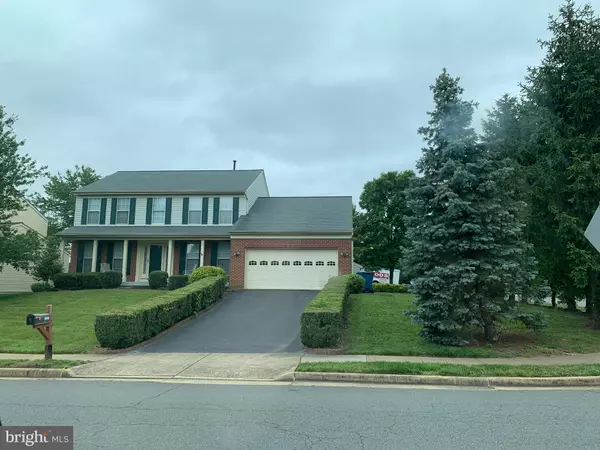$640,000
$630,000
1.6%For more information regarding the value of a property, please contact us for a free consultation.
20681 RAINSBORO DR Ashburn, VA 20147
4 Beds
4 Baths
3,552 SqFt
Key Details
Sold Price $640,000
Property Type Single Family Home
Sub Type Detached
Listing Status Sold
Purchase Type For Sale
Square Footage 3,552 sqft
Price per Sqft $180
Subdivision Ashburn Village
MLS Listing ID VALO413730
Sold Date 07/10/20
Style Colonial,Traditional
Bedrooms 4
Full Baths 3
Half Baths 1
HOA Fees $110/mo
HOA Y/N Y
Abv Grd Liv Area 2,596
Originating Board BRIGHT
Year Built 1995
Annual Tax Amount $6,316
Tax Year 2020
Lot Size 10,019 Sqft
Acres 0.23
Property Description
Professional photos coming soon. Over 3500 square ft of living space! Amazing value for this single family home in Ashburn Village! Close to restaurants, shopping, schools, stores, recreation facilities, community paths, several lakes and playgrounds. Convenient commuter location near future Metro line, Dulles Airport , commuter parking. There has been only 1 owner and many of the major systems of the home have been maintained including; Brand New water heater 2020, Roof 2013, HVAC and Sump pump 10 yrs old, newer hardwood floors throughout main level, basement was remodeled within last few years with neutral carpet and paint, home has irrigation system and a beautiful tree lined rear and side yard. Additional home features also include, 2 car garage, bright sun room off of Kitchen and open living area. 2 fireplaces on main level, formal dining and formal living rooms, office on main level, mudroom with washer dryer hook up on main level. Upstairs has 4 large bedrooms and 2 full bathrooms. This home is ready for a new owner to put their personal touch. Home sold As-Is. 1 year home warranty available with acceptable offer.
Location
State VA
County Loudoun
Zoning 04
Rooms
Other Rooms Living Room, Kitchen, Sun/Florida Room, Mud Room, Recreation Room
Basement Full, Connecting Stairway, Improved, Interior Access, Heated, Fully Finished
Interior
Interior Features Ceiling Fan(s), Dining Area, Pantry, Walk-in Closet(s), Other, Breakfast Area, Built-Ins, Carpet, Combination Dining/Living, Combination Kitchen/Dining, Combination Kitchen/Living, Crown Moldings, Family Room Off Kitchen, Floor Plan - Open, Formal/Separate Dining Room, Kitchen - Island, Primary Bath(s), Recessed Lighting, Soaking Tub, Sprinkler System, Stall Shower, Store/Office, Wood Floors
Hot Water Natural Gas
Heating Other
Cooling Central A/C
Flooring Hardwood, Carpet, Partially Carpeted, Wood
Fireplaces Number 2
Fireplaces Type Gas/Propane, Mantel(s)
Equipment Built-In Microwave, Cooktop, Dishwasher, Disposal, Refrigerator, Oven - Wall
Furnishings No
Fireplace Y
Window Features Bay/Bow
Appliance Built-In Microwave, Cooktop, Dishwasher, Disposal, Refrigerator, Oven - Wall
Heat Source Natural Gas
Laundry Hookup, Main Floor
Exterior
Exterior Feature Patio(s), Porch(es), Terrace
Parking Features Garage - Front Entry, Garage Door Opener, Inside Access, Oversized
Garage Spaces 4.0
Utilities Available Natural Gas Available, Electric Available, Cable TV
Amenities Available Basketball Courts, Common Grounds, Community Center, Exercise Room, Jog/Walk Path, Lake, Pier/Dock, Pool - Outdoor, Swimming Pool, Tot Lots/Playground, Tennis Courts, Pool - Indoor, Tennis - Indoor
Water Access N
View Garden/Lawn, Trees/Woods, Scenic Vista
Roof Type Asphalt
Street Surface Black Top
Accessibility None
Porch Patio(s), Porch(es), Terrace
Road Frontage Public
Attached Garage 2
Total Parking Spaces 4
Garage Y
Building
Lot Description Backs to Trees, Corner, Front Yard, Level, Landscaping, Rear Yard, Private, PUD, Trees/Wooded
Story 3
Sewer Public Sewer
Water Public
Architectural Style Colonial, Traditional
Level or Stories 3
Additional Building Above Grade, Below Grade
Structure Type 9'+ Ceilings
New Construction N
Schools
Elementary Schools Ashburn
Middle Schools Farmwell Station
High Schools Broad Run
School District Loudoun County Public Schools
Others
Pets Allowed Y
HOA Fee Include Common Area Maintenance,Health Club,Management,Pier/Dock Maintenance,Road Maintenance,Reserve Funds,Recreation Facility,Pool(s),Trash,Snow Removal,Sewer
Senior Community No
Tax ID 058254226000
Ownership Fee Simple
SqFt Source Assessor
Acceptable Financing Cash, Conventional, FHA, VA, VHDA, FHA 203(k), Negotiable
Horse Property N
Listing Terms Cash, Conventional, FHA, VA, VHDA, FHA 203(k), Negotiable
Financing Cash,Conventional,FHA,VA,VHDA,FHA 203(k),Negotiable
Special Listing Condition Standard
Pets Allowed Dogs OK, Cats OK
Read Less
Want to know what your home might be worth? Contact us for a FREE valuation!

Our team is ready to help you sell your home for the highest possible price ASAP

Bought with Clare Grana • Samson Properties


