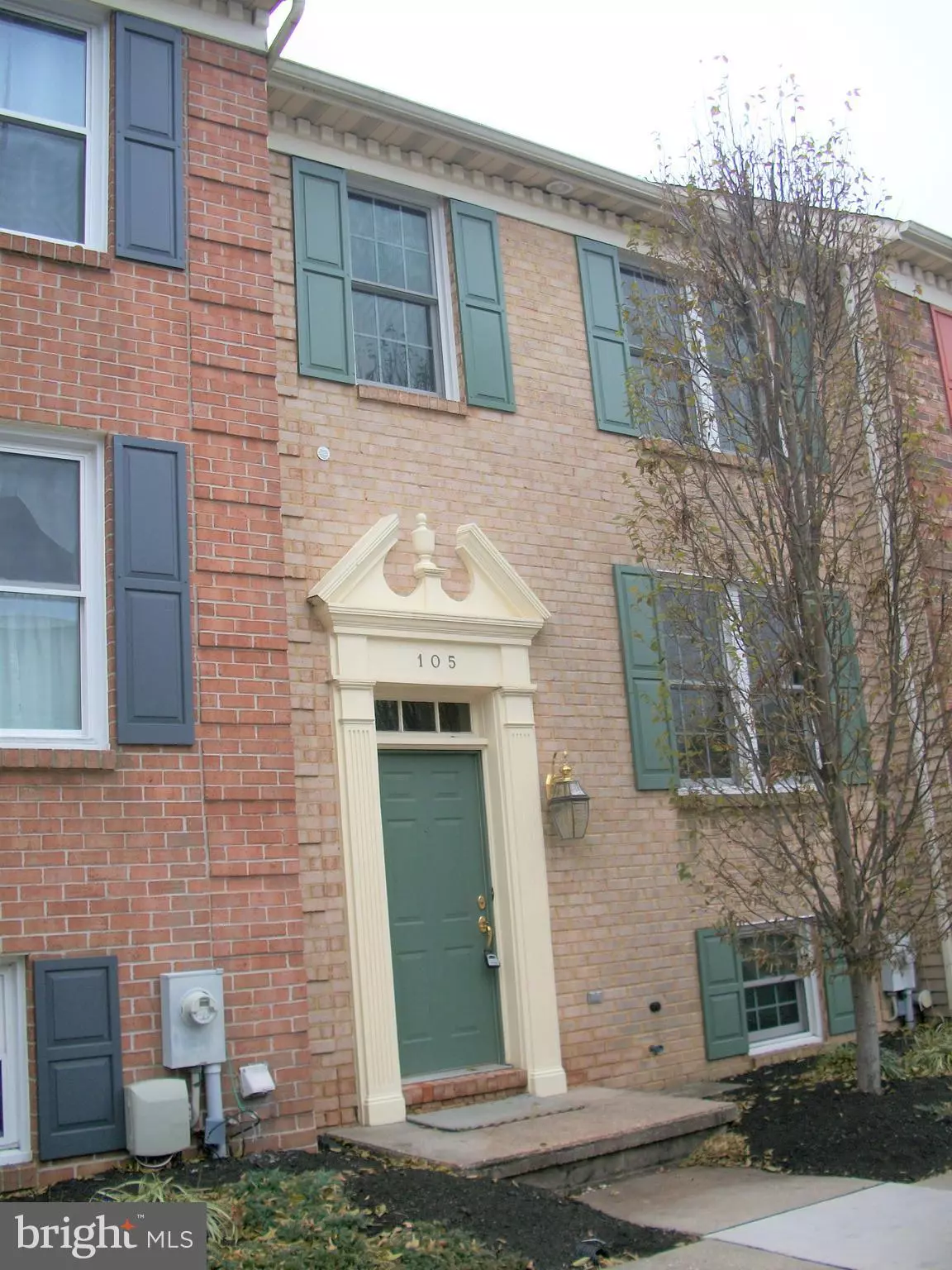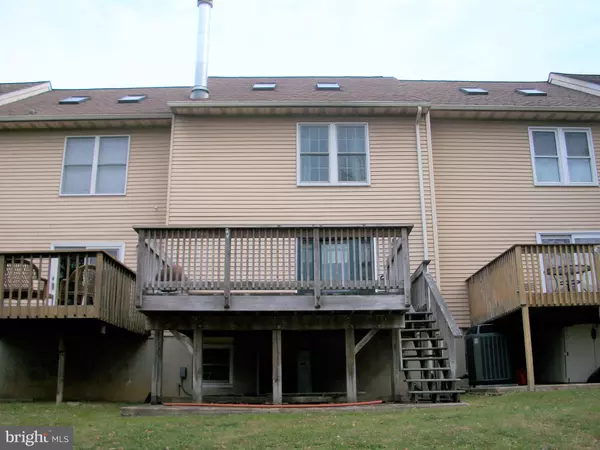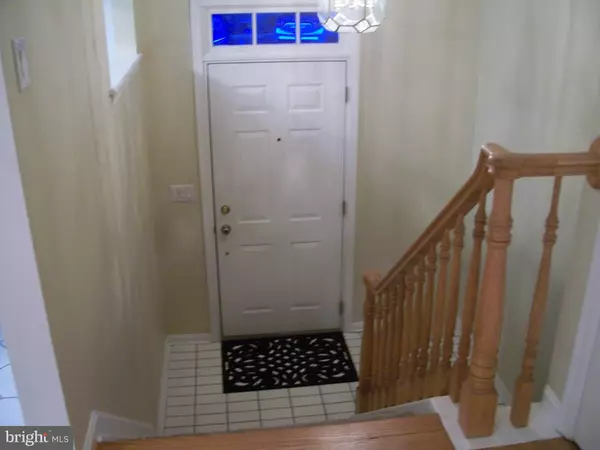$210,000
$210,000
For more information regarding the value of a property, please contact us for a free consultation.
105 OAK MOORE CT #16 Bel Air, MD 21014
3 Beds
3 Baths
1,360 SqFt
Key Details
Sold Price $210,000
Property Type Condo
Sub Type Condo/Co-op
Listing Status Sold
Purchase Type For Sale
Square Footage 1,360 sqft
Price per Sqft $154
Subdivision Oak Moore Square Condominiums
MLS Listing ID MDHR241622
Sold Date 03/20/20
Style Split Foyer
Bedrooms 3
Full Baths 2
Half Baths 1
Condo Fees $230/mo
HOA Y/N N
Abv Grd Liv Area 1,360
Originating Board BRIGHT
Year Built 1985
Annual Tax Amount $2,600
Tax Year 2020
Property Description
Brick front townhouse in Bel Air North. Bright hardwood floors in the main level Dining Area, 1/2 Bath and Living Room; new carpeting (Dec. 2019) throughout second level and loft. Kitchen renovations (Dec. 2019) include granite counters, white wooden cabinets, and new built-in microwave. Sunken living room with wood burning fireplace, custom molded and marble surround; built-in wall bookcase/cabinets; custom Oak wood framed French Doors open to a spacious wooden deck with stairs to the rear yard area. The second level Front Bedrooms are filled with natural light. The Hall Bath is finished with tile flooring and wainscot. The Master Bedroom suite features a vaulted ceiling and skylights with walk-up to private loft area; sophisticated Master Bath updates include custom tiled shower. The Lower Level is unfinished with washing machine and dryer; updated HVAC and Hot Water Heater; painted block walls and concrete floor; just waiting for you to finish. This intimate Community on the North Side of Bel Air is close to everything - restaurants, shopping, schools, parks - with easy access to all commuter routes. Condominium Association regulations apply. See documents for detailed brochure.
Location
State MD
County Harford
Zoning R2
Rooms
Other Rooms Living Room, Dining Room, Primary Bedroom, Bedroom 2, Bedroom 3, Kitchen, Basement, Loft, Bathroom 1, Half Bath
Basement Connecting Stairway, Interior Access, Poured Concrete, Sump Pump, Unfinished, Windows
Interior
Interior Features Attic, Built-Ins, Carpet, Ceiling Fan(s), Crown Moldings, Dining Area, Floor Plan - Open, Kitchen - Table Space, Primary Bath(s), Pantry, Recessed Lighting, Skylight(s), Stall Shower, Tub Shower, Upgraded Countertops, Water Treat System, Window Treatments
Hot Water 60+ Gallon Tank, Electric
Heating Heat Pump(s), Humidifier, Programmable Thermostat
Cooling Ceiling Fan(s), Central A/C, Programmable Thermostat
Flooring Carpet, Ceramic Tile, Concrete
Fireplaces Number 1
Fireplaces Type Corner, Mantel(s), Marble, Screen, Wood
Equipment Built-In Microwave, Dishwasher, Disposal, Dryer - Electric, Exhaust Fan, Oven/Range - Electric, Refrigerator, Washer, Water Conditioner - Owned, Water Heater
Fireplace Y
Window Features Insulated,Screens,Skylights
Appliance Built-In Microwave, Dishwasher, Disposal, Dryer - Electric, Exhaust Fan, Oven/Range - Electric, Refrigerator, Washer, Water Conditioner - Owned, Water Heater
Heat Source Electric
Laundry Basement, Dryer In Unit, Has Laundry, Washer In Unit
Exterior
Exterior Feature Deck(s)
Parking On Site 2
Utilities Available Cable TV Available, Fiber Optics Available, Phone Available, Under Ground
Amenities Available None
Waterfront N
Water Access N
View Street
Roof Type Composite
Accessibility None
Porch Deck(s)
Parking Type On Street
Garage N
Building
Lot Description Backs - Open Common Area, Cleared, No Thru Street, Rear Yard
Story 2.5
Sewer Public Sewer
Water Public
Architectural Style Split Foyer
Level or Stories 2.5
Additional Building Above Grade
Structure Type Cathedral Ceilings,Dry Wall,Vaulted Ceilings
New Construction N
Schools
Elementary Schools Bel Air
Middle Schools Southampton
High Schools C. Milton Wright
School District Harford County Public Schools
Others
HOA Fee Include Common Area Maintenance,Ext Bldg Maint,Insurance,Lawn Maintenance,Management,Road Maintenance,Snow Removal,Trash
Senior Community No
Tax ID 1303193616
Ownership Condominium
Security Features Smoke Detector
Horse Property N
Special Listing Condition Standard
Read Less
Want to know what your home might be worth? Contact us for a FREE valuation!

Our team is ready to help you sell your home for the highest possible price ASAP

Bought with AUSTIN B NORTHUP • Northup Real Estate






