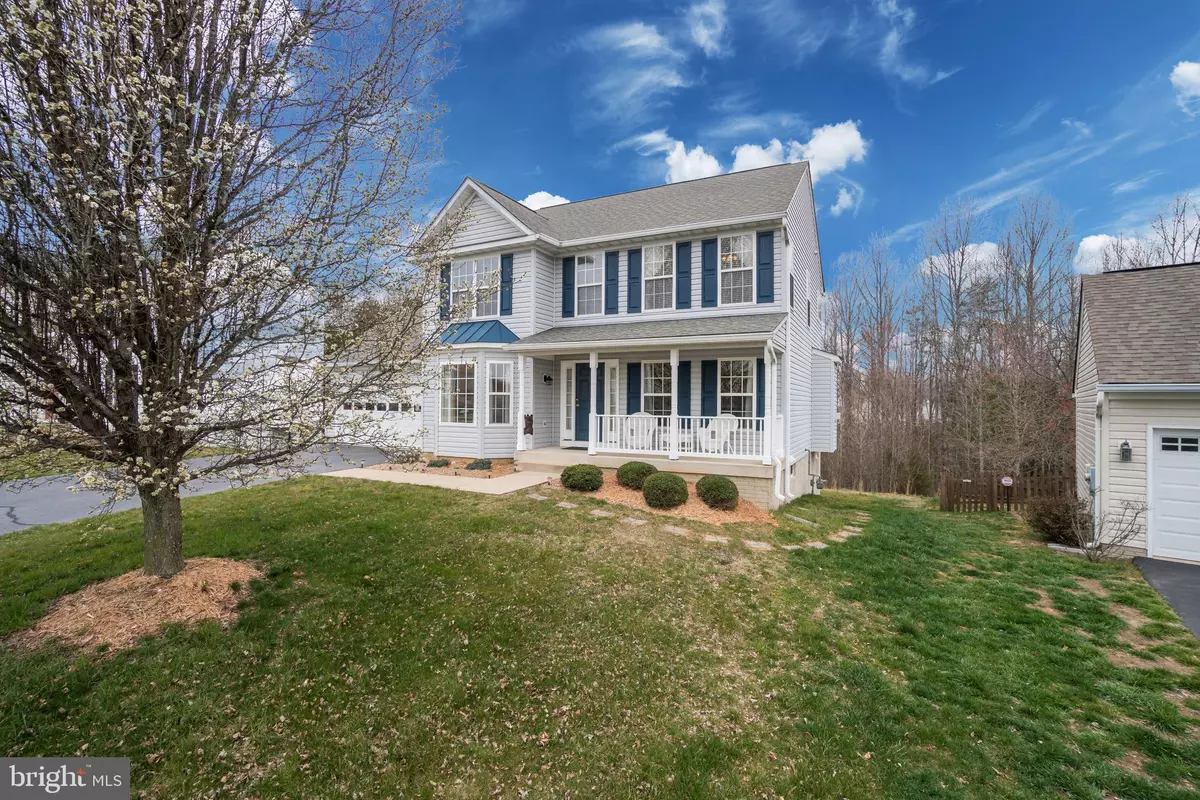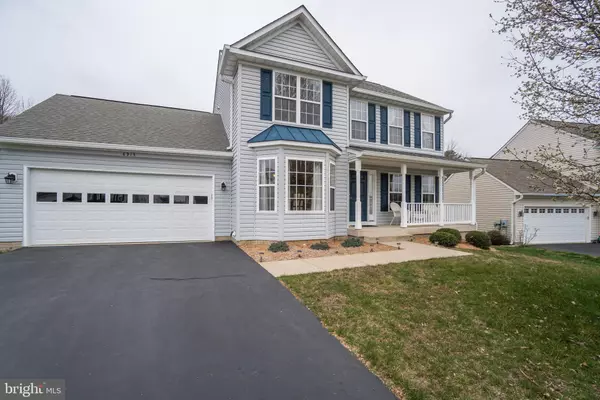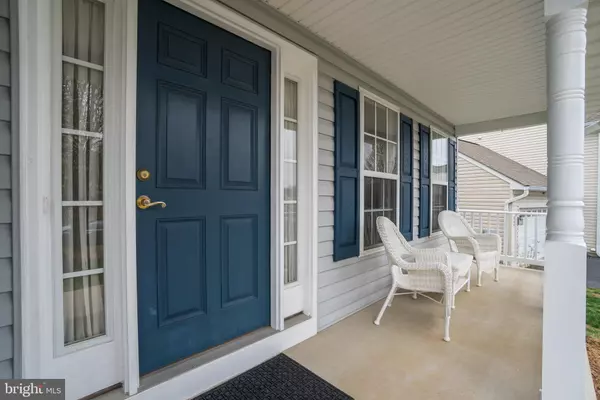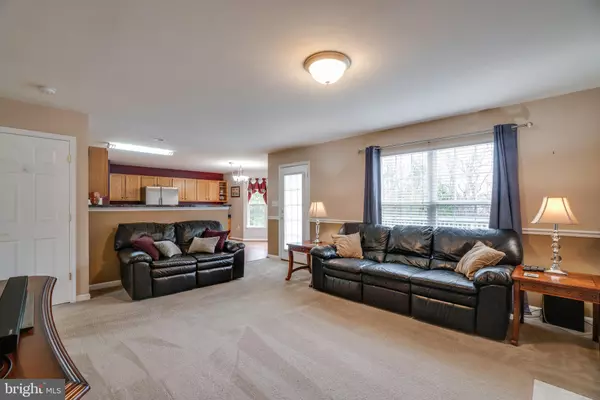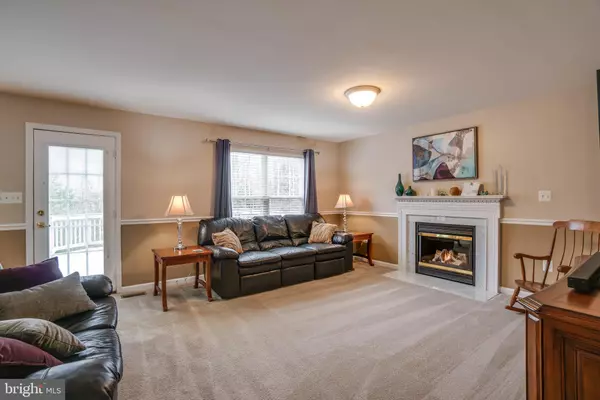$350,000
$350,000
For more information regarding the value of a property, please contact us for a free consultation.
6913 QUITMAN DR Fredericksburg, VA 22407
5 Beds
4 Baths
2,630 SqFt
Key Details
Sold Price $350,000
Property Type Single Family Home
Sub Type Detached
Listing Status Sold
Purchase Type For Sale
Square Footage 2,630 sqft
Price per Sqft $133
Subdivision Salem Fields
MLS Listing ID VASP220308
Sold Date 04/17/20
Style Colonial
Bedrooms 5
Full Baths 3
Half Baths 1
HOA Fees $67/mo
HOA Y/N Y
Abv Grd Liv Area 1,930
Originating Board BRIGHT
Year Built 2003
Annual Tax Amount $2,365
Tax Year 2019
Lot Size 8,651 Sqft
Acres 0.2
Property Description
Your IMMACULATE dream home in the highly desired Salem Fields Community is now on the market! ---- Super convenient location with most major services located within 3 miles, close to schools, less than 4 miles to all of the schools, and dozens of restaurants within 5 miles. Fabulous community amenities including pool, playgrounds and so much more. --- The home is absolutely move in ready and is clean as a pin... IMMACULATE. 5 bedrooms which includes a true legal bedroom in the basement. 3 1/2 baths including a full bath in the basement. The basement could serve a variety of living uses, it could be a recreation area or a true in-law suite with it's own bath and its own kitchen... yes this home has a second kitchen. The main level features a formal dining room, spacious kitchen with brand new/never used stainless steel appliances. (Downstairs kitchen appliances purchased in 2019) The kitchen also includes a breakfast nook/area. The large family room includes a gas fireplace and is open to the kitchen. --- Outside you will find a large deck that looks over the back yard and into the wooded area behind the home. YES, this lot backs to woods! Sprinkler system --- Come see it today... no, come see it now because this will not last long.
Location
State VA
County Spotsylvania
Zoning P3*
Rooms
Basement Fully Finished, Outside Entrance, Rear Entrance, Walkout Level, Interior Access
Interior
Interior Features 2nd Kitchen, Attic, Breakfast Area, Carpet, Ceiling Fan(s), Chair Railings, Family Room Off Kitchen, Floor Plan - Open, Formal/Separate Dining Room, Kitchen - Table Space, Primary Bath(s), Soaking Tub, Walk-in Closet(s), Wood Floors, Recessed Lighting
Heating Forced Air
Cooling Central A/C
Fireplaces Number 1
Fireplaces Type Gas/Propane
Equipment Built-In Microwave, Dishwasher, Disposal, Humidifier, Refrigerator, Extra Refrigerator/Freezer, Icemaker, Oven/Range - Gas, Oven/Range - Electric, Water Heater
Fireplace Y
Appliance Built-In Microwave, Dishwasher, Disposal, Humidifier, Refrigerator, Extra Refrigerator/Freezer, Icemaker, Oven/Range - Gas, Oven/Range - Electric, Water Heater
Heat Source Natural Gas
Exterior
Exterior Feature Deck(s), Porch(es)
Parking Features Garage - Front Entry, Garage Door Opener, Inside Access
Garage Spaces 2.0
Water Access N
Accessibility None
Porch Deck(s), Porch(es)
Attached Garage 2
Total Parking Spaces 2
Garage Y
Building
Lot Description Backs to Trees, Rear Yard, Front Yard
Story 3+
Sewer Public Sewer
Water Public
Architectural Style Colonial
Level or Stories 3+
Additional Building Above Grade, Below Grade
New Construction N
Schools
Elementary Schools Smith Station
Middle Schools Freedom
High Schools Chancellor
School District Spotsylvania County Public Schools
Others
Senior Community No
Tax ID 22T26-286-
Ownership Fee Simple
SqFt Source Assessor
Special Listing Condition Standard
Read Less
Want to know what your home might be worth? Contact us for a FREE valuation!

Our team is ready to help you sell your home for the highest possible price ASAP

Bought with Josue D Ruiz • Samson Properties

