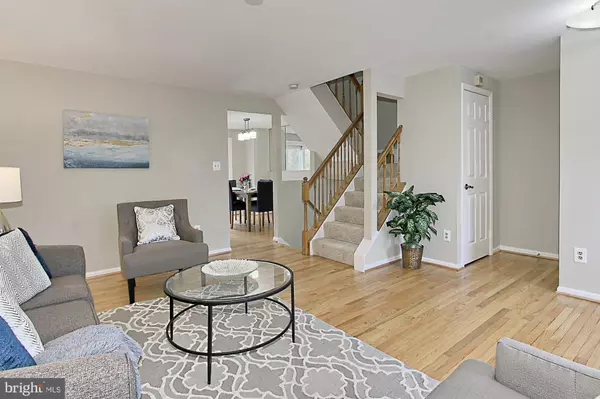$477,500
$455,000
4.9%For more information regarding the value of a property, please contact us for a free consultation.
6452 BRICKLEIGH CT Alexandria, VA 22315
2 Beds
4 Baths
1,712 SqFt
Key Details
Sold Price $477,500
Property Type Townhouse
Sub Type Interior Row/Townhouse
Listing Status Sold
Purchase Type For Sale
Square Footage 1,712 sqft
Price per Sqft $278
Subdivision Amberleigh
MLS Listing ID VAFX1108032
Sold Date 02/24/20
Style Colonial
Bedrooms 2
Full Baths 3
Half Baths 1
HOA Fees $100/mo
HOA Y/N Y
Abv Grd Liv Area 1,212
Originating Board BRIGHT
Year Built 1988
Annual Tax Amount $4,712
Tax Year 2019
Lot Size 1,360 Sqft
Acres 0.03
Property Description
Gorgeous 2/3 BR townhome, perfectly sited backing to trees on a non thru street, with trail to Metro just 3/4 mile away. *Beautiful wood floors on main AND upper levels and brand new carpet elsewhere. Entertain guests in your updated and open kitchen/dining area and let the party continue on the large deck backing to trees. Brand new granite counters,contemporary lighting,custom shades and blinds, a kitchen island and stainless appliances enhance the main level appeal. Upstairs, 2 large MBR suites,built-ins and updated bathrooms. The lower level features some pleasant surprises! The sellers used this area as their private MBR suite, complete with a luxurious full bath and walk in closet with built ins. A perfect set up for someone who needs this feature. As you will see, the space also presents beautifully as a recroom w/fireplace area. There is a walkout to the fenced backyard. ** The entire home has been freshly painted,windows have been replaced, flooring is in exceptional condition. AMAZINGLY ABUNDANT PARKING! Do not miss this chance to live in a move in ready home, within a close knit friendly community,accessible to Metro...and of course within a mile of Wegmans!
Location
State VA
County Fairfax
Zoning 150
Rooms
Other Rooms Living Room, Dining Room, Primary Bedroom, Kitchen, Recreation Room, Primary Bathroom
Basement Fully Finished, Walkout Level
Interior
Interior Features Carpet, Combination Dining/Living, Upgraded Countertops, Walk-in Closet(s), Built-Ins, Combination Kitchen/Dining, Dining Area, Floor Plan - Open, Kitchen - Eat-In, Kitchen - Island, Kitchen - Table Space, Recessed Lighting
Hot Water Electric
Heating Heat Pump(s)
Cooling Central A/C, Ceiling Fan(s), Heat Pump(s)
Flooring Hardwood, Partially Carpeted, Ceramic Tile
Fireplaces Number 1
Fireplaces Type Mantel(s), Wood
Equipment Dishwasher, Disposal, Dryer, Humidifier, Icemaker, Refrigerator, Stainless Steel Appliances, Stove, Washer, Water Heater
Furnishings No
Fireplace Y
Window Features Replacement
Appliance Dishwasher, Disposal, Dryer, Humidifier, Icemaker, Refrigerator, Stainless Steel Appliances, Stove, Washer, Water Heater
Heat Source Electric
Exterior
Exterior Feature Deck(s)
Fence Rear, Privacy
Utilities Available Electric Available, Fiber Optics Available
Amenities Available Tot Lots/Playground
Water Access N
View Trees/Woods
Accessibility None
Porch Deck(s)
Garage N
Building
Lot Description Backs to Trees, No Thru Street
Story 3+
Sewer Public Sewer
Water Public
Architectural Style Colonial
Level or Stories 3+
Additional Building Above Grade, Below Grade
New Construction N
Schools
Elementary Schools Island Creek
Middle Schools Hayfield Secondary School
High Schools Hayfield
School District Fairfax County Public Schools
Others
HOA Fee Include Trash,Snow Removal,Road Maintenance
Senior Community No
Tax ID 0913 12 0439
Ownership Fee Simple
SqFt Source Estimated
Special Listing Condition Standard
Read Less
Want to know what your home might be worth? Contact us for a FREE valuation!

Our team is ready to help you sell your home for the highest possible price ASAP

Bought with William Casey • Integrity Real Estate Group





