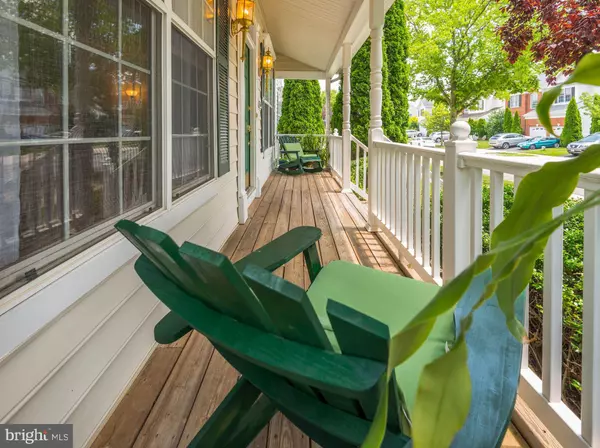$605,000
$595,000
1.7%For more information regarding the value of a property, please contact us for a free consultation.
42614 HARRIS ST Chantilly, VA 20152
4 Beds
4 Baths
2,916 SqFt
Key Details
Sold Price $605,000
Property Type Single Family Home
Sub Type Detached
Listing Status Sold
Purchase Type For Sale
Square Footage 2,916 sqft
Price per Sqft $207
Subdivision South Riding
MLS Listing ID VALO414734
Sold Date 08/25/20
Style Colonial
Bedrooms 4
Full Baths 3
Half Baths 1
HOA Fees $93/mo
HOA Y/N Y
Abv Grd Liv Area 2,124
Originating Board BRIGHT
Year Built 2002
Annual Tax Amount $5,560
Tax Year 2020
Lot Size 6,098 Sqft
Acres 0.14
Property Description
Welcome home to this comfortable 4 bedroom home on a quiet street in South Riding! Check out the front porch perfect for relaxing with a cool beverage. The first floor features a great floor plan with airy living spaces, half bath, kitchen with gas cooking opens to the family room with a gas fireplace. Upstairs is the owners suite with vaulted ceiling, en suite bath with soaking tub and separate shower, walk in and bonus closets. There are three more generous sized bedrooms upstairs and another full bath. The finished lower level has a third full bath, a large recreation space, a bonus room perfect for a home office or guest room, and a walk in laundry room. The rear yard has a large trex deck for entertaining and there is a two car detached garage. The family room and lower level rec room both have built in speakers for surround sound. This home is pre-wired for streaming with dedicated Ethernet ports in most rooms. A short walk to the neighborhood playground, pool, elementary and high schools, and a fishing pond with pier. South Riding amenities include four pools, sidewalks, six miles of walking trails, community events and much more. Close to shopping and restaurants, and Dulles South Rec Center and Dulles Landing shopping center are nearby. Check out the 3D tour at http://my.matterport.com/show/?m=ipUfB4oSbo6
Location
State VA
County Loudoun
Zoning 05
Rooms
Other Rooms Living Room, Dining Room, Primary Bedroom, Bedroom 2, Bedroom 3, Bedroom 4, Kitchen, Family Room, Laundry, Office, Recreation Room, Primary Bathroom, Full Bath
Basement Full, Fully Finished, Connecting Stairway
Interior
Interior Features Kitchen - Gourmet, Breakfast Area, Carpet, Ceiling Fan(s), Dining Area, Family Room Off Kitchen, Floor Plan - Open, Kitchen - Eat-In, Kitchen - Table Space, Recessed Lighting, Upgraded Countertops, Wood Floors, Chair Railings, Crown Moldings
Hot Water Natural Gas
Heating Central
Cooling Central A/C
Flooring Hardwood, Partially Carpeted
Fireplaces Number 1
Fireplaces Type Mantel(s)
Equipment Built-In Microwave, Cooktop, Dishwasher, Disposal, Dryer, Icemaker, Oven - Wall, Refrigerator, Washer, Water Heater, Stainless Steel Appliances
Fireplace Y
Appliance Built-In Microwave, Cooktop, Dishwasher, Disposal, Dryer, Icemaker, Oven - Wall, Refrigerator, Washer, Water Heater, Stainless Steel Appliances
Heat Source Natural Gas
Laundry Basement
Exterior
Exterior Feature Patio(s), Porch(es)
Garage Garage - Rear Entry
Garage Spaces 2.0
Fence Rear
Amenities Available Golf Course Membership Available, Jog/Walk Path, Tennis Courts, Tot Lots/Playground
Waterfront N
Water Access N
Roof Type Shingle
Accessibility None
Porch Patio(s), Porch(es)
Parking Type Detached Garage
Total Parking Spaces 2
Garage Y
Building
Story 3
Sewer Public Sewer
Water Public
Architectural Style Colonial
Level or Stories 3
Additional Building Above Grade, Below Grade
New Construction N
Schools
School District Loudoun County Public Schools
Others
HOA Fee Include Pool(s),Snow Removal,Trash
Senior Community No
Tax ID 165272165000
Ownership Fee Simple
SqFt Source Assessor
Special Listing Condition Standard
Read Less
Want to know what your home might be worth? Contact us for a FREE valuation!

Our team is ready to help you sell your home for the highest possible price ASAP

Bought with Brian Huber • Samson Properties






