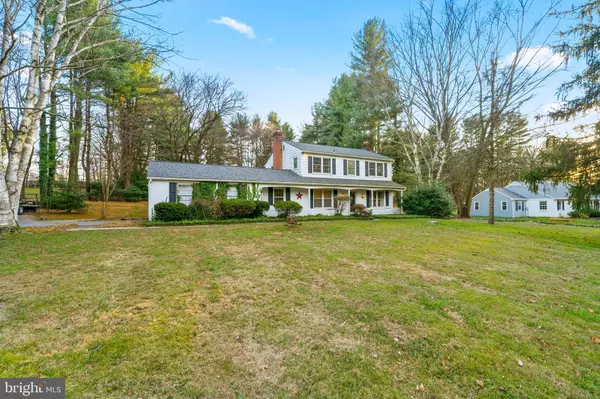$447,500
$455,000
1.6%For more information regarding the value of a property, please contact us for a free consultation.
118 W LOCUST LN Kennett Square, PA 19348
4 Beds
3 Baths
2,508 SqFt
Key Details
Sold Price $447,500
Property Type Single Family Home
Sub Type Detached
Listing Status Sold
Purchase Type For Sale
Square Footage 2,508 sqft
Price per Sqft $178
Subdivision Cedarcroft
MLS Listing ID PACT496090
Sold Date 07/08/20
Style Colonial,Traditional
Bedrooms 4
Full Baths 2
Half Baths 1
HOA Y/N N
Abv Grd Liv Area 2,508
Originating Board BRIGHT
Year Built 1966
Annual Tax Amount $7,186
Tax Year 2020
Lot Size 1.224 Acres
Acres 1.22
Lot Dimensions 0.00 x 0.00
Property Description
A GREAT DEAL! This beautiful 4 bedroom, 2.5 bath center hall colonial is offered at a new, more affordable price point to save the buyer money. All tours of this updated and upgraded home will be accomplished through virtual tours to remain in compliance with Governor Wolf's order. These tours will be available by contacting the listing agent. Enjoy the whole house video tour already uploaded. 118 W Locust Lane, is a beautifully updated and appointment center hall colonial sitting on over an acre of beautiful Chester County land. This home welcomes you with its relaxing country style front porch overlooking a sizable and groomed front yard. Enter through the front door into a spacious and bright foyer showcasing the natural hardwood floors throughout this home, upstairs and down. To the right enjoy the formal living room with abundant natural sunlight, wood burning fireplace and ample room to entertain for holidays or parties. Walk through the foyer you enter the formal dining room with chair rail, large window overlooking the front porch and enough elbow room to host gatherings. Slide the glass pocket door aside and walk into the immaculately updated kitchen sure to satisfy every cook. The granite counter tops provide abundant space to prep and serve, the bountiful cabinet space provides storage for all your culinary and serving needs and the natural flow into and out of this room truly makes it the heart of the home. Step down from the kitchen into the gorgeous family room with ample natural light from the skylights, french glass doors leading out to the slate patio and showstopping large yard! The built-in nearly floor to ceiling bookshelves accent the wood burning fireplace and wall to wall slate hearth. This is surely the room everyone will want to hang out in. A bonus room, currently being used as an office, is flexible space that can also be used for a den, library, home school, man cave or play room. The laundry / mud room and a powder room finish off the first floor. Walk upstairs to see three nicely sized bedrooms with large bright windows, hardwood floors and ample closet space. The master bedroom is truly a room for relaxation and rejuvenation with two large windows for natural light, a large closet to hold what other closets might spill over and an en-suite that is spa like. A beautifully updated bathroom to pamper. A hall bathroom with tub/shower combo and a pull-down access to an attic complete the second floor. The basement is unfinished, professionally waterproofed (warranty is transferable to new owner) with high ceilings awaiting someones vision to finish. A side entry two car garage will protect your vehicles in all weather and a bonus interior shed space provides additional storage from inside the garage. This home has newer windows in the family room, kitchen and the entire second floor (2016), new roof with transferable warranty, gutters and downspouts (2017), new sky lights (2017), master bath renovation (2016), family room renovation (2019), Mudroom floor (2019), professional basement waterproofing with transferable warranty (2019) and new paint throughout the entire home. This home has been professionally deep cleaned and is ready for you to call it home. Located just 1.5 miles from downtown Kennett Square and 1.5 miles to the Unionville-Chadds Ford middle and high school campuses. The entrance to US Route 1 is around the corner, making your drive to West Chester, King of Prussia, Philadelphia, Baltimore or Delaware easy. Make your appointment today...this home won't last long!
Location
State PA
County Chester
Area East Marlborough Twp (10361)
Zoning RB
Rooms
Other Rooms Living Room, Dining Room, Primary Bedroom, Bedroom 2, Bedroom 3, Bedroom 4, Kitchen, Family Room, Basement, Laundry, Attic, Bonus Room, Primary Bathroom, Full Bath
Basement Full, Drainage System, Water Proofing System
Interior
Interior Features Attic, Built-Ins, Carpet, Ceiling Fan(s), Dining Area, Exposed Beams, Formal/Separate Dining Room, Kitchen - Island, Primary Bath(s), Pantry, Recessed Lighting, Skylight(s), Stall Shower, Tub Shower, Upgraded Countertops, Wood Floors
Heating Forced Air
Cooling Central A/C
Fireplaces Number 2
Fireplaces Type Brick, Mantel(s), Wood
Fireplace Y
Heat Source Oil
Exterior
Garage Additional Storage Area, Covered Parking, Garage - Side Entry, Garage Door Opener, Inside Access
Garage Spaces 2.0
Waterfront N
Water Access N
Accessibility None
Parking Type Attached Garage, Driveway
Attached Garage 2
Total Parking Spaces 2
Garage Y
Building
Story 2
Foundation Crawl Space
Sewer Grinder Pump, Public Sewer
Water Public
Architectural Style Colonial, Traditional
Level or Stories 2
Additional Building Above Grade, Below Grade
New Construction N
Schools
School District Unionville-Chadds Ford
Others
Senior Community No
Tax ID 61-05 -0123
Ownership Fee Simple
SqFt Source Estimated
Special Listing Condition Standard
Read Less
Want to know what your home might be worth? Contact us for a FREE valuation!

Our team is ready to help you sell your home for the highest possible price ASAP

Bought with Christina A Cardone • Keller Williams Real Estate - Media






