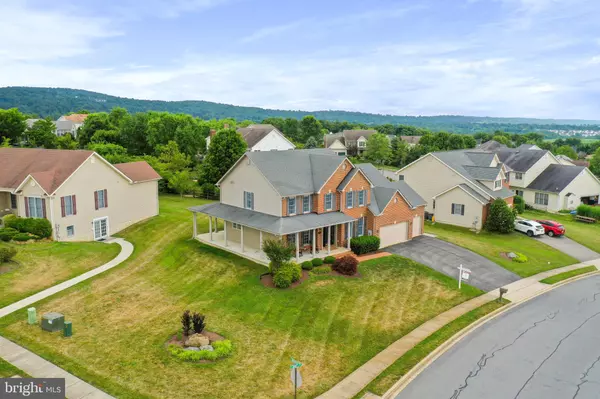$537,000
$535,000
0.4%For more information regarding the value of a property, please contact us for a free consultation.
2 ROD CIR Middletown, MD 21769
4 Beds
4 Baths
4,232 SqFt
Key Details
Sold Price $537,000
Property Type Single Family Home
Sub Type Detached
Listing Status Sold
Purchase Type For Sale
Square Footage 4,232 sqft
Price per Sqft $126
Subdivision Foxfield At Middletown
MLS Listing ID MDFR266798
Sold Date 09/25/20
Style Colonial
Bedrooms 4
Full Baths 3
Half Baths 1
HOA Y/N N
Abv Grd Liv Area 2,732
Originating Board BRIGHT
Year Built 2005
Annual Tax Amount $6,691
Tax Year 2019
Lot Size 0.349 Acres
Acres 0.35
Property Description
Spacious colonial style home with a large wrap around porch offering beautiful mountain and sunset views to enjoy! This is not your typical builder home, it has been customized and upgraded from the original builder plan. The main level of the home showcases hardwood floors and an open floor plan. The kitchen includes 2 pantries, an island and built in desk/planning area. Family room off kitchen has soaring vaulted ceilings and electric fireplace with stone surround. On the upper level you'll find the master suite complete with vaulted ceilings, walk in closet and private bath with soaking tub, double sinks and stall shower as well as 3 additional bedrooms and a full hall bath. Fully finished basement with full bath and ample storage areas! This home also includes an attached 3 car garage and large rear and side yard. Electric alarm system and electric dog fence are installed at the property. Great location and corner lot, close to local schools and community park.
Location
State MD
County Frederick
Zoning R
Rooms
Other Rooms Dining Room, Primary Bedroom, Bedroom 2, Bedroom 3, Bedroom 4, Kitchen, Family Room, Foyer, Sun/Florida Room, Laundry, Office, Recreation Room, Storage Room, Utility Room, Bathroom 2, Bathroom 3, Primary Bathroom, Half Bath
Basement Fully Finished, Walkout Stairs, Windows, Outside Entrance, Interior Access, Heated, Improved, Full
Interior
Interior Features Ceiling Fan(s), Floor Plan - Open, Attic, Carpet, Crown Moldings, Family Room Off Kitchen, Kitchen - Island, Primary Bath(s), Pantry, Recessed Lighting, Soaking Tub, Walk-in Closet(s), Wood Floors, Breakfast Area
Hot Water Electric
Heating Heat Pump(s)
Cooling Central A/C, Ceiling Fan(s)
Fireplaces Number 1
Fireplaces Type Electric, Mantel(s), Stone
Equipment Built-In Microwave, Washer, Dishwasher, Exhaust Fan, Disposal, Refrigerator, Icemaker, Oven/Range - Electric, Dryer - Electric, Dryer - Front Loading, Water Dispenser, Water Heater
Fireplace Y
Window Features Screens,Double Hung,Vinyl Clad
Appliance Built-In Microwave, Washer, Dishwasher, Exhaust Fan, Disposal, Refrigerator, Icemaker, Oven/Range - Electric, Dryer - Electric, Dryer - Front Loading, Water Dispenser, Water Heater
Heat Source Electric
Laundry Main Floor
Exterior
Exterior Feature Porch(es), Wrap Around
Parking Features Garage Door Opener, Garage - Front Entry, Additional Storage Area, Inside Access
Garage Spaces 6.0
Fence Invisible
Utilities Available Cable TV
Water Access N
View Mountain
Roof Type Shingle
Accessibility None
Porch Porch(es), Wrap Around
Attached Garage 3
Total Parking Spaces 6
Garage Y
Building
Lot Description Rear Yard, Front Yard, Corner, Landscaping, SideYard(s)
Story 3
Sewer Public Sewer
Water Public
Architectural Style Colonial
Level or Stories 3
Additional Building Above Grade, Below Grade
Structure Type Vaulted Ceilings,Dry Wall
New Construction N
Schools
Elementary Schools Middletown
Middle Schools Middletown
High Schools Middletown
School District Frederick County Public Schools
Others
Senior Community No
Tax ID 1103165949
Ownership Fee Simple
SqFt Source Assessor
Security Features Electric Alarm,Smoke Detector
Special Listing Condition Standard
Read Less
Want to know what your home might be worth? Contact us for a FREE valuation!

Our team is ready to help you sell your home for the highest possible price ASAP

Bought with Ayman Nesseem • Taylor Properties






