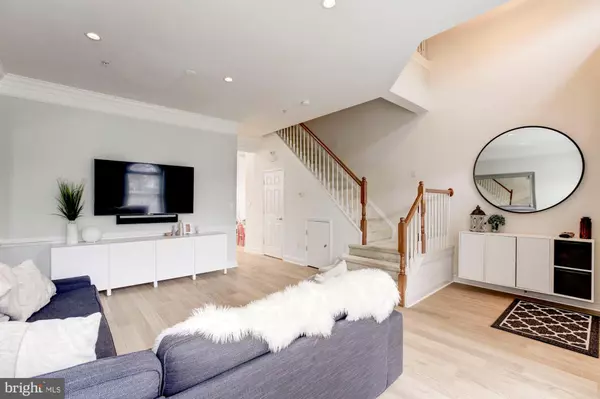$661,000
$659,900
0.2%For more information regarding the value of a property, please contact us for a free consultation.
918 FEATHERSTONE ST Gaithersburg, MD 20878
4 Beds
3 Baths
2,400 SqFt
Key Details
Sold Price $661,000
Property Type Townhouse
Sub Type Interior Row/Townhouse
Listing Status Sold
Purchase Type For Sale
Square Footage 2,400 sqft
Price per Sqft $275
Subdivision Lakelands
MLS Listing ID MDMC696316
Sold Date 03/23/20
Style Traditional
Bedrooms 4
Full Baths 2
Half Baths 1
HOA Fees $105/mo
HOA Y/N Y
Abv Grd Liv Area 2,400
Originating Board BRIGHT
Year Built 2001
Annual Tax Amount $7,354
Tax Year 2020
Lot Size 2,000 Sqft
Acres 0.05
Property Description
Meticulously maintained townhouse with upgrades throughout this stunning home! All you have to do is move in! Walking distance to all the Kentlands new restaurants, movie theater, parks, school, clubhouse, tennis courts and pool. Over $40K kitchen upgrades w/ oversized, quartz island and high end appliances, hardwood floors on all three levels, fourth bedroom addition, recessed lighting with dimmers, custom blinds, cedar walk-in closets, upgraded master bath, gas fireplace, two-car garage, extensive outdoor hardscape and so much more! If you like to entertain, inside or outside, this is the home for you! This is truly one home you won't want to miss!
Location
State MD
County Montgomery
Zoning MXD
Rooms
Other Rooms Primary Bedroom, Bedroom 3, Bedroom 4, Kitchen, Family Room, Bathroom 1, Bathroom 3, Primary Bathroom
Interior
Interior Features Breakfast Area, Cedar Closet(s), Ceiling Fan(s), Chair Railings, Combination Kitchen/Dining, Combination Kitchen/Living, Crown Moldings, Family Room Off Kitchen, Floor Plan - Open, Floor Plan - Traditional, Kitchen - Eat-In, Kitchen - Island, Kitchen - Table Space, Primary Bath(s), Pantry, Recessed Lighting, Upgraded Countertops, Walk-in Closet(s), Window Treatments, Wood Floors
Hot Water Natural Gas
Heating Central, Forced Air, Hot Water, Programmable Thermostat
Cooling Ceiling Fan(s), Central A/C, Programmable Thermostat, Whole House Fan
Flooring Hardwood, Carpet
Fireplaces Number 1
Fireplaces Type Gas/Propane
Equipment Built-In Microwave, Built-In Range, Dishwasher, Disposal, Exhaust Fan, Icemaker, Microwave, Oven - Double, Oven - Wall, Range Hood, Refrigerator, Stainless Steel Appliances, Washer
Fireplace Y
Appliance Built-In Microwave, Built-In Range, Dishwasher, Disposal, Exhaust Fan, Icemaker, Microwave, Oven - Double, Oven - Wall, Range Hood, Refrigerator, Stainless Steel Appliances, Washer
Heat Source Natural Gas
Laundry Upper Floor
Exterior
Exterior Feature Patio(s)
Garage Garage - Rear Entry, Garage Door Opener
Garage Spaces 2.0
Utilities Available DSL Available, Fiber Optics Available, Natural Gas Available
Amenities Available Baseball Field, Basketball Courts, Bike Trail, Club House, Common Grounds, Community Center, Exercise Room, Fitness Center, Jog/Walk Path, Lake, Meeting Room, Newspaper Service, Party Room, Pool - Outdoor, Soccer Field, Tennis Courts, Tot Lots/Playground
Waterfront N
Water Access N
Roof Type Asphalt
Accessibility None
Porch Patio(s)
Parking Type Detached Garage, On Street
Total Parking Spaces 2
Garage Y
Building
Story 3+
Sewer Public Sewer
Water Public
Architectural Style Traditional
Level or Stories 3+
Additional Building Above Grade, Below Grade
Structure Type 9'+ Ceilings,Vaulted Ceilings
New Construction N
Schools
Elementary Schools Rachel Carson
Middle Schools Lakelands Park
High Schools Quince Orchard
School District Montgomery County Public Schools
Others
HOA Fee Include Management,Pool(s),Common Area Maintenance,Reserve Funds,Recreation Facility,Snow Removal
Senior Community No
Tax ID 160903249827
Ownership Fee Simple
SqFt Source Assessor
Horse Property N
Special Listing Condition Standard
Read Less
Want to know what your home might be worth? Contact us for a FREE valuation!

Our team is ready to help you sell your home for the highest possible price ASAP

Bought with Annabel D Burch-Murton • Compass






