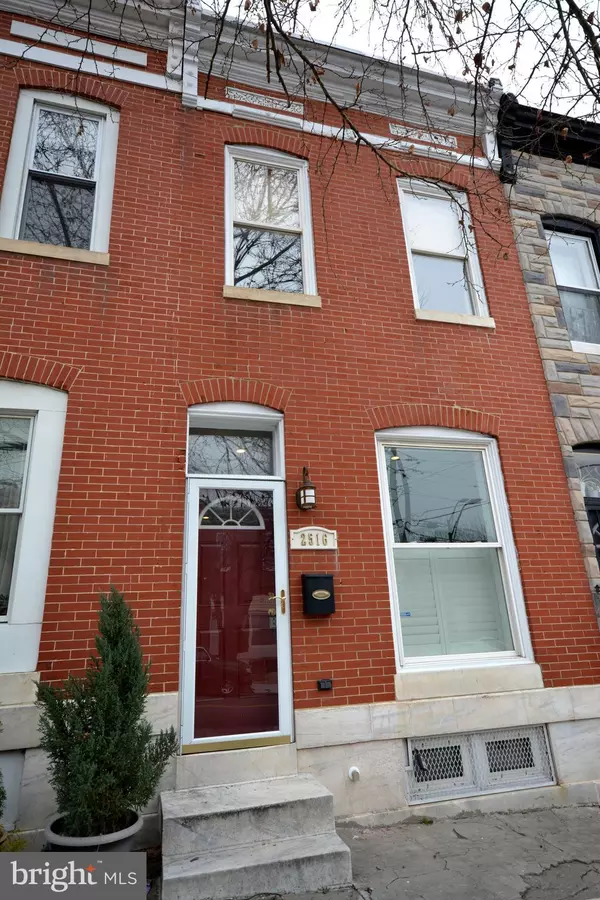$230,000
$239,900
4.1%For more information regarding the value of a property, please contact us for a free consultation.
2516 E FAIRMOUNT AVE Baltimore, MD 21224
3 Beds
3 Baths
1,222 SqFt
Key Details
Sold Price $230,000
Property Type Townhouse
Sub Type Interior Row/Townhouse
Listing Status Sold
Purchase Type For Sale
Square Footage 1,222 sqft
Price per Sqft $188
Subdivision Patterson Park
MLS Listing ID MDBA501418
Sold Date 04/03/20
Style Contemporary
Bedrooms 3
Full Baths 3
HOA Y/N N
Abv Grd Liv Area 1,222
Originating Board BRIGHT
Year Built 1900
Annual Tax Amount $5,182
Tax Year 2019
Property Description
Those lucky enough to live in the Patterson Park neighborhood enjoy the gorgeous and very active park bounded by Johns Hopkins University Hospital and Canton. This Fairmount Ave gem was built in the very early 1900s and renovated over the past 8 years. You will find incredible hardwood floors throughout and smartly tiled baths. One upper level bath is outfitted with a very soothing jetted tub, while the other upper level bath shower has a comfortable seating bench....all to enable you to relax once you return from your activities in Patterson Park. This home is ideal for roommates !! Each bedroom has an associated full bath...a hard to find situation. The fully finished lower level includes a laundry area and cedar closets. The upper level hallway is lit with a huge skylight. The open floor plan kitchen awaits your culinary skills with stainless appliances, granite counters, and "more than enough" cabinets. The exposed original brick walls are in fantastic shape. The stairway that takes you from level to level has to be seen to be believed. Your neighborhood is very active and it has its own website www.pattersonparkneighbors.org . When viewing the home, take a little extra time to view the Park and its various activities that include a spectacular enclosed dog park, and then take time to discuss your purchase offer for this home at the walkable Blue Point Crab House.
Location
State MD
County Baltimore City
Zoning R-8
Direction South
Rooms
Basement Daylight, Partial, Connecting Stairway, Fully Finished, Full, Heated, Improved, Interior Access, Windows
Interior
Interior Features Cedar Closet(s), Ceiling Fan(s), Combination Dining/Living, Crown Moldings, Floor Plan - Open, Kitchen - Gourmet, Primary Bath(s), Recessed Lighting, Skylight(s), Wood Floors
Hot Water Electric
Heating Central, Forced Air
Cooling Ceiling Fan(s), Central A/C
Flooring Hardwood, Tile/Brick
Equipment Built-In Microwave, Dishwasher, Disposal, Dryer - Electric, Exhaust Fan, Icemaker, Oven/Range - Electric, Refrigerator, Stainless Steel Appliances, Washer, Water Heater - High-Efficiency
Fireplace N
Appliance Built-In Microwave, Dishwasher, Disposal, Dryer - Electric, Exhaust Fan, Icemaker, Oven/Range - Electric, Refrigerator, Stainless Steel Appliances, Washer, Water Heater - High-Efficiency
Heat Source Natural Gas
Laundry Basement
Exterior
Exterior Feature Patio(s)
Fence Wood, Rear
Utilities Available Cable TV, Electric Available, Natural Gas Available, Water Available, Sewer Available
Waterfront N
Water Access N
Roof Type Flat
Accessibility 2+ Access Exits, Doors - Swing In
Porch Patio(s)
Parking Type On Street
Garage N
Building
Story 3+
Sewer Public Sewer
Water Public
Architectural Style Contemporary
Level or Stories 3+
Additional Building Above Grade, Below Grade
Structure Type 9'+ Ceilings,Dry Wall,Brick,Tray Ceilings
New Construction N
Schools
School District Baltimore City Public Schools
Others
Senior Community No
Tax ID 0306151709 069
Ownership Ground Rent
SqFt Source Assessor
Security Features Security System
Acceptable Financing Cash, Conventional, FHA, VA
Horse Property N
Listing Terms Cash, Conventional, FHA, VA
Financing Cash,Conventional,FHA,VA
Special Listing Condition Standard
Read Less
Want to know what your home might be worth? Contact us for a FREE valuation!

Our team is ready to help you sell your home for the highest possible price ASAP

Bought with Jason P Filippou • Cummings & Co. Realtors






