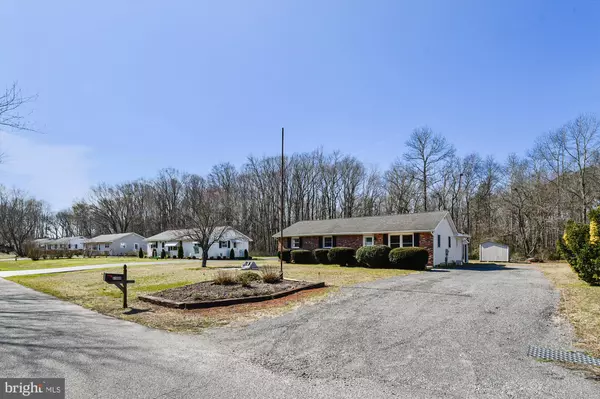$220,000
$227,900
3.5%For more information regarding the value of a property, please contact us for a free consultation.
31690 STEPHEN DR Dagsboro, DE 19939
4 Beds
2 Baths
1,408 SqFt
Key Details
Sold Price $220,000
Property Type Single Family Home
Sub Type Detached
Listing Status Sold
Purchase Type For Sale
Square Footage 1,408 sqft
Price per Sqft $156
Subdivision Edgewood Manor
MLS Listing ID DESU156898
Sold Date 06/19/20
Style Ranch/Rambler
Bedrooms 4
Full Baths 2
HOA Y/N N
Abv Grd Liv Area 1,408
Originating Board BRIGHT
Year Built 1971
Annual Tax Amount $451
Tax Year 2019
Lot Size 0.411 Acres
Acres 0.41
Lot Dimensions 90.00 x 199.00
Property Description
If close to the Beach and Shopping (just 5 miles to Bethany Beach), is what you're looking for, this is the Home for you. Located in a small cul-de-sac community with no HOA fee's and on a larger Lot (near 1/2 Acre, .41 = more privacy). This Property is larger than the average for this close to the beach . This 4 bedroom, 2 bath Home has a vaulted living room ceiling and master bedroom. Also features a rear three season room with a Hot Tub. There's an outside shed with electric and there's plenty of room on this Lot to build a Large detached Garage or Pole Barn. Recent renovations include a large Quartz kitchen countertop with tile backsplash, new carpets throughout and it's been freshly painted. Come check out this reasonably priced large Home, that's closer to the Beach than any other, for what this Home offers at this price point.
Location
State DE
County Sussex
Area Baltimore Hundred (31001)
Zoning MR 412
Rooms
Main Level Bedrooms 4
Interior
Interior Features Attic, Carpet, Ceiling Fan(s), Dining Area, Entry Level Bedroom, Formal/Separate Dining Room, Kitchen - Eat-In, Primary Bath(s), Recessed Lighting, Skylight(s), Stall Shower, Tub Shower, WhirlPool/HotTub
Hot Water Electric
Heating Heat Pump(s)
Cooling Central A/C, Ceiling Fan(s)
Flooring Hardwood, Ceramic Tile, Carpet
Equipment Cooktop, Dishwasher, Dryer - Electric, Dryer - Front Loading, Oven - Wall, Refrigerator, Washer, Water Heater
Furnishings No
Fireplace N
Window Features Double Hung,Casement
Appliance Cooktop, Dishwasher, Dryer - Electric, Dryer - Front Loading, Oven - Wall, Refrigerator, Washer, Water Heater
Heat Source Electric
Exterior
Fence Chain Link
Utilities Available Cable TV, Electric Available
Waterfront N
Water Access N
View Trees/Woods, Street
Roof Type Architectural Shingle
Street Surface Black Top
Accessibility 2+ Access Exits, Accessible Switches/Outlets
Road Frontage City/County
Parking Type Driveway
Garage N
Building
Lot Description Backs to Trees, Cleared, Flag, Front Yard, Landscaping, Level, Rear Yard
Story 1
Foundation Block
Sewer Gravity Sept Fld
Water Well
Architectural Style Ranch/Rambler
Level or Stories 1
Additional Building Above Grade, Below Grade
Structure Type Dry Wall
New Construction N
Schools
Elementary Schools Lord Baltimore
Middle Schools Selbyville
High Schools Sussex Central
School District Indian River
Others
Senior Community No
Tax ID 134-11.00-134.00
Ownership Fee Simple
SqFt Source Estimated
Security Features Smoke Detector
Acceptable Financing Cash, Conventional
Horse Property N
Listing Terms Cash, Conventional
Financing Cash,Conventional
Special Listing Condition Standard
Read Less
Want to know what your home might be worth? Contact us for a FREE valuation!

Our team is ready to help you sell your home for the highest possible price ASAP

Bought with Linda Bradley-Thompson • Sea Grace @ North Beach Realtors






