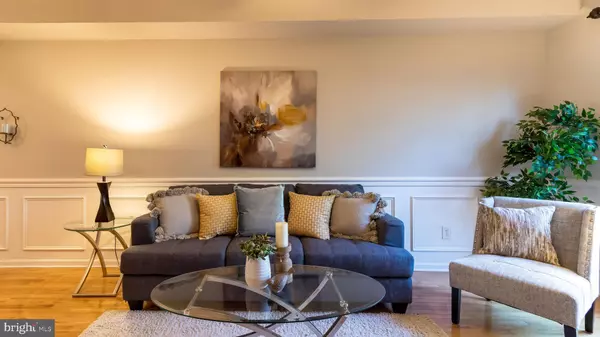$244,000
$244,000
For more information regarding the value of a property, please contact us for a free consultation.
18 N LAKEWOOD AVE Baltimore, MD 21224
2 Beds
2 Baths
1,300 SqFt
Key Details
Sold Price $244,000
Property Type Townhouse
Sub Type Interior Row/Townhouse
Listing Status Sold
Purchase Type For Sale
Square Footage 1,300 sqft
Price per Sqft $187
Subdivision Patterson Park
MLS Listing ID MDBA519916
Sold Date 09/14/20
Style Colonial
Bedrooms 2
Full Baths 1
Half Baths 1
HOA Y/N N
Abv Grd Liv Area 1,300
Originating Board BRIGHT
Year Built 1900
Annual Tax Amount $3,396
Tax Year 2019
Lot Size 871 Sqft
Acres 0.02
Property Description
A great brick front townhouse just steps from Patterson Park! Almost 14 feet wide and 1300 square feet of living space make this a very comfortable home. The entry vestibule with a leaded glass transom welcomes you to the large 1st floor that includes a living room with a huge picture window, exposed brick, hardwood floors and wainscoting. Enjoy dinners in the dining room that can be separated from the kitchen by lovely French doors. A coat closet or pantry is available in this room as well. The kitchen features updated stainless steel appliances, granite counters, a ceramic subway tile backsplash and an island with a butcher block top and room for 2 bar stools. The main level is finished off with a laundry room and a half bath. The upper level has 2 very nice sized bedrooms with new carpet one with a walk in closet, a recently updated full bath and a linen closet. The staircase, upper level hall and bath are illuminated by a skylight. The lower level can function as a family room, home office or a guest room . Storage space can be found in the rear of the basement. The rear fenced concrete patio is a blank slate ready for your ideas and creativity. Think entertainment space or possibly a parking pad?
Location
State MD
County Baltimore City
Zoning R-8
Direction West
Rooms
Other Rooms Living Room, Dining Room, Bedroom 2, Kitchen, Bedroom 1, Bathroom 1
Basement Full, Improved, Partially Finished
Interior
Interior Features Carpet, Ceiling Fan(s), Chair Railings, Combination Dining/Living, Floor Plan - Traditional, Kitchen - Island, Recessed Lighting, Skylight(s), Bathroom - Tub Shower, Upgraded Countertops, Wainscotting, Walk-in Closet(s), Wood Floors, Crown Moldings
Hot Water Natural Gas
Heating Forced Air
Cooling Central A/C, Ceiling Fan(s)
Flooring Hardwood, Carpet, Ceramic Tile
Equipment Dishwasher, Disposal, Dryer - Gas, Exhaust Fan, Oven/Range - Gas, Range Hood, Stainless Steel Appliances, Washer, Refrigerator
Fireplace N
Appliance Dishwasher, Disposal, Dryer - Gas, Exhaust Fan, Oven/Range - Gas, Range Hood, Stainless Steel Appliances, Washer, Refrigerator
Heat Source Natural Gas
Exterior
Waterfront N
Water Access N
Accessibility Other
Parking Type On Street
Garage N
Building
Story 3
Sewer Public Sewer
Water Public
Architectural Style Colonial
Level or Stories 3
Additional Building Above Grade, Below Grade
New Construction N
Schools
School District Baltimore City Public Schools
Others
Senior Community No
Tax ID 0306151727 037
Ownership Fee Simple
SqFt Source Estimated
Acceptable Financing Cash, Conventional, FHA, VA
Listing Terms Cash, Conventional, FHA, VA
Financing Cash,Conventional,FHA,VA
Special Listing Condition Standard
Read Less
Want to know what your home might be worth? Contact us for a FREE valuation!

Our team is ready to help you sell your home for the highest possible price ASAP

Bought with Gregory R Osborn • Long & Foster Real Estate, Inc.






