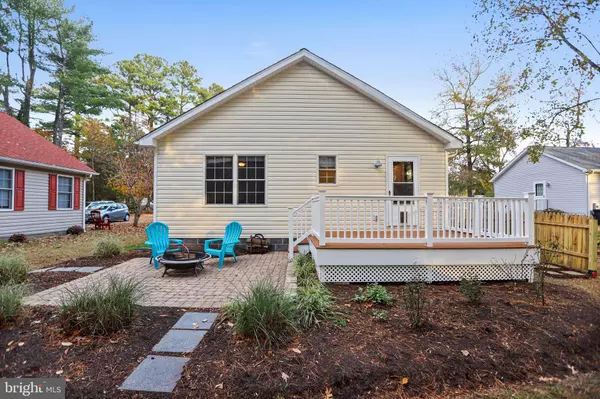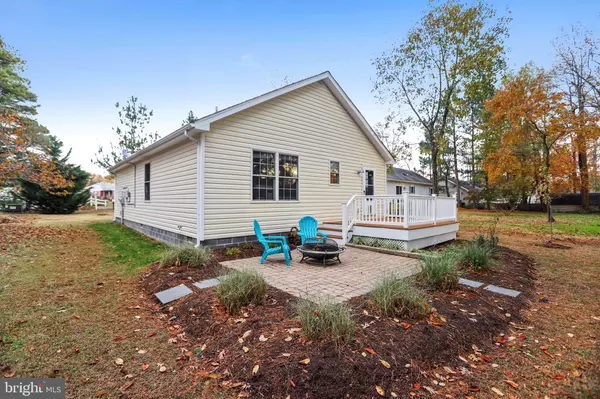$190,000
$194,900
2.5%For more information regarding the value of a property, please contact us for a free consultation.
120 CAROLINE DR Denton, MD 21629
3 Beds
2 Baths
1,064 SqFt
Key Details
Sold Price $190,000
Property Type Single Family Home
Sub Type Detached
Listing Status Sold
Purchase Type For Sale
Square Footage 1,064 sqft
Price per Sqft $178
Subdivision None Available
MLS Listing ID MDCM122866
Sold Date 03/20/20
Style Ranch/Rambler
Bedrooms 3
Full Baths 2
HOA Y/N N
Abv Grd Liv Area 1,064
Originating Board BRIGHT
Year Built 2008
Annual Tax Amount $2,259
Tax Year 2020
Lot Size 7,840 Sqft
Acres 0.18
Lot Dimensions 1.00 x 0.00
Property Description
Turn the key and you re move in ready! Let the glow of newly refinished hardwood floors greet your arrival home. The open floorplan concept will guide you through the living room, dining area and modern kitchen. The entire home interior has been professionally freshly painted in a neutral, warm palette and the carpeting has been replaced. Newer appliances all convey, so there is nothing to do but move in and enjoy. The home exterior is also extremely low maintenance and boasts a large rear deck for grilling and entertaining and is surrounded by hardscaping that includes a fire pit. Enjoy the economic benefits of solar panels that are already in place- Buyer to assume the Vivint solar panel contract agreement that is in place at the time of sale and settlement. Documents including the terms and conditions of the Vivint Agreement, 6 months of utility statements and a Vivint Brochure on Understanding How Solar Panels Work are available for review and approval. The location is convenient in town living - walking distance to shopping, restaurants, the library and many local events.
Location
State MD
County Caroline
Zoning TR
Rooms
Other Rooms Living Room, Dining Room, Primary Bedroom, Bedroom 2, Bedroom 3, Kitchen, Bathroom 2, Primary Bathroom
Main Level Bedrooms 3
Interior
Interior Features Attic, Carpet, Ceiling Fan(s), Combination Dining/Living, Floor Plan - Open, Kitchen - Country, Kitchen - Galley, Primary Bath(s), Pantry, Recessed Lighting, Tub Shower, Wood Floors
Heating Heat Pump(s)
Cooling Central A/C, Ceiling Fan(s)
Equipment Dishwasher, Disposal, Dryer - Electric, Exhaust Fan, Oven - Self Cleaning, Oven/Range - Electric, Refrigerator, Washer, Water Heater
Fireplace N
Appliance Dishwasher, Disposal, Dryer - Electric, Exhaust Fan, Oven - Self Cleaning, Oven/Range - Electric, Refrigerator, Washer, Water Heater
Heat Source Electric
Laundry Washer In Unit, Dryer In Unit, Main Floor
Exterior
Utilities Available Other
Waterfront N
Water Access N
Street Surface Black Top
Accessibility None
Road Frontage City/County
Parking Type Driveway
Garage N
Building
Story 1
Foundation Block
Sewer Public Sewer
Water Public
Architectural Style Ranch/Rambler
Level or Stories 1
Additional Building Above Grade, Below Grade
New Construction N
Schools
School District Caroline County Public Schools
Others
Senior Community No
Tax ID 03-042707
Ownership Fee Simple
SqFt Source Estimated
Acceptable Financing USDA, VA, Conventional, FHA
Listing Terms USDA, VA, Conventional, FHA
Financing USDA,VA,Conventional,FHA
Special Listing Condition Standard
Read Less
Want to know what your home might be worth? Contact us for a FREE valuation!

Our team is ready to help you sell your home for the highest possible price ASAP

Bought with Tracey L Bellotte • Douglas Realty, LLC






