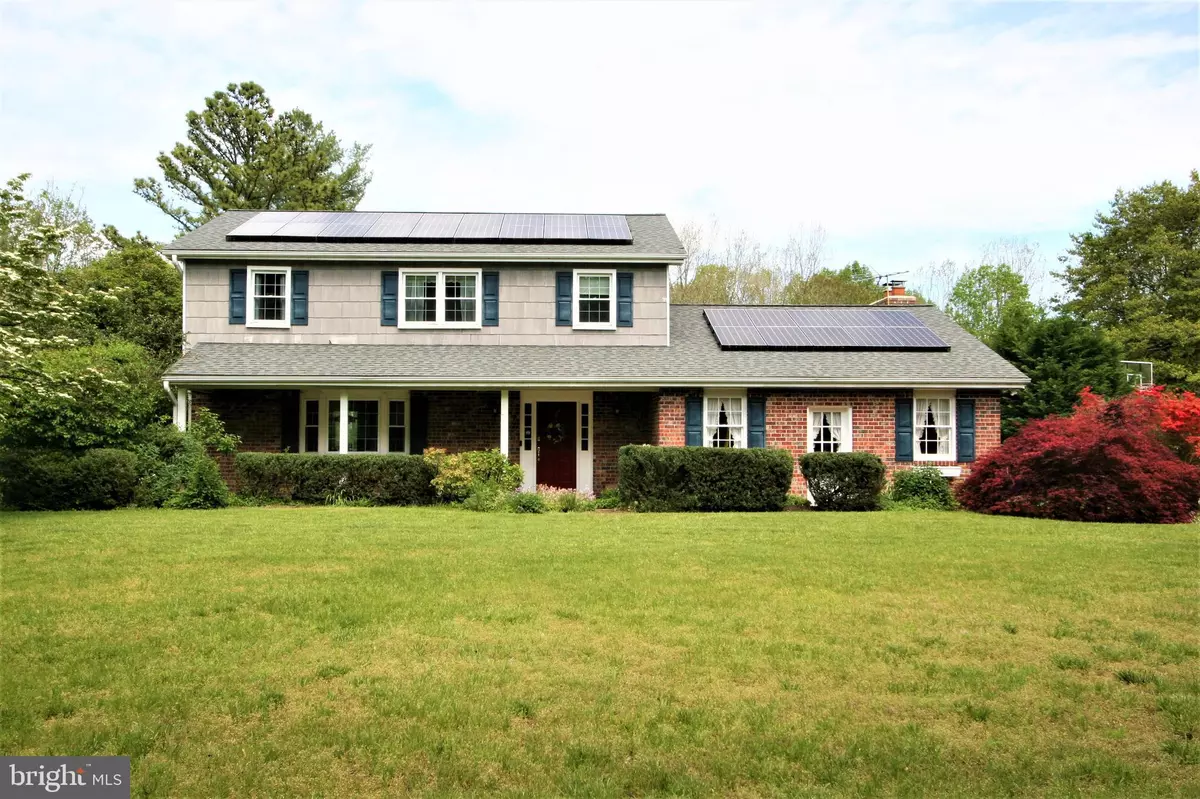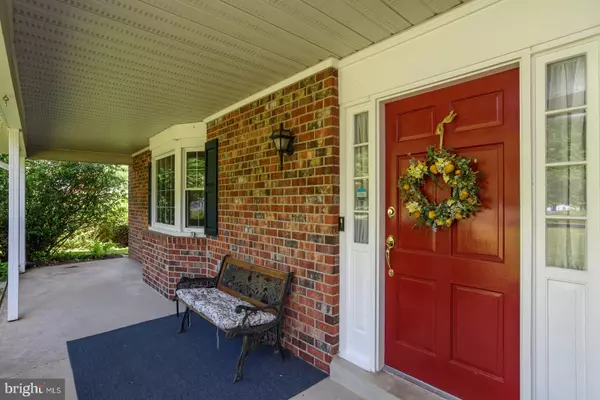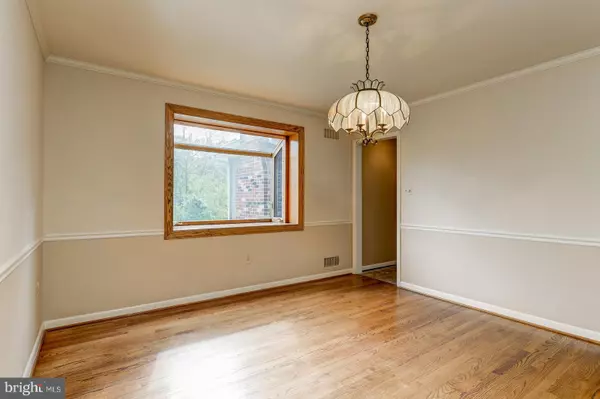$570,000
$564,900
0.9%For more information regarding the value of a property, please contact us for a free consultation.
3013 EVERGREEN WAY Ellicott City, MD 21042
5 Beds
4 Baths
3,784 SqFt
Key Details
Sold Price $570,000
Property Type Single Family Home
Sub Type Detached
Listing Status Sold
Purchase Type For Sale
Square Footage 3,784 sqft
Price per Sqft $150
Subdivision Evergreen Valley Estates
MLS Listing ID MDHW279446
Sold Date 06/30/20
Style Colonial
Bedrooms 5
Full Baths 3
Half Baths 1
HOA Y/N N
Abv Grd Liv Area 2,584
Originating Board BRIGHT
Year Built 1968
Annual Tax Amount $7,062
Tax Year 2019
Lot Size 0.937 Acres
Acres 0.94
Property Description
Great Location ... Great School ... Great Neighborhood ... Great Home & a Great Setting !!! This one will not last long so HURRY HURRY HURRY ... Everything you could want in a home and in excellent move right in condition * Large Bedrooms * 3 Full Baths * Three finished level * Hard Wood Floors throughout the home * 2 Masonry Fireplaces * Updated Kitchen * Large bonus room with 2 skylights, Vaulted Ceiling off of the Kitchen a masonry Fireplace ( wood burning insert ) * Screened in Porch with Vaulted Ceiling, 2 skylights + Deck with a scenic, private & peaceful setting overlooking a clear back yard and then woods / nature * Partially Finished, walkout lower level * Lots of storage * Large 2 Car Garage wired for a 240V electric vehicle charging station * 375 Gallon Rain Barrel Water Collecting System * pesticide-free for 24 years *Generator Ready * Top Of the Line 52 panel Solar System (owned = a $47,887 value) ... live BGE FREE ... That's right no more BGE bills!!! Check Disclosures for details. New Roof + New AC & Oil Burner + New Kitchen + New Well Pump ... This One Will Not Last Long ... Ready Set Go ... Come See 3013 Evergreen ---> Today!!!
Location
State MD
County Howard
Zoning RCDEO
Rooms
Other Rooms Living Room, Dining Room, Primary Bedroom, Bedroom 2, Bedroom 3, Kitchen, Family Room, Breakfast Room, Bedroom 1, Office, Recreation Room, Storage Room, Full Bath, Screened Porch
Basement Other, Partially Finished, Outside Entrance, Walkout Level
Interior
Interior Features Carpet, Cedar Closet(s), Ceiling Fan(s), Chair Railings, Crown Moldings, Skylight(s), Upgraded Countertops, Wood Floors
Hot Water Electric
Heating Central, Forced Air
Cooling Central A/C, Ceiling Fan(s), Solar On Grid
Flooring Carpet, Hardwood, Ceramic Tile
Fireplaces Number 2
Fireplaces Type Wood
Fireplace Y
Window Features Bay/Bow
Heat Source Oil, Solar
Exterior
Exterior Feature Deck(s), Screened, Porch(es)
Parking Features Garage - Side Entry, Garage Door Opener, Inside Access, Oversized
Garage Spaces 5.0
Water Access N
View Garden/Lawn, Panoramic, Trees/Woods
Roof Type Asphalt
Street Surface Black Top
Accessibility None
Porch Deck(s), Screened, Porch(es)
Road Frontage City/County
Attached Garage 2
Total Parking Spaces 5
Garage Y
Building
Lot Description Backs to Trees, Front Yard, Landscaping, Level, Premium, Rear Yard, Rural
Story 3
Sewer Community Septic Tank, Private Septic Tank
Water None
Architectural Style Colonial
Level or Stories 3
Additional Building Above Grade, Below Grade
Structure Type Cathedral Ceilings
New Construction N
Schools
Elementary Schools West Friendship
Middle Schools Mount View
High Schools Marriotts Ridge
School District Howard County Public School System
Others
Senior Community No
Tax ID 1403296164
Ownership Fee Simple
SqFt Source Assessor
Special Listing Condition Standard
Read Less
Want to know what your home might be worth? Contact us for a FREE valuation!

Our team is ready to help you sell your home for the highest possible price ASAP

Bought with Barbara A Chiosi • Coldwell Banker Realty





