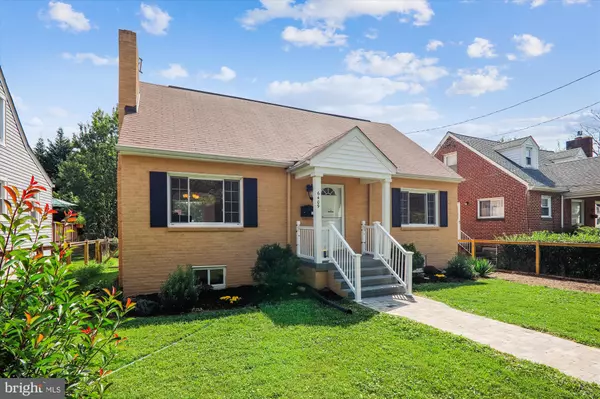$475,000
$450,000
5.6%For more information regarding the value of a property, please contact us for a free consultation.
6409 TAYLOR RD Riverdale, MD 20737
4 Beds
3 Baths
2,267 SqFt
Key Details
Sold Price $475,000
Property Type Single Family Home
Sub Type Detached
Listing Status Sold
Purchase Type For Sale
Square Footage 2,267 sqft
Price per Sqft $209
Subdivision Riverdale Park
MLS Listing ID MDPG579076
Sold Date 09/30/20
Style Cape Cod
Bedrooms 4
Full Baths 3
HOA Y/N N
Abv Grd Liv Area 1,482
Originating Board BRIGHT
Year Built 1943
Annual Tax Amount $5,234
Tax Year 2019
Lot Size 7,327 Sqft
Acres 0.17
Property Description
Stunning Cape Cod home nestled in sought after Riverdale Park! This charming 4 bedroom, 3 bath home has been updated inside and out and offers 2200+ sf of living space. This meticulously maintained home boasts wood floors, updated kitchen and baths with granite counters and stainless steel appliances. The home also offers updated windows, updated HVAC, updated hot water heater and has been professionally waterproofed. In addition, the home offers an amazing lower level recreation room with fireplace and work space. The fenced yard has a new paver patio perfect for entertaining and play. Leave the car at home; you are 1 block from Riverdale Community Park complete with playgrounds, basketball, tennis, dog park and more. Easy and close access of 1 mile and less to Metros Purple/Green lines and MARC train make this a commuters dream.
Location
State MD
County Prince Georges
Zoning R55
Rooms
Other Rooms Living Room, Dining Room, Primary Bedroom, Bedroom 3, Kitchen, Laundry, Recreation Room, Workshop, Bathroom 1, Primary Bathroom
Basement Connecting Stairway, Full, Fully Finished, Outside Entrance
Main Level Bedrooms 2
Interior
Interior Features Attic, Carpet, Dining Area, Floor Plan - Open, Wood Floors
Hot Water Natural Gas
Heating Central
Cooling Central A/C
Flooring Hardwood, Ceramic Tile
Fireplaces Number 2
Equipment Built-In Range, Dishwasher, Disposal, Dryer, Refrigerator, Stove, Washer, Water Heater - High-Efficiency
Fireplace Y
Appliance Built-In Range, Dishwasher, Disposal, Dryer, Refrigerator, Stove, Washer, Water Heater - High-Efficiency
Heat Source Natural Gas
Laundry Lower Floor
Exterior
Exterior Feature Patio(s)
Garage Spaces 1.0
Water Access N
Roof Type Asphalt
Accessibility Other
Porch Patio(s)
Total Parking Spaces 1
Garage N
Building
Story 3
Sewer Public Sewer
Water Public
Architectural Style Cape Cod
Level or Stories 3
Additional Building Above Grade, Below Grade
New Construction N
Schools
School District Prince George'S County Public Schools
Others
HOA Fee Include None
Senior Community No
Tax ID 17192133056
Ownership Fee Simple
SqFt Source Assessor
Security Features Security System
Acceptable Financing Cash, Conventional, FHA, VA, Other
Listing Terms Cash, Conventional, FHA, VA, Other
Financing Cash,Conventional,FHA,VA,Other
Special Listing Condition Standard
Read Less
Want to know what your home might be worth? Contact us for a FREE valuation!

Our team is ready to help you sell your home for the highest possible price ASAP

Bought with Martin M Signore • Keller Williams Capital Properties





