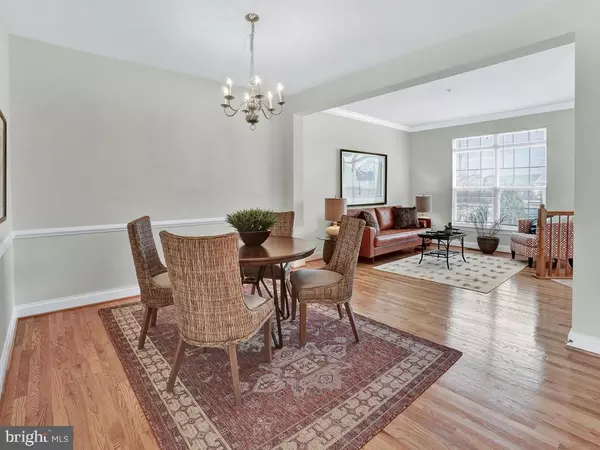$435,000
$429,900
1.2%For more information regarding the value of a property, please contact us for a free consultation.
23108 BASSWOOD HILL DR #23108 Clarksburg, MD 20871
4 Beds
4 Baths
2,336 SqFt
Key Details
Sold Price $435,000
Property Type Townhouse
Sub Type Interior Row/Townhouse
Listing Status Sold
Purchase Type For Sale
Square Footage 2,336 sqft
Price per Sqft $186
Subdivision Arora Hills
MLS Listing ID MDMC700322
Sold Date 05/21/20
Style Side-by-Side
Bedrooms 4
Full Baths 3
Half Baths 1
HOA Fees $83/mo
HOA Y/N Y
Abv Grd Liv Area 1,736
Originating Board BRIGHT
Year Built 2006
Annual Tax Amount $4,890
Tax Year 2020
Lot Size 2,100 Sqft
Acres 0.05
Lot Dimensions 2100 square foot
Property Description
Beautifully maintained 4 bedroom, 3.5 bathroom Town Home in sought after Arora Hills. This home is move in ready, with new paint, gleaming refinished hardwood floors, and new siding on the rear garage. refreshed, Enter into a large family room with dining area, leading off to a spacious over-sized kitchen with all new stainless steel appliances. A key feature of this property is that there is no carpeting whatsoever. Bedrooms and living area are all hardwood floors, and the basement had gorgeous high end laminate. The master suite is complete with tray ceiling, en-suite bath with soaking tub and walk in shower, plus a walk-in closet. The two smaller bedrooms upstairs have vaulted ceilings with plenty of storage space. An additional full bathroom and a handy laundry closet with newer washer and dryer. The light and spacious basement features a fireplace in an open living/rec-room area, with an offset space which can be used as an office or work-space. There is also a 4th bedroom with lots of light, and a full bathroom which makes this an excellent space for visiting relatives, teens or long stay friends! There is a new water heater and circulator ensuring a constant flow of hot water. The detached 2 car garage has new siding, plenty of storage space and can be accessed via a kitchen exit through the fenced rear yard. Superbly located, the Arora Hills Community Center and Pool is right across the road, and shops, supermarkets and stores all within a mile! The Ovid Hazen Wells Park less than half a mile. Virtual Tours of the property can be arranged, as well as small tours willing to follow social distancing guidelines.
Location
State MD
County Montgomery
Zoning PD4
Rooms
Other Rooms Living Room, Primary Bedroom, Bedroom 2, Bedroom 3, Kitchen, Basement, Bedroom 1, Recreation Room, Bathroom 1, Bathroom 2, Primary Bathroom, Half Bath
Basement Connecting Stairway, Fully Finished, Heated, Sump Pump, Windows, Improved, Interior Access
Interior
Interior Features Floor Plan - Open, Kitchen - Island, Recessed Lighting, Sprinkler System, Stall Shower, Tub Shower, Walk-in Closet(s), Wood Floors
Hot Water Natural Gas
Heating Central
Cooling Central A/C, Ceiling Fan(s)
Flooring Hardwood, Ceramic Tile, Laminated
Fireplaces Number 1
Fireplaces Type Fireplace - Glass Doors, Gas/Propane
Equipment Built-In Microwave, Dishwasher, Washer, Dryer - Front Loading, ENERGY STAR Refrigerator, Energy Efficient Appliances, Instant Hot Water, Oven/Range - Electric, Water Heater - High-Efficiency
Fireplace Y
Appliance Built-In Microwave, Dishwasher, Washer, Dryer - Front Loading, ENERGY STAR Refrigerator, Energy Efficient Appliances, Instant Hot Water, Oven/Range - Electric, Water Heater - High-Efficiency
Heat Source Natural Gas
Laundry Upper Floor
Exterior
Exterior Feature Enclosed
Garage Garage Door Opener, Garage - Rear Entry
Garage Spaces 2.0
Utilities Available Cable TV, Electric Available, Natural Gas Available, Phone Available, Water Available, Sewer Available
Amenities Available Basketball Courts, Picnic Area, Common Grounds, Jog/Walk Path, Pool - Outdoor, Tot Lots/Playground
Waterfront N
Water Access N
Roof Type Shingle
Accessibility 2+ Access Exits
Porch Enclosed
Parking Type Detached Garage, On Street
Total Parking Spaces 2
Garage Y
Building
Lot Description Rear Yard
Story 3
Foundation Block
Sewer Public Sewer
Water Public
Architectural Style Side-by-Side
Level or Stories 3
Additional Building Above Grade, Below Grade
Structure Type Dry Wall
New Construction N
Schools
Elementary Schools Cedar Grove
Middle Schools Rocky Hill
High Schools Clarksburg
School District Montgomery County Public Schools
Others
HOA Fee Include Common Area Maintenance,Snow Removal,Management,Pool(s),Trash
Senior Community No
Tax ID 160203425155
Ownership Fee Simple
SqFt Source Assessor
Security Features Carbon Monoxide Detector(s),Sprinkler System - Indoor
Acceptable Financing Cash, Conventional, FHA, VA
Listing Terms Cash, Conventional, FHA, VA
Financing Cash,Conventional,FHA,VA
Special Listing Condition Standard
Read Less
Want to know what your home might be worth? Contact us for a FREE valuation!

Our team is ready to help you sell your home for the highest possible price ASAP

Bought with Frederick A Makinde • Maryland Premiere Properties LLC






