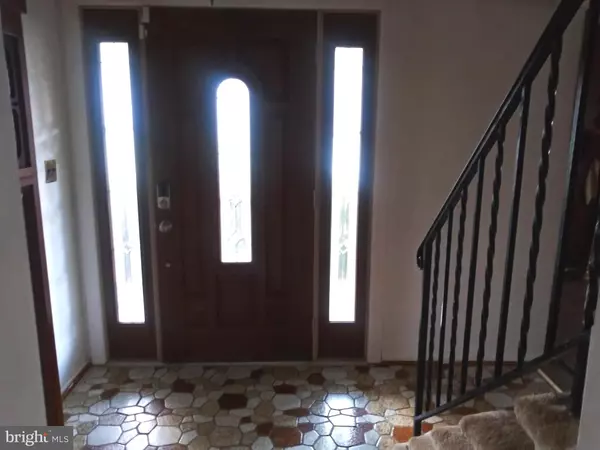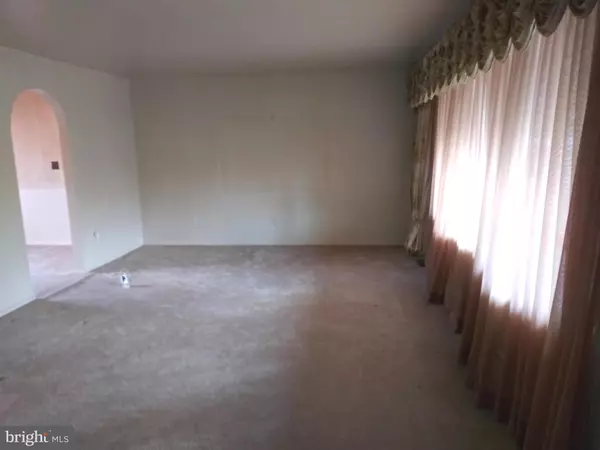$325,000
$325,000
For more information regarding the value of a property, please contact us for a free consultation.
Address not disclosed Upper Marlboro, MD 20774
3 Beds
3 Baths
2,100 SqFt
Key Details
Sold Price $325,000
Property Type Single Family Home
Sub Type Detached
Listing Status Sold
Purchase Type For Sale
Square Footage 2,100 sqft
Price per Sqft $154
Subdivision Kettering
MLS Listing ID MDPG563076
Sold Date 08/14/20
Style Colonial
Bedrooms 3
Full Baths 2
Half Baths 1
HOA Fees $12/ann
HOA Y/N Y
Abv Grd Liv Area 2,100
Originating Board BRIGHT
Year Built 1968
Annual Tax Amount $4,627
Tax Year 2019
Lot Size 10,194 Sqft
Acres 0.23
Property Description
This beautiful 3 bedroom, 2.5 bathroom colonial is located in the Kettering subdivision of Upper Marlboro. It is centrally located and is a short distance from two subway stations, the up-and-coming University of Maryland Medical Center, PG Community College, Six Flags, Redskin's Stadium, Woodmore Center, Bowie Town Center, restaurants and more. Although this "as-is" home needs some updates, some recent improvements have been made. These include newer carpet, new front door, new roof, and all new windows (including the bay window). This spacious home features wood floors, separate dining and living rooms, large kitchen, a fireplace, an impressive chandelier in the dining room and tailor made draperies in the dining and living rooms. Price is reduced to cover updates/repairs in home and cost of remediating mold in the finished lower level. MOLD IN BASEMENT
Location
State MD
County Prince Georges
Zoning R80
Rooms
Basement Full, Heated, Improved, Walkout Level
Interior
Hot Water Natural Gas
Heating Forced Air
Cooling Central A/C
Fireplaces Number 1
Heat Source Natural Gas
Exterior
Garage Spaces 1.0
Waterfront N
Water Access N
Accessibility Level Entry - Main
Parking Type Attached Carport, Driveway, On Street
Total Parking Spaces 1
Garage N
Building
Story 3
Sewer Public Sewer
Water Public
Architectural Style Colonial
Level or Stories 3
Additional Building Above Grade, Below Grade
New Construction N
Schools
School District Prince George'S County Public Schools
Others
Pets Allowed Y
Senior Community No
Tax ID 17131413103
Ownership Fee Simple
SqFt Source Estimated
Acceptable Financing Cash, Conventional, FHA, VA
Listing Terms Cash, Conventional, FHA, VA
Financing Cash,Conventional,FHA,VA
Special Listing Condition Standard
Pets Description Breed Restrictions
Read Less
Want to know what your home might be worth? Contact us for a FREE valuation!

Our team is ready to help you sell your home for the highest possible price ASAP

Bought with Helen Kembumbara • BEMAX HOMES






