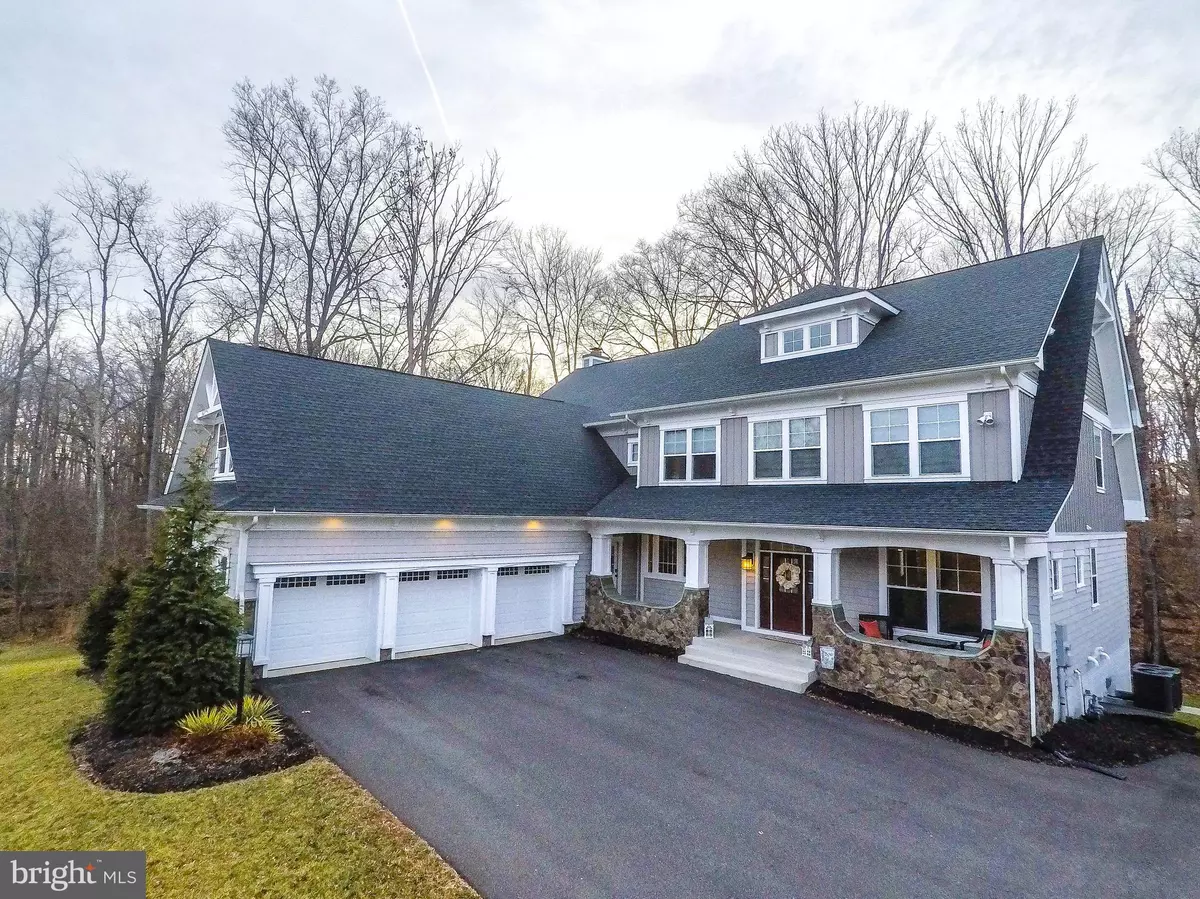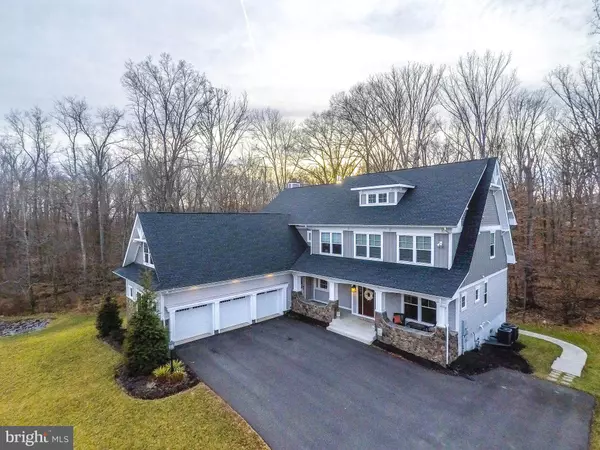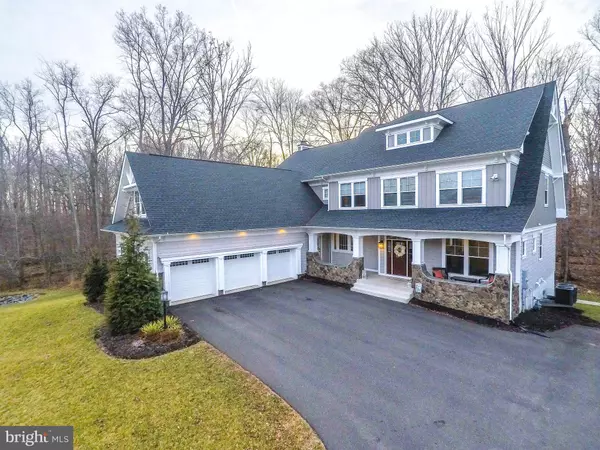$910,000
$925,000
1.6%For more information regarding the value of a property, please contact us for a free consultation.
8456 BEARHURST DR Gainesville, VA 20155
5 Beds
6 Baths
5,612 SqFt
Key Details
Sold Price $910,000
Property Type Single Family Home
Sub Type Detached
Listing Status Sold
Purchase Type For Sale
Square Footage 5,612 sqft
Price per Sqft $162
Subdivision Saranac
MLS Listing ID VAPW485530
Sold Date 04/28/20
Style Craftsman
Bedrooms 5
Full Baths 5
Half Baths 1
HOA Fees $200/mo
HOA Y/N Y
Abv Grd Liv Area 4,295
Originating Board BRIGHT
Year Built 2015
Annual Tax Amount $9,851
Tax Year 2019
Lot Size 0.461 Acres
Acres 0.46
Property Description
The Colden Model in Saranac community located on Lake Manassas. This model is a beauty and loaded with upgrades. Craftsmans style gated community community surrounded by 100 acre tree reserve. Stone water tabled front with large front porch. Decorated and impeccably kept with loads of details to include craftsman trim package, oil rubbed bronze hardware thru-out. Main level features 3 car garage ample parking and flood lighting, large True mudroom with built-ins and additional storage. Formal living room. 1 office and dining room with ship lap trim, 2 home offices with crown molding, family room with wood burning fireplace, premium hardwood floors and a huge gourmet kitchen. Kitchen boast a large island with granite countertops, gas cooking 1 stove and additional oven 2 dishwashers, 2 sinks and a built in microwave, recessed lighting, soft close cabinetry and breakfast room. The large Family room has a wood burning fireplace, hard wire surround sound in Family room and Lower level both lead to a large Trex deck. The main and upper level have upgraded stain resistant carpeting, large bedrooms with private baths and walk-in closets. The master bedroom has his and her closets and a large master bath, bathroom has separate vanities and a huge shower and soaking tub. Upper level laundry with built ins and large capacity washer and dryer. The lower level has a 5th bedroom and private bath and monster recreational area with a walk-out level exit that leads to lined stamp concrete patio, 6 seater hot tub and walk way to tree-canopied circular fire pit area. Home backs to tree reserve. Neutral paint upgraded sherwin Williams thru-out, custom Levelor Blinds thru-out, Upgraded faucets, wireless access points and a nest thermostat for main and upper level. Resort style gated community that offers fishing, wooded trails a large pavilion, rustic fire pits throughout the neighborhood and camping sites. Secluded yet minutes from top rated schools, restaurants, theatre, shopping and transportation. This is a beauty!
Location
State VA
County Prince William
Zoning PMR
Rooms
Other Rooms Living Room, Dining Room, Primary Bedroom, Bedroom 2, Bedroom 3, Bedroom 4, Bedroom 5, Kitchen, Family Room, Foyer, Breakfast Room, Study, Laundry, Office, Recreation Room, Storage Room, Primary Bathroom
Basement Full, Connecting Stairway, Fully Finished, Rear Entrance, Walkout Level
Interior
Interior Features Breakfast Area, Built-Ins, Butlers Pantry, Carpet, Chair Railings, Crown Moldings, Dining Area, Family Room Off Kitchen, Floor Plan - Open, Formal/Separate Dining Room, Kitchen - Gourmet, Kitchen - Island, Primary Bath(s), Pantry, Recessed Lighting, Soaking Tub, Sprinkler System, Upgraded Countertops, Wainscotting, Walk-in Closet(s), WhirlPool/HotTub, Window Treatments, Wood Floors
Hot Water Natural Gas
Heating Heat Pump(s)
Cooling Central A/C, Ceiling Fan(s)
Flooring Hardwood, Carpet, Ceramic Tile
Fireplaces Number 1
Fireplaces Type Wood
Equipment Built-In Microwave, Built-In Range, Cooktop, Disposal, Dryer, Energy Efficient Appliances, ENERGY STAR Clothes Washer, ENERGY STAR Dishwasher, ENERGY STAR Refrigerator, Exhaust Fan, Icemaker, Oven - Self Cleaning, Oven/Range - Gas, Stainless Steel Appliances, Washer/Dryer Hookups Only, Water Dispenser, Water Heater
Fireplace Y
Window Features Double Pane,ENERGY STAR Qualified,Vinyl Clad
Appliance Built-In Microwave, Built-In Range, Cooktop, Disposal, Dryer, Energy Efficient Appliances, ENERGY STAR Clothes Washer, ENERGY STAR Dishwasher, ENERGY STAR Refrigerator, Exhaust Fan, Icemaker, Oven - Self Cleaning, Oven/Range - Gas, Stainless Steel Appliances, Washer/Dryer Hookups Only, Water Dispenser, Water Heater
Heat Source Natural Gas
Laundry Upper Floor
Exterior
Exterior Feature Patio(s), Deck(s), Porch(es)
Parking Features Garage - Side Entry, Garage Door Opener
Garage Spaces 3.0
Utilities Available Cable TV, Cable TV Available, DSL Available, Fiber Optics Available, Natural Gas Available
Amenities Available Common Grounds, Gated Community, Jog/Walk Path, Lake, Picnic Area, Pool - Outdoor, Other
Water Access N
View Trees/Woods
Roof Type Architectural Shingle
Accessibility None
Porch Patio(s), Deck(s), Porch(es)
Attached Garage 3
Total Parking Spaces 3
Garage Y
Building
Story 3+
Sewer Public Sewer
Water Public
Architectural Style Craftsman
Level or Stories 3+
Additional Building Above Grade, Below Grade
Structure Type 9'+ Ceilings,Dry Wall
New Construction N
Schools
School District Prince William County Public Schools
Others
HOA Fee Include Common Area Maintenance,Management,Pool(s),Road Maintenance,Security Gate,Snow Removal,Trash
Senior Community No
Tax ID 7396-45-5315
Ownership Fee Simple
SqFt Source Estimated
Security Features Sprinkler System - Indoor,Smoke Detector
Horse Property N
Special Listing Condition Standard
Read Less
Want to know what your home might be worth? Contact us for a FREE valuation!

Our team is ready to help you sell your home for the highest possible price ASAP

Bought with Jennifer D Young • Keller Williams Chantilly Ventures, LLC





