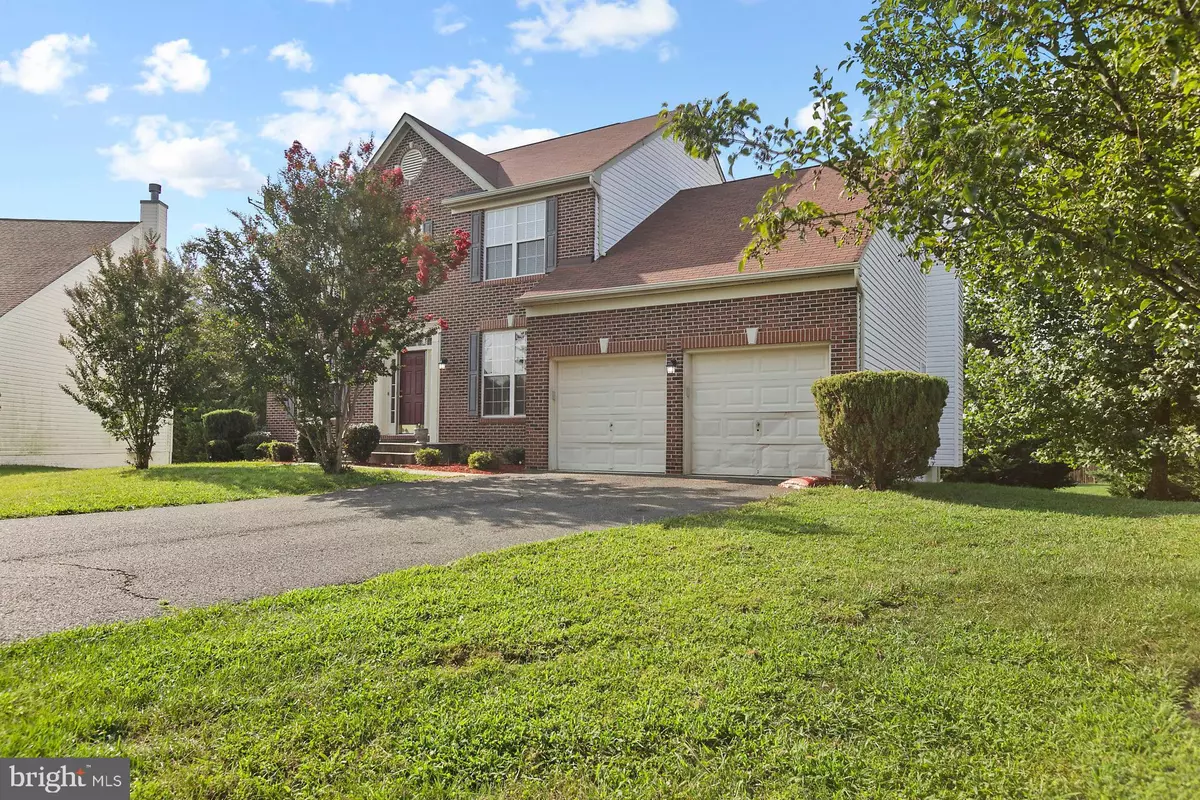$465,000
$465,000
For more information regarding the value of a property, please contact us for a free consultation.
7201 CHECKERBERRY WAY Upper Marlboro, MD 20772
6 Beds
4 Baths
2,482 SqFt
Key Details
Sold Price $465,000
Property Type Single Family Home
Sub Type Detached
Listing Status Sold
Purchase Type For Sale
Square Footage 2,482 sqft
Price per Sqft $187
Subdivision Melwood Springs- Plat 7
MLS Listing ID MDPG579890
Sold Date 10/09/20
Style Colonial
Bedrooms 6
Full Baths 3
Half Baths 1
HOA Fees $25/mo
HOA Y/N Y
Abv Grd Liv Area 2,482
Originating Board BRIGHT
Year Built 2003
Annual Tax Amount $5,091
Tax Year 2019
Lot Size 0.410 Acres
Acres 0.41
Property Description
Tailored in taste with a south facing entrance enhancing light, chi & harmony. Plenty of indoor, outdoor living on a large sun gilt lot. A finely crafted captivating expanse of 3 level lifestyle living. Finished walk-out basement with en-suite bath, Upper level master's suite, Jacuzzi styled bath, separate shower. Main level hard-wood floor, wood burning fireplace, granite counter tops, den/office. For the Fearsome- Foursome, Lake Presidential golf minutes away, close to Six Flags America, shopping and a horses gallop to Washington DC .. Owner request all entrants sign COVID -19 form. Garage door " As is".
Location
State MD
County Prince Georges
Zoning RR
Rooms
Basement Other
Interior
Interior Features Dining Area, Floor Plan - Open, Kitchen - Island, Soaking Tub, Sprinkler System, Upgraded Countertops, Walk-in Closet(s), Wood Floors, Other
Hot Water Natural Gas
Heating Heat Pump(s)
Cooling Central A/C
Flooring Hardwood, Partially Carpeted
Fireplaces Number 1
Equipment Dishwasher, Disposal, Microwave, Refrigerator, Water Heater
Window Features Energy Efficient
Appliance Dishwasher, Disposal, Microwave, Refrigerator, Water Heater
Heat Source Natural Gas
Exterior
Garage Garage - Front Entry
Garage Spaces 2.0
Fence Other
Utilities Available Cable TV, Phone
Waterfront N
Water Access N
View Scenic Vista
Roof Type Composite
Accessibility Other
Parking Type Attached Garage
Attached Garage 2
Total Parking Spaces 2
Garage Y
Building
Story 2
Foundation Slab
Sewer Public Sewer
Water Public
Architectural Style Colonial
Level or Stories 2
Additional Building Above Grade, Below Grade
Structure Type Dry Wall,Brick
New Construction N
Schools
School District Prince George'S County Public Schools
Others
Senior Community No
Tax ID 17151764547
Ownership Fee Simple
SqFt Source Assessor
Acceptable Financing Cash, Conventional, FHA, VA
Horse Property N
Listing Terms Cash, Conventional, FHA, VA
Financing Cash,Conventional,FHA,VA
Special Listing Condition Standard
Read Less
Want to know what your home might be worth? Contact us for a FREE valuation!

Our team is ready to help you sell your home for the highest possible price ASAP

Bought with Karla P Gutierrez • Long & Foster Real Estate, Inc.






