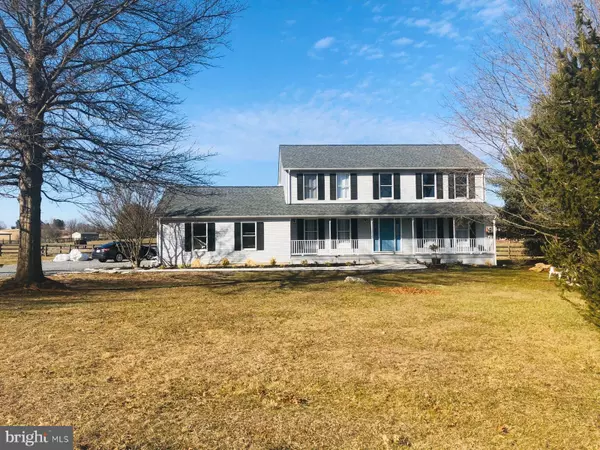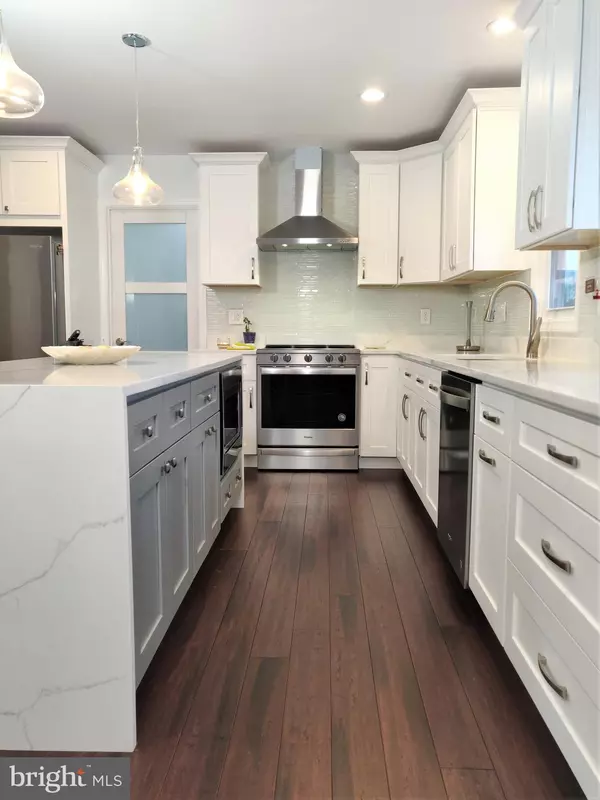$509,900
$509,900
For more information regarding the value of a property, please contact us for a free consultation.
183 HAWTHORNE LN Berryville, VA 22611
4 Beds
3 Baths
2,240 SqFt
Key Details
Sold Price $509,900
Property Type Single Family Home
Sub Type Detached
Listing Status Sold
Purchase Type For Sale
Square Footage 2,240 sqft
Price per Sqft $227
Subdivision Blue Ridge Estates
MLS Listing ID VACL111120
Sold Date 03/09/20
Style Colonial
Bedrooms 4
Full Baths 2
Half Baths 1
HOA Fees $25/ann
HOA Y/N Y
Abv Grd Liv Area 2,240
Originating Board BRIGHT
Year Built 1988
Annual Tax Amount $2,871
Tax Year 2019
Lot Size 5.000 Acres
Acres 5.0
Property Description
Gorgeous House on 5 Acres in the Equestrian Community of Blue Ridge Estates. All Fenced around. This home is turn key. Sleek Modern open concept House is a canvas for all your design ideas. Fully renovated. Elegant and warm hardwood floors, gorgeous kitchen with white cabinets, top grade cascading white quartz top sit in island. This home is perfect for entertaining and the eventual Superbowl bash. The home is located in a horse friendly community where you feel close ti nature, but yet near Winchester, Leesburg and awesome shopping experiences...restaurants, fishing, and well just relaxing in the large and very private deck. Come visit. Make an offer and become the next proud owner of this home., Renovations done over the last 12 months. Coming from the garage there is A half bath. All white kitchen with electric cooking and stainless steel appliances and lots of beautiful top grade quartz counter tops with a large sit in Island bar. Open spaces make this home a very attractive set. Attention to detail in every room. Modern light fixtures, Sugar White walls and trim and dark wood floors bring warmth to every room. . The Bedrooms on the upper level all have white paint and the views from every window are stunning. Mater Suite is large and has a walking closet and designer master Bath. This home is sure to delight in every way.Whats New: Flooring, Electric, Plumbing, Water Heater, recess lights, 18 seer AC/Heat pump for the top floor. all new insulation and ground cover in the crawl space. Newly painted large deck, New Sliding door.New Kitchen, New Appliances, New Bathrooms. and the Land and views are amazing.
Location
State VA
County Clarke
Zoning AOC
Direction Southeast
Rooms
Other Rooms Living Room, Dining Room, Kitchen, Family Room, Foyer, Laundry
Interior
Interior Features Floor Plan - Open, Kitchen - Eat-In, Kitchen - Gourmet, Kitchen - Island, Primary Bath(s), Recessed Lighting, Upgraded Countertops, Walk-in Closet(s), Other
Hot Water Electric
Heating Heat Pump(s)
Cooling Central A/C, Energy Star Cooling System, Heat Pump(s), Programmable Thermostat
Flooring Hardwood, Carpet, Ceramic Tile
Equipment Built-In Microwave, Dishwasher, Disposal, Dryer - Electric, Energy Efficient Appliances, ENERGY STAR Clothes Washer, ENERGY STAR Dishwasher, ENERGY STAR Refrigerator, Extra Refrigerator/Freezer
Furnishings No
Fireplace N
Appliance Built-In Microwave, Dishwasher, Disposal, Dryer - Electric, Energy Efficient Appliances, ENERGY STAR Clothes Washer, ENERGY STAR Dishwasher, ENERGY STAR Refrigerator, Extra Refrigerator/Freezer
Heat Source Electric
Laundry Dryer In Unit, Washer In Unit, Main Floor
Exterior
Parking Features Garage - Side Entry, Garage Door Opener
Garage Spaces 8.0
Fence Board, Fully
Utilities Available Cable TV, Phone Available, Cable TV Available, Electric Available
Water Access N
View Garden/Lawn, Panoramic, Pasture
Roof Type Asphalt
Street Surface Paved
Accessibility None
Road Frontage Private
Attached Garage 2
Total Parking Spaces 8
Garage Y
Building
Story 2
Foundation Crawl Space
Sewer On Site Septic
Water Private, Well
Architectural Style Colonial
Level or Stories 2
Additional Building Above Grade, Below Grade
Structure Type Dry Wall,High
New Construction N
Schools
High Schools Clarke County
School District Clarke County Public Schools
Others
Pets Allowed Y
HOA Fee Include Other,Road Maintenance
Senior Community No
Tax ID 15--1-14
Ownership Fee Simple
SqFt Source Assessor
Acceptable Financing Cash, Conventional, FHA, Private, USDA, Other
Horse Property Y
Listing Terms Cash, Conventional, FHA, Private, USDA, Other
Financing Cash,Conventional,FHA,Private,USDA,Other
Special Listing Condition Standard
Pets Allowed No Pet Restrictions
Read Less
Want to know what your home might be worth? Contact us for a FREE valuation!

Our team is ready to help you sell your home for the highest possible price ASAP

Bought with Arianne N Gharavi • Pearson Smith Realty, LLC





